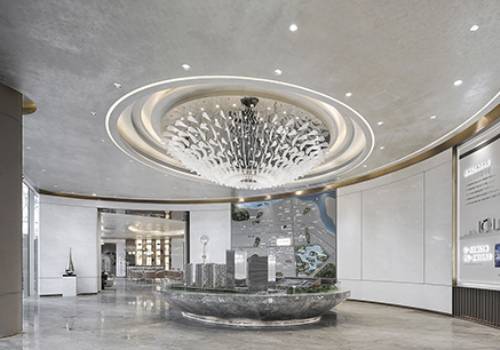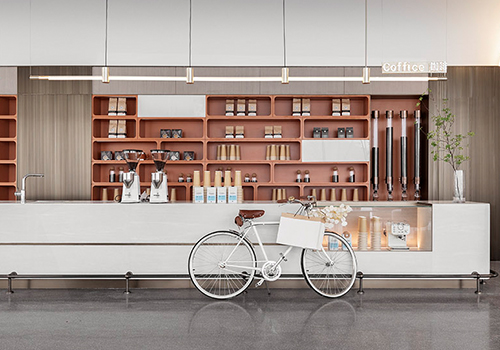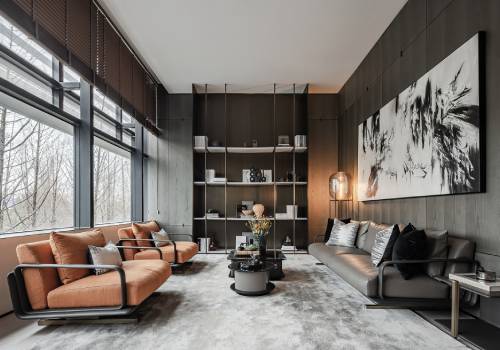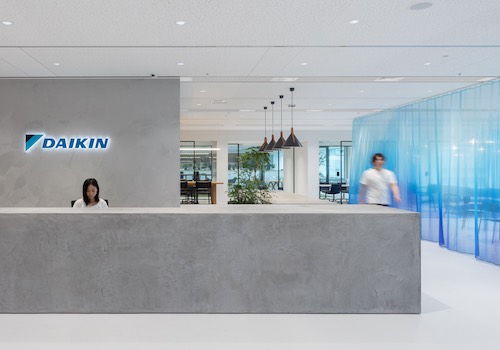2021 | Professional

Pinsheng Office Space
Entrant Company
LS Zijian Zhou Design Studio
Category
Interior Design - Office
Client's Name
Chongqing Pinsheng Technology Company
Country / Region
China
It is a design case for the office of a technology company. It has an interior area of 1020 square meters.
The designer divides the space into three areas: working area, leisure area, and training center.
Working area: The work area uses tones of black, white and gray. It also uses cool light sources. This area mostly consists open office space.
Leisure area: The leisure area includes two restaurants, an afternoon tea area, and a roof garden. Total leisure area occupies more than 40% of the entire space. Employees often choose this area to complete group work.
Training center: The main functions of the training center include staff training, technical exchange, company product display, and company activities, etc. The space can accommodate 150 people, and the arched French windows give a sense of ceremony.
Credits

Entrant Company
U-GENE Design
Category
Interior Design - Commercial


Entrant Company
Shanghai Face Decoration Design Engineering Co., Ltd
Category
Interior Design - Commercial


Entrant Company
SERENDIPPER DESIGN
Category
Interior Design - Commercial


Entrant Company
KOKUYO Co.,Ltd.
Category
Interior Design - Office










