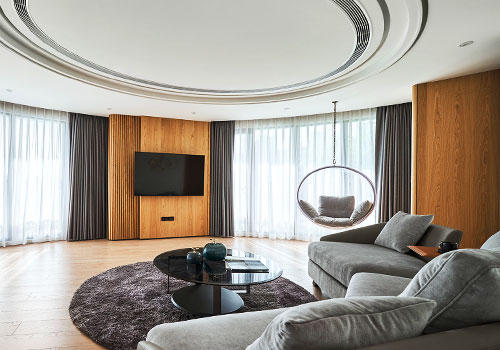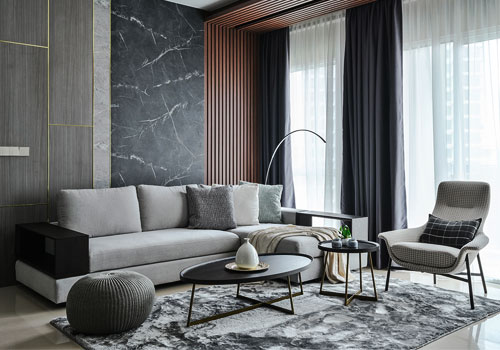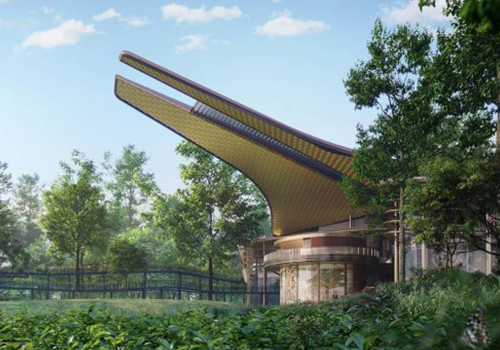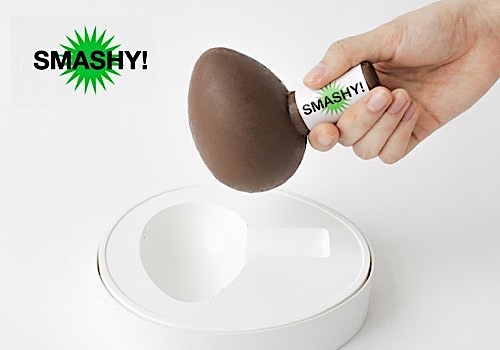2021 | Professional

Yeahbox Office
Entrant Company
TEN DESIGN(Beijing) Art and Design Co., Ltd.
Category
Interior Design - Office
Client's Name
Shenzhen Qifang Industrial Co., Ltd.
Country / Region
China
As a gift customization brand, YEAH BOX has been committed to integrating life aesthetics with gift designs. This case intends to associate product display with office space to create an interactive site that echoes the YEAH BOX brand spirit featuring Yours, Elasticity, Aesthetics and Hospitality.
The designer extracts spatial design elements -- square, ladder pattern and repeated geometry -- from the YEAH BOX brand logo for graphical decomposition and material reconstruction. The two-story building space adopts the Tetris plane layout to maximize the use of the space, uses mirrors to increase spatial infinity, and applies colors and shapes to enhance spatial stratification. By inserting L-shaped functional blocks, it keeps all the functional areas independent and integrated, serving as a shared space for product display, efficient office operation and recreation.
The orange color serves as the dominant tone of the space, while yellow and gray are applied as transition colors. Such a warm tone combination creates a young and lively tone, highlighting the unique temperament of the brand. A suspended staircase is erected at the entrance area, under which a window display space is formed to exhibit new products (the drawing design with storage cabinets can meet the display needs of various themes). The first floor is reserved for display and office functions. By placing two L-shaped display cabinets and office cubicles, it becomes an open office space facilitating the communication efficiency between customers and employees. The lifting table could work both as a proofing operation panel and a simple small conference table. The fixed office cubicles against the wall can maximize the use of space. The wall integrates the functions of writing board, display, and tool storage. The places by the windows retain the original concrete floor ceiling to reduce the use of decorative panels. The second floor is a relatively private space for receiving visitors and taking a rest. The simple black, white and gray tone creates a quiet atmosphere, in sharp contrast to the lively tone of the first floor.
Credits

Entrant Company
LI-JIA DESIGN
Category
Interior Design - Residential


Entrant Company
Interior Plus Group Sdn Bhd
Category
Interior Design - Residential


Entrant Company
Magnolia Quality Development Corporation Limited
Category
Architectural Design - Conceptual


Entrant Company
Savannah College of Art and Design
Category
Packaging Design - Snacks, Confectionary & Desserts










