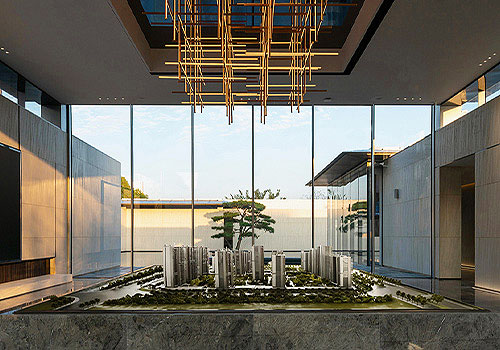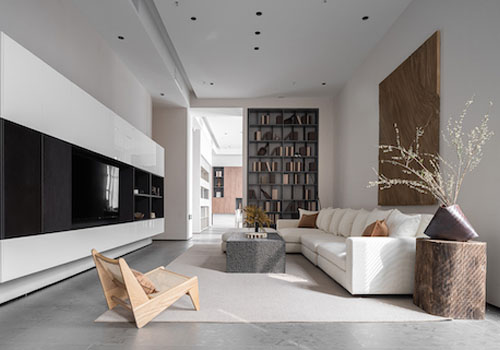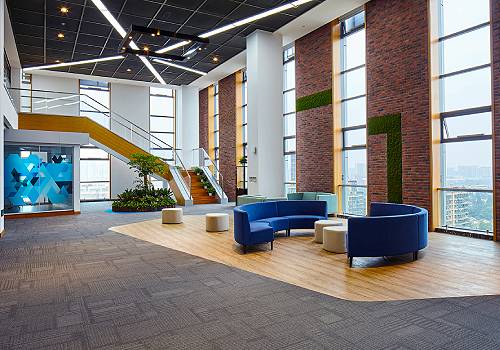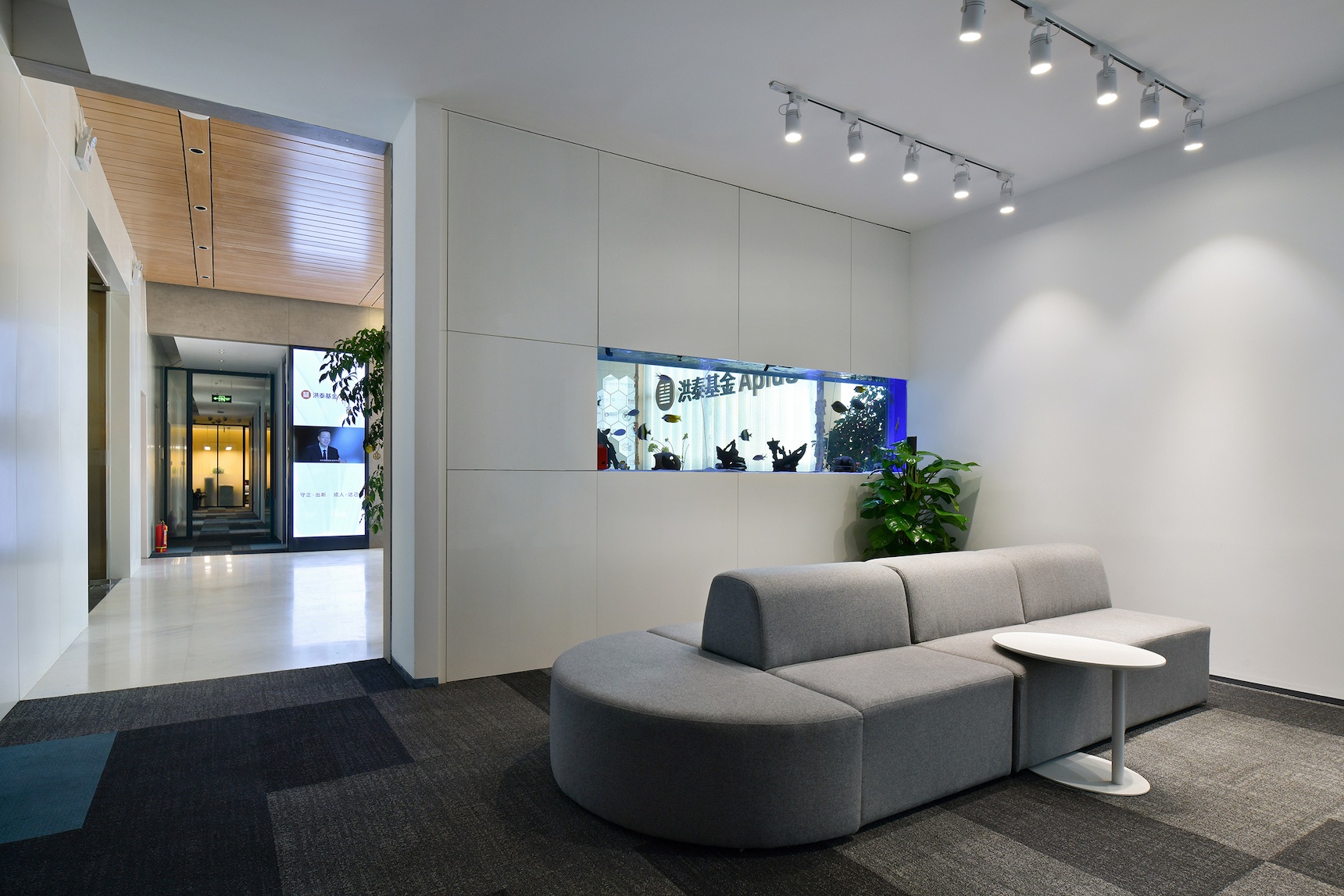2021 | Professional

Hongtai Aplus Office
Entrant Company
Aidi+ Firm
Category
Interior Design - Office
Client's Name
Beijing Hongtai Tongchuang Investment Management Company
Country / Region
China
Underscoring the corporate properties and cultural features, the project uses materials and colors against a design philosophy that prioritizes humanity, environment and nature. To seek a harmony between human and environment/nature, it strives to allow people to perceive the space through a relaxing working ambient. This project is partially inspired by the designer's aspiration to nature and to practice and experience in the working environment; and in other part by the corporate culture, logo colors, etc.
Since the project is sited on the top floor (F20) with a high floor height, the design aims to make the most of the space height, adopting naked roofs for the staff activity area and the open office area; ceilings of the corridors, offices, and meeting rooms are kept below 3000mm, with height of the compartment glass and spatial scale considered.
To highlight the corporate attributes and cultural characteristics, the reception area shall demonstrate a sense of spaciousness and elegance, and the logo and culture of the company. Thus, U-shaped glass is used for the logo wall to usher in as much light as possible; 3000mm X 1000mm warm gray rock slabs are used for both side walls, with LED screen mounted on one side to present the corporate culture, and fish tank on the other for sightseeing from the front and back; the top is decorated with aluminum plate wooden transfer, and wood veneer material is applied to bring a greater sense of nature and vitality; the floor is paved with white marble to introduce a taste of superiority with the color and reflective effect of the material.
Offices and meeting rooms are all designed with high compartments and white painted doors, with two-layered glass mounted on high compartments and gradient ramp film painted on glass surface to increase the privacy of the space; Offices away from windows shall be designed to usher in more light by such means as increasing the area of high glass compartments and building high glass compartments at corners of the room (corridor) to increase luminance and avoid running into others for poor sight.
Credits

Entrant Company
DID
Category
Interior Design - Showroom / Exhibit


Entrant Company
forceMAJEURE Design
Category
Packaging Design - Rebrand (NEW)


Entrant Company
JZ Design
Category
Interior Design - Exhibits, Pavilions & Exhibitions


Entrant Company
Jia Lu
Category
Interior Design - Office










