2021 | Professional
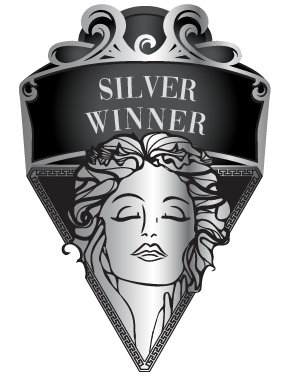
Home of Tranquility
Entrant Company
C I Space Production Group
Category
Interior Design - Residential
Client's Name
Country / Region
Taiwan
The project applies a lot of nature texture that the owner requires. With the natural veneer, matte surface stones and gray-toned walls alongside the monolithic finished back wall, the team builds a pressure-free and relaxing living space.
The entrance is opened up with a sequential lattice which lets the sun shine in. With warm-toned gray and textured walls, the main axis of the space is gently set. White base stone TV wall, light gray textured walls with the clean and neat shelves connect and creates a space for reading. The kitchen and the island are hiding behind a see-through sliding door, which doesn’t block the sight but still separate the space. The designer deliberately blurs the line between the dining area and the living room and opens up the space visually with the space merging into one.
The space is maximized by an aisle-free design that connects different areas of the house; the kitchen and the bar hidden behind a glass door can meet each members’ diet needs. The design offers not only practicality but also beauty.
The best in lives lies in downshifting. To enjoy the priceless nature and comfort which comes from the harmony between human and space like the afternoon shining on the quiet corner. The designer hopes to build a place for the residents where they can come back to after a long, tiring day, and relax while bathing in the beauty of sunshine and nature.
Credits
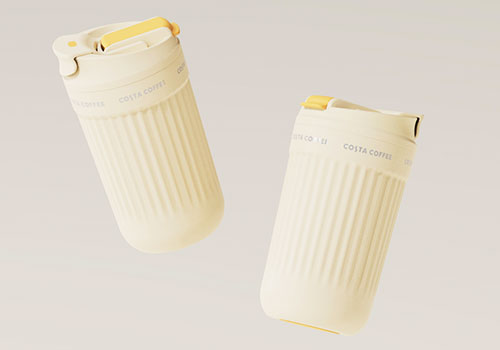
Entrant Company
Shanghai Bocheng Brand Planning Co., LTD
Category
Product Design - Bakeware, Tableware, Drinkware & Cookware

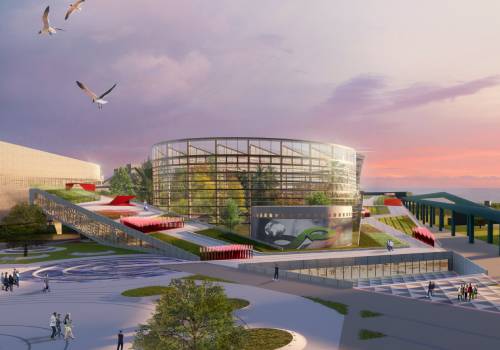
Entrant Company
Peng Architects
Category
Architectural Design - Conceptual

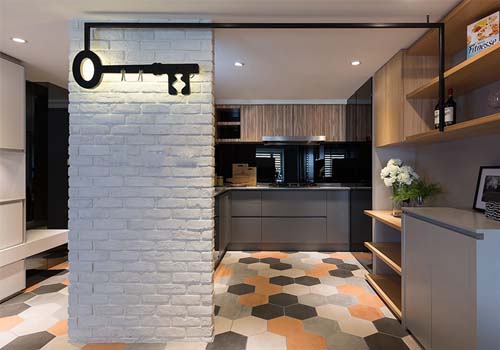
Entrant Company
Borderland Design
Category
Interior Design - Residential

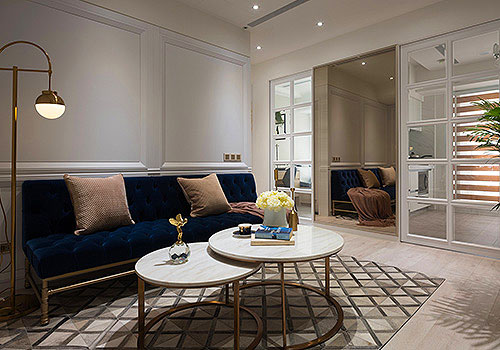
Entrant Company
About Dimension Interior Design
Category
Interior Design - Living Spaces










