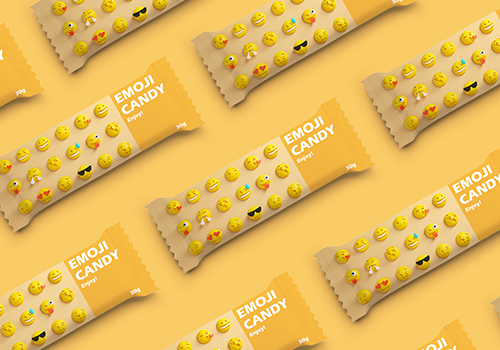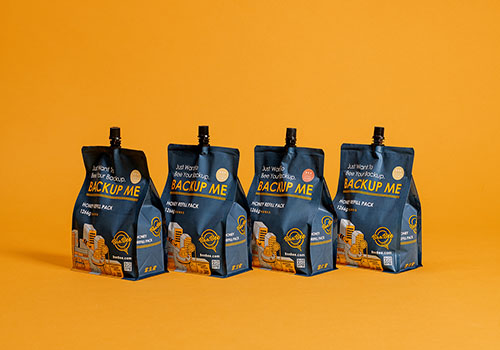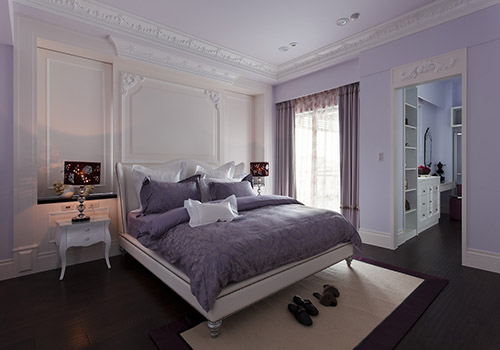2019 | Professional

Photosynthesis of Space
Entrant Company
W-house interior design Co.,Ltd.
Category
Interior Design - Residential
Client's Name
Private
Country / Region
Taiwan
This is the residential remodel plan for a split-level house. Given the sufficient sunlight due to the extraordinary geographic house environment, the remodel plan was started on the basis of the house with great daylight. With the colors tones consisting of black, white and gray, the less wood color and low-chroma arrangement bring out the lights and shades as the leading decoration features in the house. With the photosynthesis among space and light, the well-ventilated indoor space creates the comfortable home.
The front area on the lower floor is an open public area consisting of the dining room, kitchen and living room. With the natural materials such as marbles, painted iron adornments, walnuts, teaks and engineered hardwood floorings, the color base including black, white and gray and the massive decorations of gray paints and gray oaks constitute the indoor scenes. The TV wall made of gray marbles and white walls is enlivening. The captivating area for the family activities is decorated with the dark gray oaks walls and the walnut long table that adorn the non-chroma space. The overall public area decorated with the neat and straight lines exposes the concise style. The daylight scattering in this area creates the exclusive scene in different time.
The specific texture of granites decorated at the hallway artistically manifests the visual imagery of fallen leaves. The private area is in the rear space of the house. For the house owner

Entrant Company
Starkey Hearing Technologies
Category
Product Design - Scientific Instruments, Medical Devices & Research Equipment


Entrant Company
Yu Chen Design
Category
Packaging Design - Snacks, Confectionery & Desserts


Entrant Company
Memphy Design
Category
Packaging Design - Snacks, Confectionery & Desserts


Entrant Company
TEI-I Interior design
Category
Interior Design - Bedrooms





