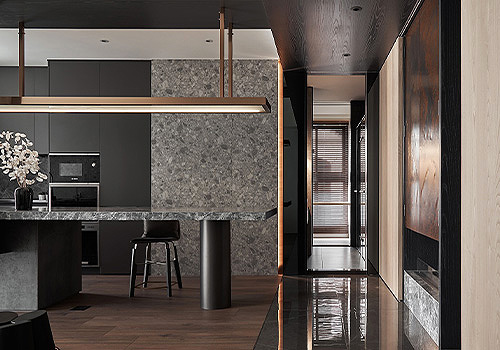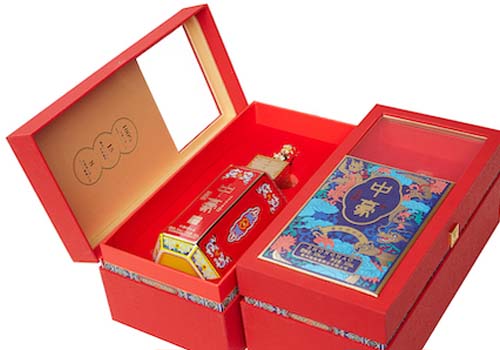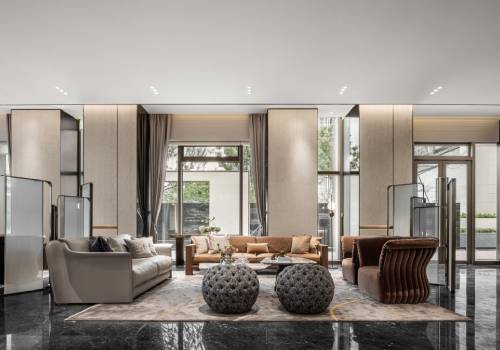2021 | Professional

Midsummer
Entrant Company
iCHI Interior Design Co., Ltd.
Category
Interior Design - Residential
Client's Name
Country / Region
Taiwan
The 99.17㎡ brand-new house with three bedrooms and two bathrooms, using organic elements such as woven rattan and wood veneer to bring the elegant and cozy atmosphere of the hotel into the space, completing the couple's dream of a modern-style house.
For the storage design of the public area, the foyer is designed to maintain a large amount of storage and visual simplicity with a composite storage. The master bedroom and study room behind the TV wall of living room are designed with invisible doors to make the TV wall look neat and tidy, and the division of the doors also becomes a feature of the main wall.
The house has a spacious terrace, so the designers take advantage of it, and turn it into a balcony sitting area, which increases the resort atmosphere.
The dark wood veneer and woven wicker are used as air vents in the entrance cabinet. The light wood veneer and white wall accentuate the fresh atmosphere of the space, and the cabinet is painted in dark green to create a durable modern style.
Credits

Entrant Company
Iseesidesign
Category
Interior Design - Residential


Entrant Company
Hong Da Design Studio
Category
Packaging Design - Limited Edition (NEW)


Entrant Company
Shanghai Fenggu Packaging Design Co., Ltd
Category
Packaging Design - Wine, Beer & Liquor


Entrant Company
TOUCHSTONEASIA ASSOCIATES LIMITED
Category
Interior Design - Showroom / Exhibit
