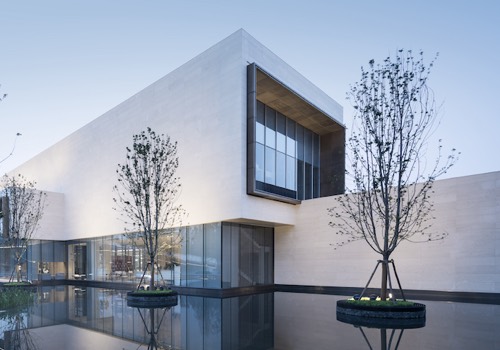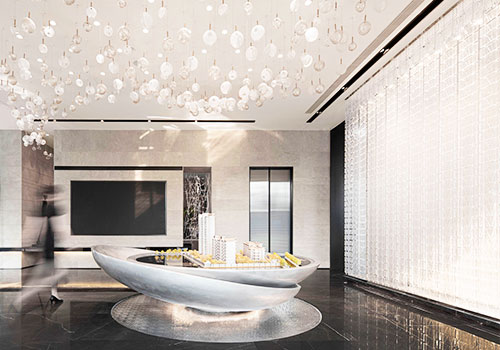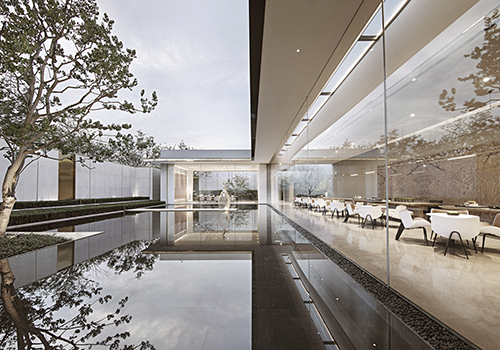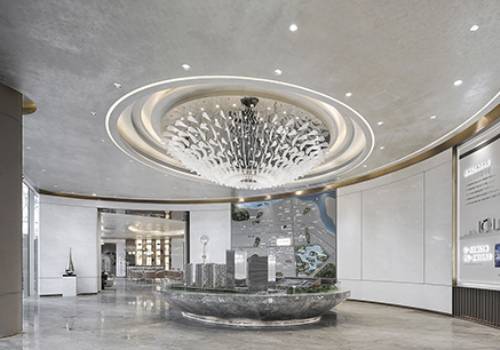2021 | Professional

Burnt Orange
Entrant Company
Iseesidesign
Category
Interior Design - Residential
Client's Name
Country / Region
Taiwan
The home of a couple and their two loving cats is drenched with a serene and elegant atmosphere. The comfy, creative, and flexible layout is the considerable yearning for the life of two people and two cats. Accordingly, we get rid of excessive decoration and furnishing, simply create a pleasant and interactive circumstance. After getting the picture of the aspirations of the property owner for the lifestyle, first, adopt the exquisite, trendy yet low-key finishing scheme; and then, set up smooth flow, open-concept pattern, and well-planned configuration, ultimately create a refined, cozy, and homey environment.
The public area and private space widely make use of wooden flooring, moreover, exploit the natural tinges of white, gray, and stone grain as the accent colors of the walls. To forestall the spatial constriction caused by a large number of titanium plating elements and mirrors, in the meantime, take functional site utilization into account, therefore, meticulously shows the delicate features via the details that contrast to the plain pattern. Such as crafted stone-cutting presents a high-end perception, well-proportioned materials, designed color theme, and striking craftsmanship performance, all bring about an exceptional circumstance for the householder.
In response to the requirement of the customer, we create a dreamy open space to connect the kitchen, living, and dining areas, so that generate the capacious and transparent ambiance. Instead of directly separating different areas by walls, a few sliding doors are set to serve as partitions for multiple functions; however, if all the sliding doors are open, will ingeniously lead out the visual effect of spacious scenes.
The sliding doors are the impressive features of the whole space. The metal components via precise calculation of load capacity that becomes handy to open and close, thus, the householder can freely decide to wide-open or keep the privacy. Due to there's a few family members, the configurations of the public and private areas are set to meet the demands of harmonious interaction and smooth flow. In the meantime, it is also facilitating forming the separated area for feast occasions.
Credits

Entrant Company
SHUISHI
Category
Architectural Design - Cultural


Entrant Company
SWS Group
Category
Interior Design - Commercial


Entrant Company
Nature Times Art Design Co.,Ltd
Category
Interior Design - Commercial


Entrant Company
U-GENE Design
Category
Interior Design - Commercial









