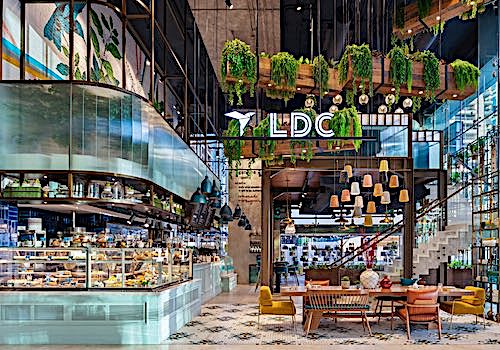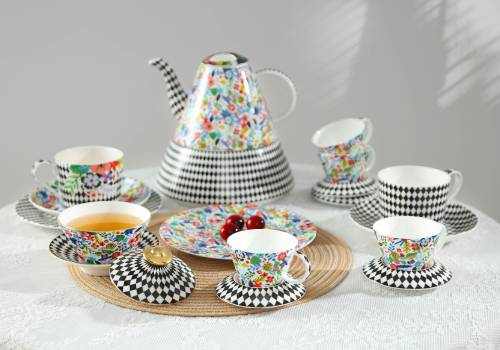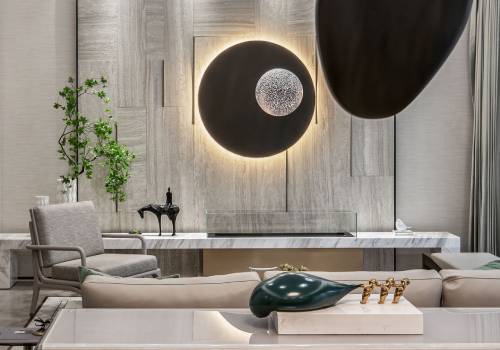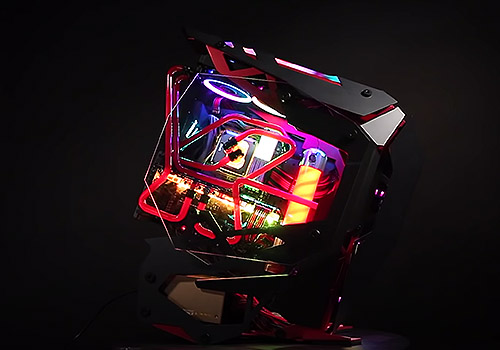2021 | Professional

Joy Breeze Exhibition Center
Entrant Company
JSD Design
Category
Interior Design - Showroom / Exhibit
Client's Name
Joy City Rreal Estate
Country / Region
China
This case is a comprehensive urban exhibition hall of Joy City real estate, located in Fengtai, Beijing. The designer optimizes the inherent space of the building, uses the steps design to realize the mixture of high and low, and forms a new spatial relationship. At the same time, the transformation of each different space is targeted. The perfect combination of master art and exhibition hall, makes each space play different roles, meanwhile, the visual art is kept consistent, but the space is diverse and rich. It can be not only a bookstore, but also a coffee shop in the afternoon. It can be either a new product launch site or popular punch-in location. In this space, there is not only a dynamic trend experience, but also a leisure artistic enjoyment.
The structure of the building itself, and the broken line, straight line, and curve forms extracted from nature are evolved and applied to the space. Through the ingenious use of natural light, a rich level of indoor space is built. The elements of mountains, trees and flowing water run through the whole space. The reception desk is in the shape of flowing water, carving the white stone into a special shape. The terrazzo background in the rear is just like the gravel of the riverbed, and the plants in the air are hanging from the trees. The irregular black mirror and screen layout are decorated on the wall. The seemingly mediocre mirror can reflect different forms and shapes, bringing flexible light and shadow to the space. On the other side, there is the huge sky eye, with a hazy moonlight shining on the water, silver light shimmering.
The lifting sand table under the overhanging area can clearly show the internal structure of the building. The display cabinet extends from the ground floor to the sky, from the first floor to the second floor, enriching the visual experience of the space and arousing the infinite conjecture of the space on the second floor. Ladder library combines with ecological art to create a multiple compound space of interaction, sharing and growth.
Credits

Entrant Company
Bishop Design by Paul Bishop
Category
Interior Design - Hospitality


Entrant Company
Shenzhen Stechcol Ceramic Crafts Co.,Ltd.
Category
Product Design - Bakeware, Tableware, Drinkware & Cookware


Entrant Company
SERENDIPPER DESIGN
Category
Interior Design - Commercial


Entrant Company
Widesky Design CO., LTD.
Category
Product Design - Informational Technologies








