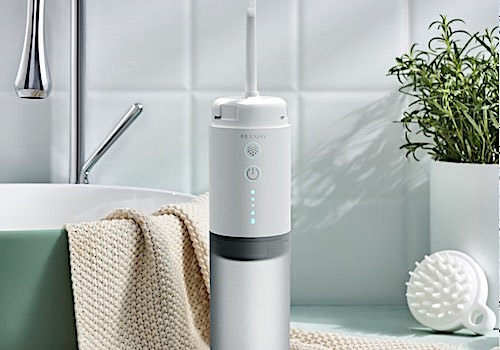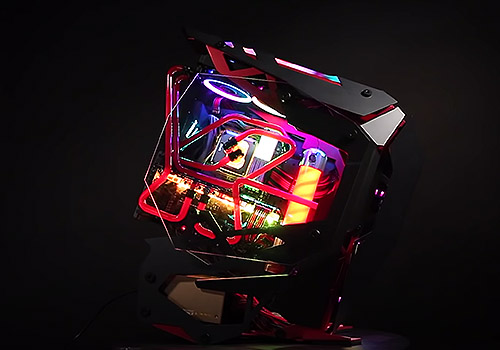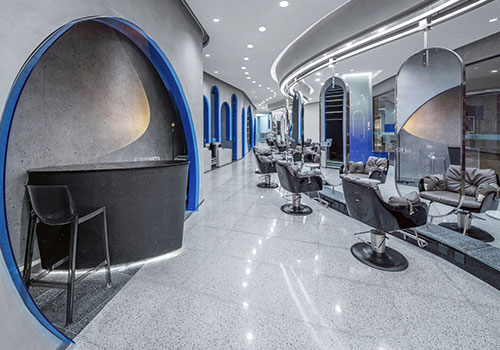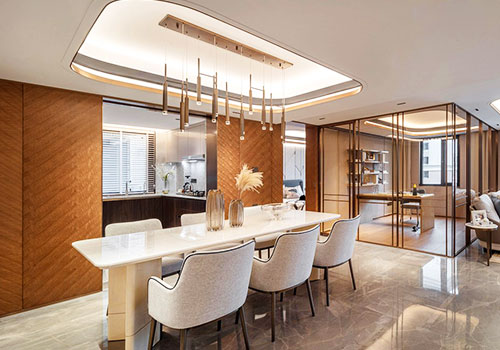2021 | Professional

Jilin Camp Visitor Centre
Entrant Company
ARCHIHOPE Shenzhen Hihope Zhu Architectural Design Office
Category
Conceptual Design - Travel / Recreation
Client's Name
Mr. Lin
Country / Region
China
The goal of the design is to minimize the impact of cultural tourism buildings on the environment. Located in a country scenic spot in Jilin Province, the project belongs to the VIP exhibition area of the local tourist reception center. The site is between the existing building and the scenic spot. It is constructed in a place with a relatively gentle slope, and its narrow plane determines the linear layout of the building.
In order to create as wide landscape and experience as possible for tourists, our design introduces the concept of living room into the exhibition area, so that tourists can experience a formal extension of home. Inside the building is the space for contemporary art and leisure, and in the rear is a camp for tent camping, field expansion and outdoor activities. The project is to provide part of the services and ancillary for the activities of the camp.
Its narrow "shell" is in contrast with its transparent and bright indoor environment , which reflects the concept of the design. The outward appearance of the building is simple with the reinforced concrete facade, while the huge glass curtain wall shows people the indoor space where works of art and the natural landscape become the main interior elements.
A natural design should pay attention to learning from nature, and not completely copy the combinations of natural vegetation, because not all the natural combinations meet the physical and spiritual needs of people. When designing, we should not only consider the characteristics of the environment itself, but also take the needs of the human body into account.
A landscape design isn’t included in the project. Consequently, the house is located in the natural terrain, so that you will have a vast view of the surrounding wherever you are indoors.
The camp is in harmony with nature. Inside the building, the landscape is introduced into the interior to the maximum, which is to keep the most natural physical and mental experience for tourists. In the warm room, you can see the highest level of your basic nature.
Credits

Entrant Company
Meiji Medical Technology (Shenzhen) Co., Ltd.
Category
Product Design - Beauty, Personal Care & Cosmetic Products


Entrant Company
Widesky Design CO., LTD.
Category
Product Design - Informational Technologies


Entrant Company
W Design Studio
Category
Interior Design - Retails, Shops, Department Stores & Mall (NEW)


Entrant Company
Kris Lin International Design
Category
Interior Design - Residential










