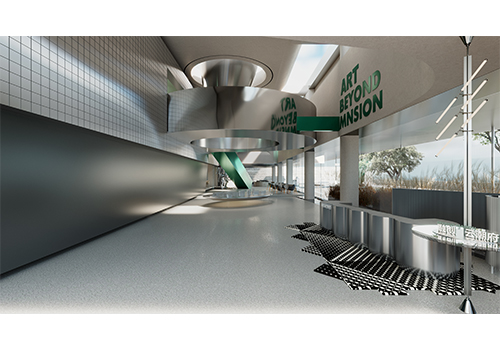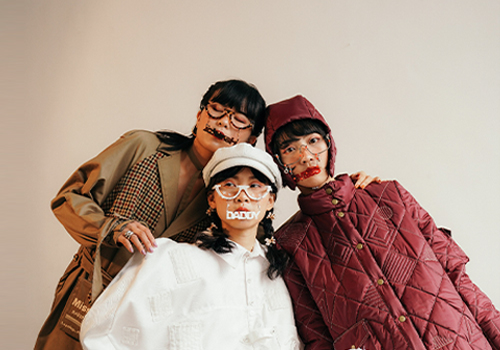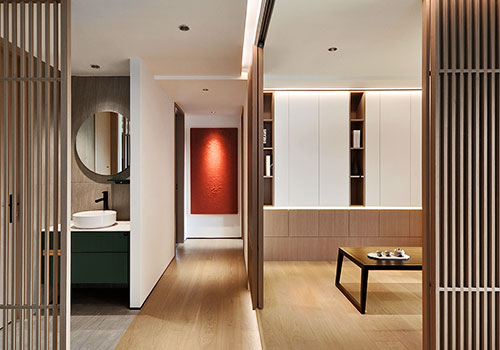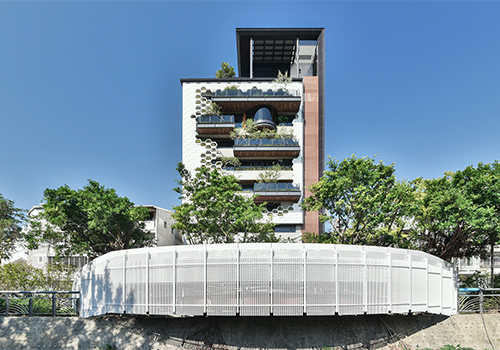2021 | Professional

The Left Bank Science and Technology Park
Entrant Company
Tongji Architectural Design (Group) Co., Ltd
Category
Lighting Design - Landscape Lighting
Client's Name
Water Resources Bureau of Shenzhen Municipality
Country / Region
China
As the mother river of Shenzhen, Maozhou River has witnessed the growth of Shenzhen city. The Left Bank Science and Technology Park is a complex park on the Maozhou River that integrating science and technology exhibitions and ecological experience. It is representative of the comprehensive regulation and ecological transformation of the river.
The building is conceived with the concept of "double lines", combining with the two themes of technology and ecology. The most distinctive double helix structure of the sky corridor is designed, which staggered and connecting multiple exhibition halls and the ecological landscape on both sides of the river.
Lighting design continues the architectural concept. It uses continuous linear light to strengthen the "double-line" landscape form and combined with DMX512 control system to achieve the dynamic effect of "double-line flow" during special periods. A lighting control system not only increases vitality at night, but also conducive to light energy savings. Lighting scenes in weekday, weekend, and festival modes provide a better balance between visual effects and energy control.
The lighting design of the park mainly addresses the issue of functional lighting and taking into account the landscape lighting. Anti-glare buried lamps are used on the ground floor to illuminate the pillars and ceiling to ensure soft reflected illumination in the walkway. The sky corridor adopts 3000K linear lamps embedded in the handrails of the corridor bridge to provide functional lighting on the ground and ensure the continuity of the night landscape space. In addition, the emphasis is placed on the lighting of the site space nodes and plants. Architectural lighting is based on the modeling of the folding board of the building. Combined with the design of indoor lighting, illuminates the inside and outside of the folded roof to strengthen the sense of the sequence of the building.
Credits

Entrant Company
TOMO DESIGN
Category
Interior Design - Showroom / Exhibit


Entrant Company
Polimoda
Category
Fashion Design - Runway Collections


Entrant Company
Yu Fei
Category
Interior Design - Living Spaces


Entrant Company
Truedreams Construction CO., LTD
Category
Architectural Design - Office Building








