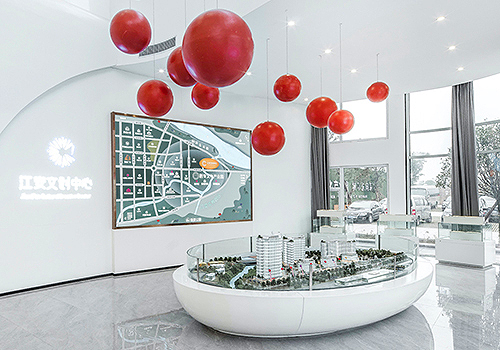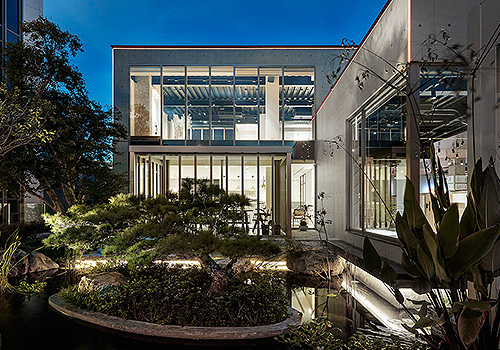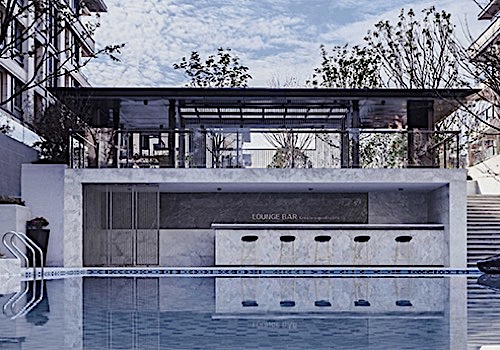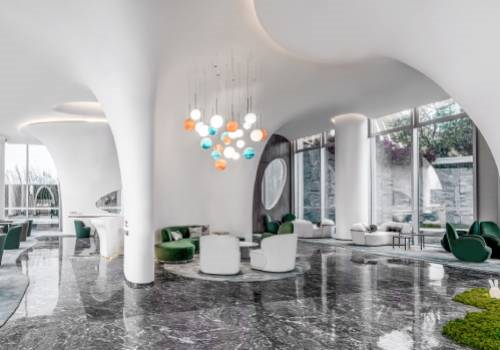2021 | Professional

Shanghai Word Trade Center
Entrant Company
JERDE
Category
Architectural Design - Mix Use Architectural Designs
Client's Name
Shanghai Binjiang International
Country / Region
United States
Shanghai World Trade Center creates a delicate composition of terraced forms connected to the pedestrian experience. Wanderers emerging from the adjacent Olympic Aquatic Centre will discover the gentle upward crescendo of orthogonal gardens and plazas adorning the natural textures of its architecture. Woven together by a series of walkways and public perches emerging across the complex’s levels, providing a pedestrian-scaled destination that offers an expanse of opportunities for social interaction and urban connectivity. While creating a series of summits that allow guests to emotionally and visually connect with the surrounding landscape, the project will also establish a highly tangible contribution to its community, integrating new public amenities such as community meeting spaces, child care programs, and plentiful green space and water connections, all amidst its collection of retail and offices.
Elevating the pedestrian experience to new heights, the project connects to the city from the ground up, creating a place to experience the offerings of the new riverfront expanse. Throughout the site, each program responds to its neighbours, creating a residential cluster on the northwest side and an office cluster on the southeast side, enhancing convenience for the tenants.
A new social hub and heart for the community, Shanghai World Trade Center delivers a vibrant urban village integrated into the pulse of the existing neighborhood. Composed of two modern office towers rising above a commercial podium of diverse programs and amenities, and a low-rise apartment hotel reminiscent of a wooden box, the project creates a dynamic destination. The offerings include entertainment, work, and lifestyle destinations all walkable and complementary to their surroundings. At the heart of the project, a 3-story interior atrium opens onto an exterior garden plaza, offering spaces for musical events, art exhibitions, community celebrations, and commercial presentations, drawing in visitors from the street to explore the urban village within.

Entrant Company
TTA Design Group
Category
Interior Design - Service Centers (NEW)


Entrant Company
G DESIGN
Category
Landscape Design - Commercial Landscape


Entrant Company
NCD Studio Ptd Ltd
Category
Landscape Design - Parks & Open Space Landscape


Entrant Company
Beijing Three Artisans Architectural Engineering Design Co. Ltd.
Category
Interior Design - Office









