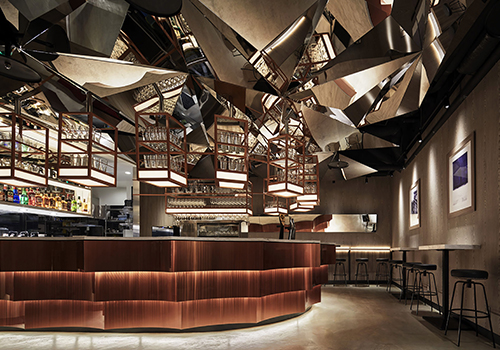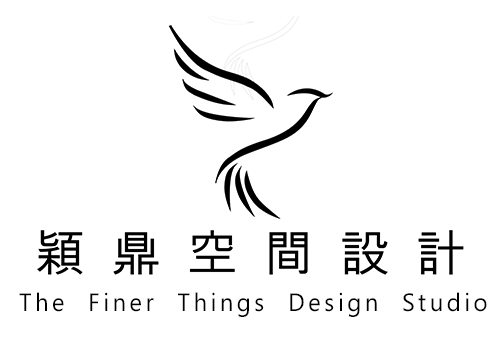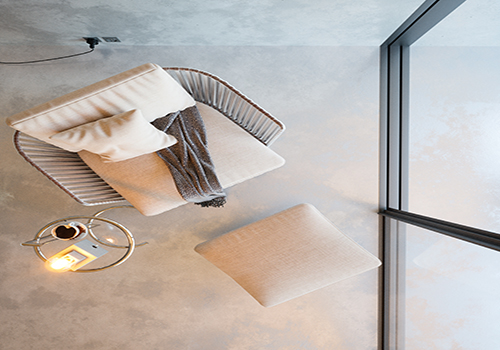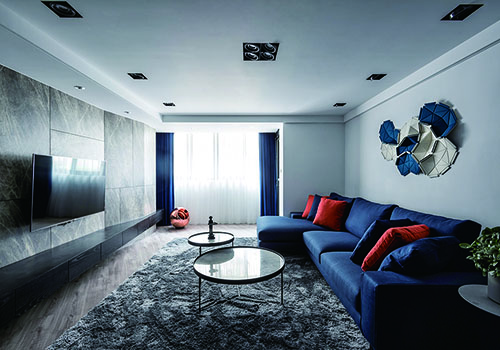2019 | Professional

Defining Boundaries
Entrant Company
Lightroom Spatial Design
Category
Interior Design - Residential
Client's Name
Private
Country / Region
Taiwan
In this house, the boundaries among layouts are vaguely defined and the walls are misaligned. The boundaries among the public area are ambiguous, and the dining room is divided into two spaces by the big structural beam. Though the private area has a secondary entryway, the single texture of materials uncertainly defines the boundaries among spaces. The biggest challenge in this interior design plan is that redefining the indoors boundaries to establish the exact sequences. With the reposition of the living and dining room, the rearrangement of boundaries by utilizing the original structural beam turns the tables on the given unfavorable building structures.
This interior design plan remodeled the public area into L layout. The renovation of the dining room to different area delicately created the entryway space in the house. The iron adornments along the wall to the ceiling figuratively delineate the boundary between the entryway and the living room, while consistently corresponding to the materials textures of the iron wall racks meantime. A hidden storage room, in the wall, constructed between the living room and front door figuratively broadens the entryway space. The gray faux finish walls highlight the space characteristic of modest humanity in the living room. The wire brush solid woods decorated in the living room both redefine the feature of sofa and add to the delicate textures of woods. The TV wall unsymmetrically decorated with the marbles artistically resembles a contemporary art painting. The long wood wall cabinet and the adjacent beam as a while develop into an artistic frame of the main wall. The solid wood dining table in the living room congruously neutralizes the clear-cut allurement. The stylish metal ceiling lamp wipes out the oppressive sense provoked by the ceiling beams.

Entrant Company
Doyle Collection Co. Ltd.
Category
Interior Design - Other Interior Designs


Entrant Company
The Finer Things Design Studio
Category
Interior Design - Civic / Public


Entrant Company
AMIITO-TECH
Category
Architectural Design - Other Architectural Designs


Entrant Company
CHI-TORCH Interior Design
Category
Interior Design - Residential





