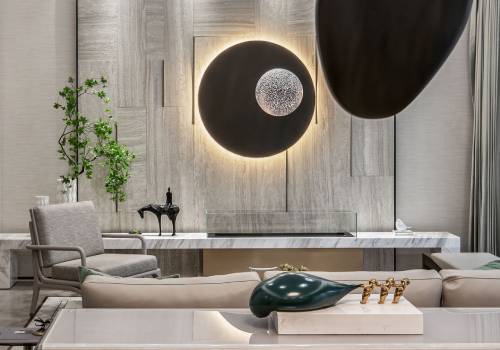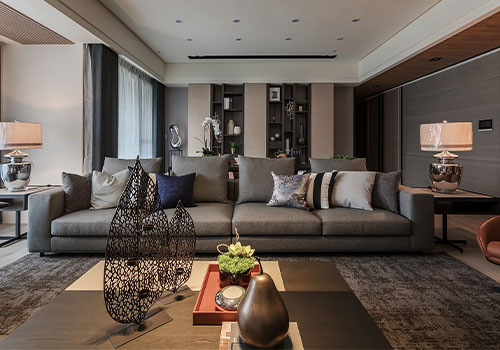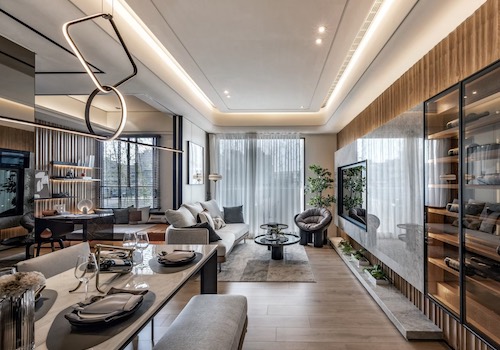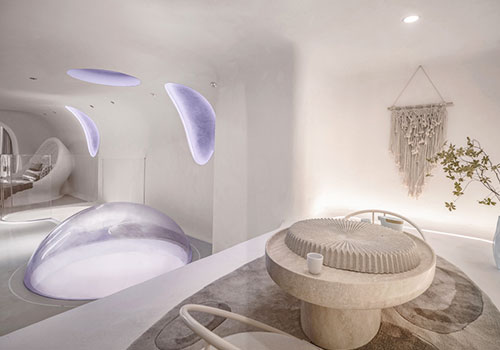2021 | Professional

MixC Dongguan Songshan Lake District Mixed Use Development
Entrant Company
LWK + PARTNERS
Category
Architectural Design - Mix Use Architectural Designs
Client's Name
China Resources (Shenzhen) Co., Ltd. Joint venture with Guangdong Garwin Group Co., Ltd
Country / Region
Hong Kong SAR
MixC Dongguan is conceived as a catalyst of urban transformation from sub-urban industrial landscape to a robust lifestyle and cultural hub. It seeks to provide high quality apartments, ample and energizing public spaces, as well as convenient commercial facilities.
The project site is a collection of sub-plots totalling 58,829 sqm, aggregating 500,000 sqm of construction floor area. The schedule of accommodation consists of two residential towers, one hotel + office tower, multiple commercial podium and low-rise buildings, an interconnected basement retail space and three levels of basement car park.
Urban Park
The large-scale comprehensive development is an integration of four different themes – lifestyle, culture, work and art – all strategically curated to offer an exhilarating customer experience.
Nestled at the heart of Songshan Lake area, the project captures the lush greenery and natural waterway nearby and re-creates a large variety of green and open spaces.
The main drive of the design process is an inversion of the traditional figure-ground relationship. The ‘negative spaces’ is treated as a unified catchment area, absorbing the human flow, activities and transactions of an extended neighbourhood.
The result is a diverse collection of spaces with blurred indoor/outdoor division, filled with lifestyle, leisure and entertainment offerings.
Transit-oriented Development
Externally, the development is interlaced with multiple transportation networks, providing three-dimensional and seamless connections between two MRT lines, local light rail system, bus stops, taxi stands and car park. Internally, an elevated pedestrian circuit connects the tourist centre, galleries, shops, F&Bs and a series of event plazas.
Sustainable Technology
The collection of pavilions is enveloped by an innovative modular UHPC (Ultra-high Performance Concrete) curtain wall. The varying porosity of the wall units optimizes the degree of insolation received by the building interior, reducing the needs for mechanical cooling, while creating a breathable and naturally lit indoor environment.
Credits

Entrant Company
SERENDIPPER DESIGN
Category
Interior Design - Commercial


Entrant Company
Yi Ho Interior Design Co., Ltd
Category
Interior Design - Living Spaces


Entrant Company
MOYA ARTERIOR CO.,LTD
Category
Interior Design - Home Decor (NEW)


Entrant Company
Guangzhou VIA Design Co., Ltd.
Category
Interior Design - Residential










