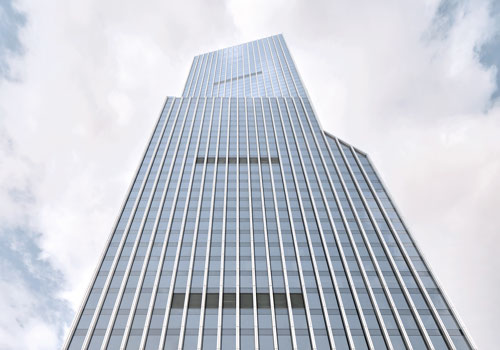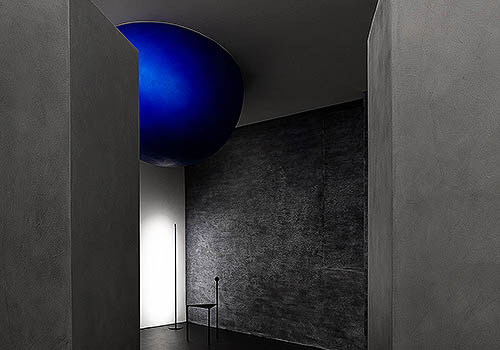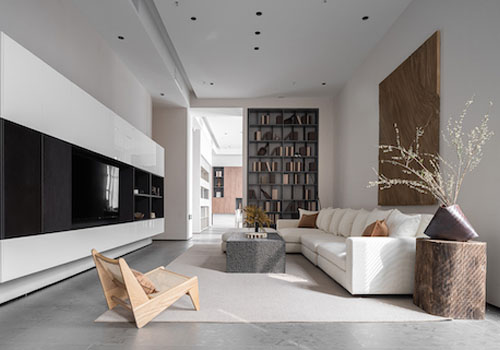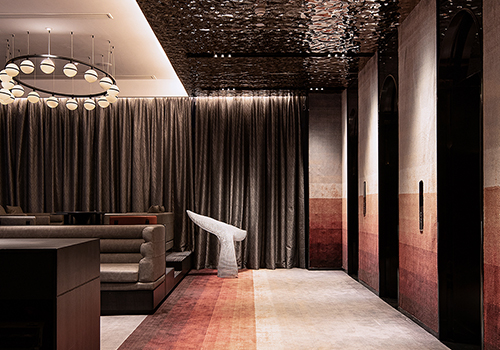2021 | Professional

Layers
Entrant Company
Dig Design
Category
Interior Design - Living Spaces
Client's Name
Country / Region
Taiwan
Indoor space shall never be limited to the use of one single function. Although the space might be limited, the functions of indoor space can be unlimited.
The houseowner's child is still in pre-school age, so no independent child room is necessary to this family. Therefore, we use the concept of "transformation" to put it into the children's room, and at the same time it has the multifunction of the children's play area and guest room. Besides, we seize the advantage of the height of the house to make the raised floor, while putting the storage function down to keep the wall blank. It also serves as an image to breathe in time in a fast-paced city.
We use multiple layers and parallel lines throughout the space to expand and extend the visual effect, thereby having a magnifying effect. We also add an elevation to gradually stack the height and ease the height-difference between the ground and the raised floor. Thus, the difference in floor height creates a naturally mixed seating area. Even if there is no sofa space, there is no need to worry about other guests. The boundary naturally defines the purpose of these two areas, and the decoration of body fit cushions adds a sense of laziness.
Credits

Entrant Company
HPP
Category
Architectural Design - Mix Use Architectural Designs


Entrant Company
Design Encounters
Category
Interior Design - Showroom / Exhibit


Entrant Company
JZ Design
Category
Interior Design - Exhibits, Pavilions & Exhibitions


Entrant Company
Yalan室内设计亚兰设计
Category
Interior Design - Hotels & Resorts










