2021 | Professional
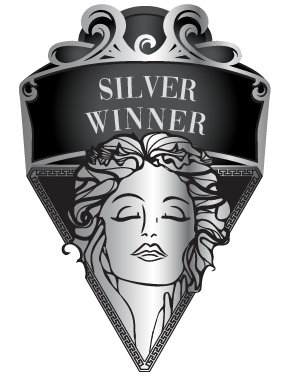
HAIPHONG CHUO VIETNAM
Entrant Company
AAR+ SINGAPORE PTE. LTD.
Category
Architectural Design - Hospitality
Client's Name
HAIPHONG CHUO VIETNAM
Country / Region
Japan
HAIPHONG CHUO VIETNAM PROJECT
The project is located on the east side of intersection of Vo Nguyen Giap Avenue and Ngo Gia Tu Road, Le Chan District, Haiphong, Vietnam. With the gross floor area of 39,800sqm, it was built on the land area of 10,304sqm. The project comprises a complex of two towers as a part of Waterfront City planning, Lach Tray riverside urban area of Haiphong city. The first tower is a 250-guestroom of Nikko hotel and the second one is a 152-unit of long-stay hotel Roygent Parks. Both of them are Japan’s brands.
Located at the southern gateway of Haiphong, the project was designed with the ideas of creating a highlight landmark for the entire Waterfront City, being the welcome gate of the urban area, creating impetus for economic development of the surrounding regions. It also aims to make a symbol of the friendship, integration and union between Japan's technology, prestige quality and Vietnam’s unique culture.
The entrance of the hotel is allocated on a platform higher than the main road to avoid the hustle, bustle and noise of the surrounding areas and increase privacy. In addition, the courtyard consisting of a pool is located on the riverside to prevent noise from the main roads, the embankment ground blocks the sight line from pedestrians on the road, creating a privacy and openness space. The embankment ground has a function of protecting the building from the flooding of rivers nearby, and also plays a role of improving the environment by planting a number of trees.
Each tower is divided into three parts, the podium, the body and the header parts. The podium is designed with strong columns and large transparent glass panels, by this it can be overlooking the green garden of the hotel. The body part with the facades is decorated to simulate the motif of "bamboo spokes", a traditional Vietnamese craft, a symbol of the concept "the blending of Vietnamese culture with Japanese quality and technology". The design will functionally prevent the scorching summer sunlight in Vietnam, also contributes to the sustainable architectural of the city.
Credits
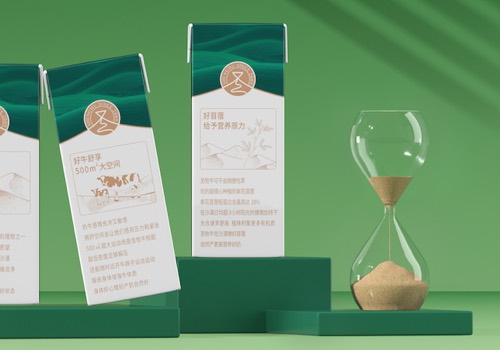
Entrant Company
Guangzhou Aidi Advertising Co., Ltd.
Category
Packaging Design - Dairy, Spices, Oils, Sauces & Condiments

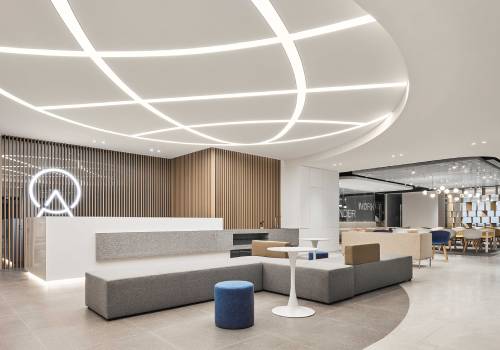
Entrant Company
MOD Service Design
Category
Interior Design - Office

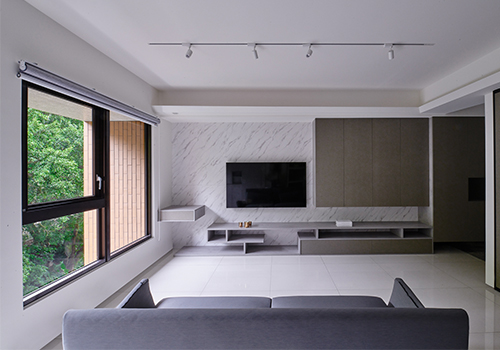
Entrant Company
K More Interior Design
Category
Interior Design - Living Spaces

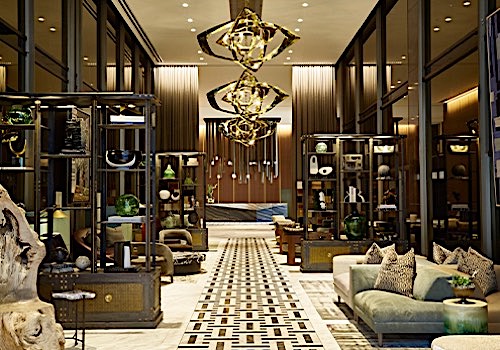
Entrant Company
Giant Noise
Category
Architectural Design - Renovation









