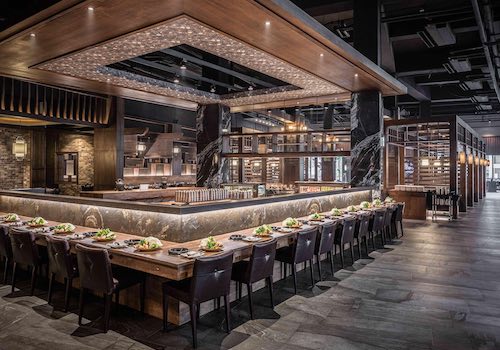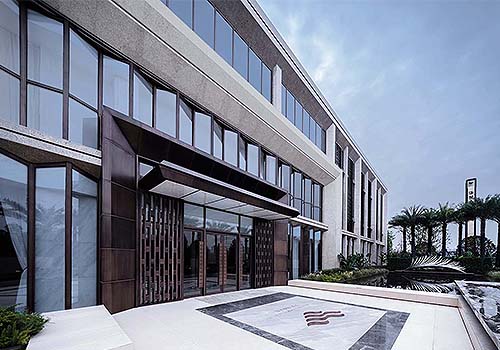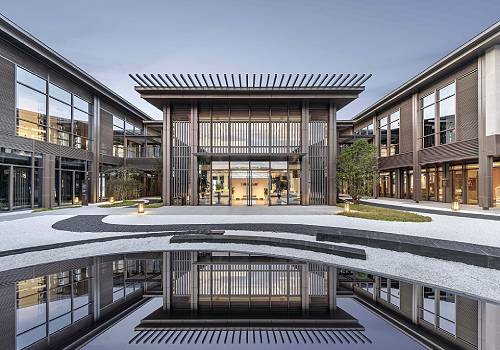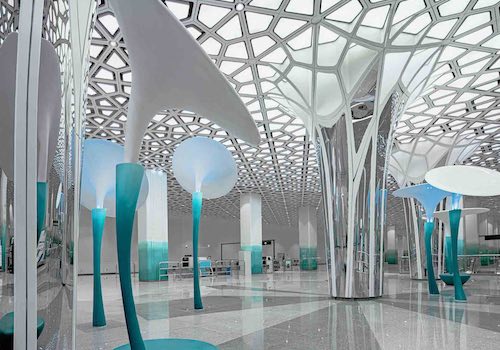2021 | Professional

Chongqing GREENTOWN COLLECTION Sales Center
Entrant Company
Greentown China (Chongqing Branch)
Category
Architectural Design - Commercial Building
Client's Name
Greentown China (Chongqing Branch)
Country / Region
China
The project is the sales and experience center of the residential development named "Greentown Collection" in Lijia Town, Chongqing, China. It sits on a mountainous area with superior natural environment. However, a large area of the site is occupied by residential construction activities, so only a small area is available for use. Meanwhile, the design needs to make it possible to split the building into two in the future. Therefore, sight lines and the limited site area became key considerations of the architectural design.
Hidden Architecture
The sales center plays an important role for display. However, the architects created a restrained building form, and focused on enabling transitions of sight lines by creating a series of spaces such as long and narrow landscape paths, stone courtyard, water courtyard, sunken garden, open landscape platform, and a roof terrace that provides an open view. Visitors will be immersed in meandering in it, without recognizing the specific form of the "container". The journey itself becomes a pleasing display. It leads visitors to climb up, embrace great views and reach the open second-floor platform.
Ultimate views
The building consists of 3 floors. As moving upwards, the views reach the climax at the highest level. The first floor accommodates multiple inward-looking spaces, including a landscape courtyard, a sunken garden, and a large double-height area, etc. The combination of stones, metal and glass produces a peaceful and quiet spatial atmosphere. The second level is a large transparent and open space. The design uses frameless transparent glass to blend the space into the beautiful park. The third storey is a restricted space. Glass curtain walls with exposed frames define its spatial form. It offers a place for communication and various activities.
Good sight lines to landscape
The layout, spatial relationship and curtain wall shape are conventional, but the simple logicachieves an optimal design solution, which offers diversified spatial experiences, gradual emotional transitions and attractive environment display. The architects intended to enable the architecture provide a view to the charming outdoor landscape.
Credits

Entrant Company
Jailo Interior Design
Category
Interior Design - Restaurants & Bars


Entrant Company
BESPOKE DESIGN GROUP Limited
Category
Architectural Design - Pop-Ups & Temporary


Entrant Company
Shanghai Dingshi Architectural Design Group Co., Ltd
Category
Architectural Design - Mix Use Architectural Designs


Entrant Company
Jiang & Associates Creative Design
Category
Interior Design - Civic / Public









