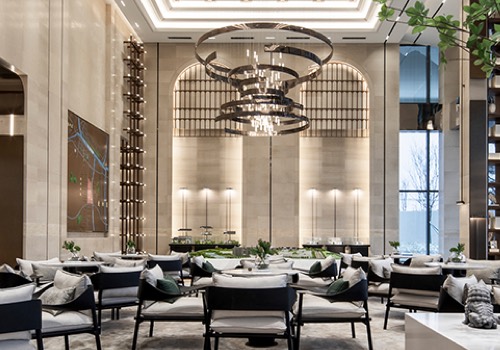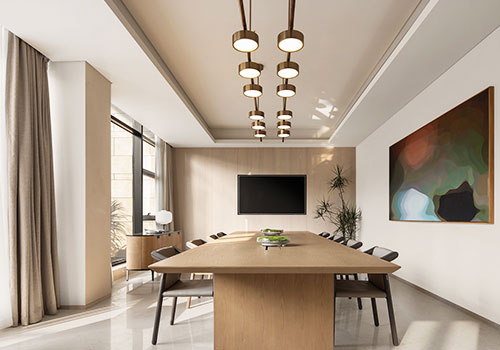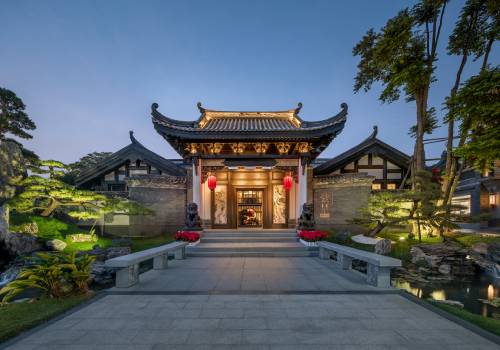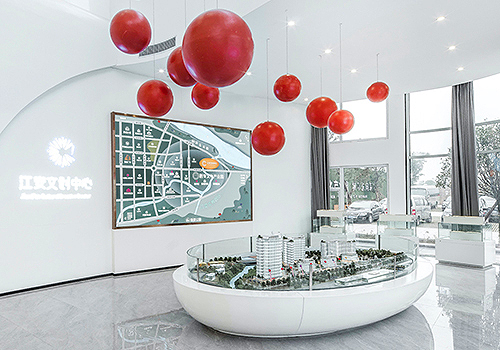2021 | Professional

Jiangbei Wondercity Mall
Entrant Company
Gold Mantis
Category
Interior Design - Commercial
Client's Name
Nanjing Deying Longhua Real Estate Co., Ltd.
Country / Region
China
Jiangbei Hongyuecheng Shopping Center is located on the Jiangbei Expressway and has convenient transportation. As the first top commercial complex at the mouth of the Yangtze River Tunnel, the project covers an area of about 44,000 square meters and a building area of about 380,000 square meters, including 100,000 square meters of Hongyuecheng integrated shopping The standard of the square will be higher than that of Yuhua Hongyuecheng, which is currently open, and will integrate enjoyment of life, family parenting, business and social interaction.
In the future, there will be a smart new retail supermarket, an international high-end cinema with the world's top projection equipment and IMAX theaters, a children's themed block of fantasy fairy tales, and a characteristic themed block of exquisite food and creative retail. It also contains three high-rise residential buildings, a serviced apartment, a five-star hotel and office building, which will be the new commercial center of Jiangbei.
The interior space of the shopping mall is designed with "construction environment" as the main line of the design concept, which is derived from the "three realms" of Chinese gardens: habitat, painting, and artistic conception. Node elements are set in each atrium and important areas, combined with the project's graphic format planning, and "natural Habitat, rainbow color painting, butterfly dream, time and space fantasy, fresh world, innocence and fun" as the design theme of each node space, combined with corresponding design elements, create a magnificent shopping space, so that visitors in each Get immersive visual experience in the space node.
The design purpose of this case is to create a space of sports theme form by combining the positioning of the commercial form of the shopping mall. In the design process of this project, in order to fit the positioning of the theme, the designers perfectly integrated the expression of space sense, three-dimensional sense, sense of movement and sense of rhythm with the spatial modeling and installation.
Credits

Entrant Company
Shanghai Wuyou Interior Design Engineering Co., Ltd
Category
Interior Design - Showroom / Exhibit


Entrant Company
Chanku And Partners
Category
Interior Design - Residential


Entrant Company
Guangzhou Drean Construction Design Co.Ltd.
Category
Lighting Design - Architectural Lighting


Entrant Company
TTA Design Group
Category
Interior Design - Service Centers (NEW)










