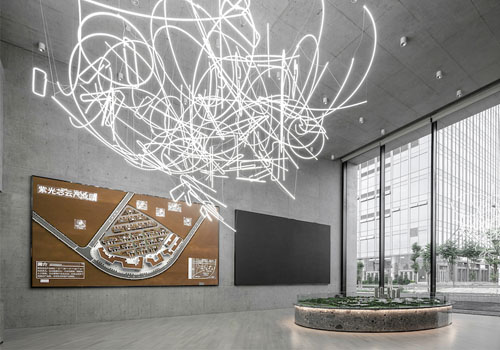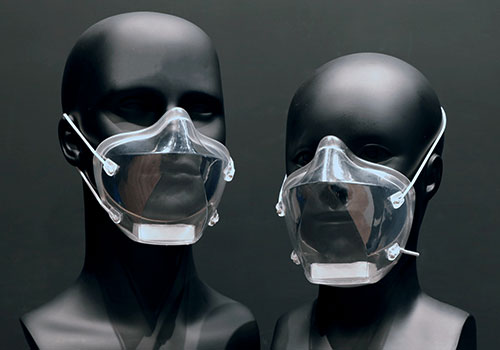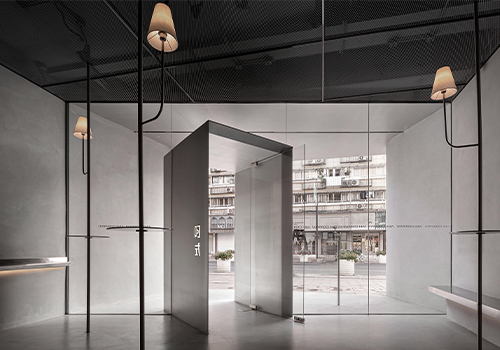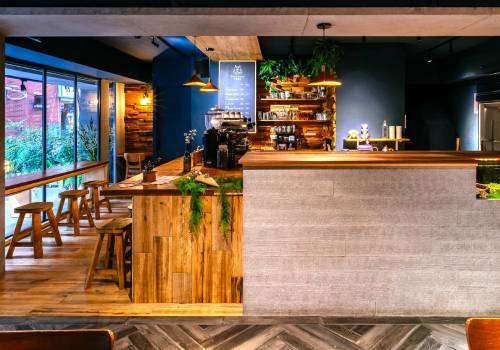2021 | Professional

Greenland • Chongqing Inter City Space Exhibition Center
Entrant Company
Shanghai TIANHUA Architecture Planning & Engineering; LISM Design; SIGNYAN DESIGN
Category
Architectural Design - Commercial Building
Client's Name
Chongqing Greenland West Investment & Property Development Co., Ltd.
Country / Region
China
The project is adjacent to Chongqing West Railway Station—the largest comprehensive railway transportation hub in Southwest China as an important part of China’s railway network, and is backed by Huayan Temple, an old and famous Buddhist temple on the east side. Situated in a city that features the fusion of modernity and traditions, technology and humanity and embraces new development opportunities supported by high-speed railway economy and the "Chengdu-Chongqing Economic Circle" national initiative, it tries to explore the balance between modern civilization and city memories, break the boundary between architectural space and nature, so as to create a poetic dwelling space that coexist with natural surroundings.
The building features a pure and simplistic appearance. The architectural form takes inspiration from the linear relationships of high-speed railways to create an iconic urban surface that activates the city. Besides, the design also draws on Zen culture of Huayan Temple and incorporates the eight scenic spots of the temple in a modern and abstract manner. The minimalist design languages endow the building with an inclusive character. Through juxtaposition and interpenetration of simple forms via pure languages, the design perfectly combines artistic sensibility with design logic, thereby creating architectural expressions full of linear tension. The interior space and landscape follow the architectural concept, so that the interior and exterior of the building are highly unified and integrated.
The area where the project locates is less developed, and the neighborhood lacks public activity space. This project produced a dramatic building form via modern approaches, unified architecture, landscape and interiors, and connected the square with the riverbank park, thereby creating a vigorous 15,000-square-meter urban square, a 1,500m2 exhibition center and pleasant metasequoia groves and paths. In this way, it provides the citizens with a public urban garden where they can enjoy scenery, relax and socialize.
The building adopted an overhanging steel roof, it meet the requirements of building assembly construction,which enabled rapid prefabrication, enhanced construction efficiency, and meanwhile realized a large, column-free and 9-meter-high interior space.
Credits

Entrant Company
SUMAY (Beijing) Space Design Co., Ltd
Category
Interior Design - Commercial


Entrant Company
Lingnan University
Category
Conceptual Design - Personal Hygiene


Entrant Company
Damai Interior Design
Category
Interior Design - Commercial


Entrant Company
Tones interior design Co., Ltd.
Category
Interior Design - Restaurants & Bars





