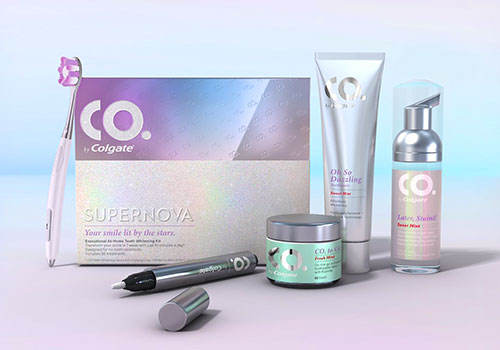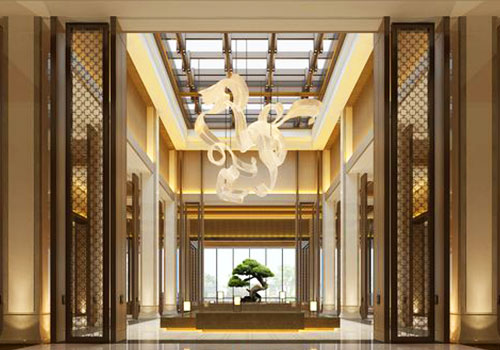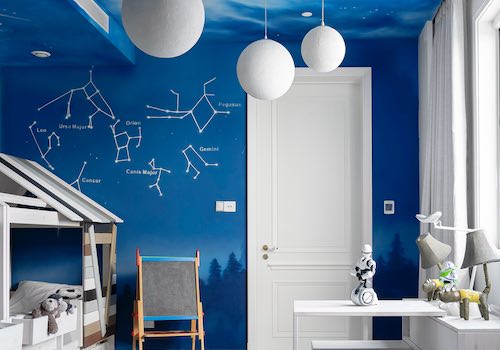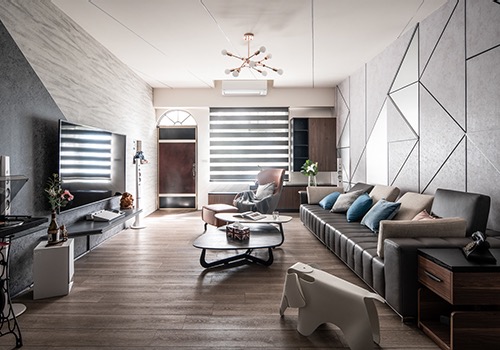2021 | Professional

Cave Dwelling Shall Predict the Future
Entrant Company
TOWOdesign
Category
Interior Design - Showroom / Exhibit
Client's Name
Xi an High-tech Development Zone Real Estate Development Co.,Ltd
Country / Region
China
In the exhibition hall, the soil used to construct cave dwellings is selected as the core element, and characterized and applied across the space. In the first half of the exhibition hall, soil manifests its natural traits. In the second half, after becoming rational and restrained with the assistance of science and technology, soil is reborn as the S & T soil to construct passive houses. The shape and atmosphere of the space change with the transformation of the leading role, from a free to a structured form, showing the journey of “soil” rebirth. After the space is constructed with the soil houses into interesting popular science proses.
The soil profile integrates the landform of Shaanxi, the cave feeling of cave dwellings, and the future sense of flowing lines. The one end is tracing the origin of the passive houses – the cave dwellings, while the other end is struggling to free itself from the wall and expressing the ancient-future dialogue. Seemingly being casual, the constructed is formed with parameter-based design and deduction under the rigorous planning of the visitor flow and the exhibition items.
The exhibition information in the hall is divided into three grades—the entertaining, the popular science, and the professional. According to the logic of people’s information perception and receiving, the density of information, the dynamic and static statuses of the exhibition items, and the brightness and shape of the space are used to control the overall rhythm of the exhibition hall along the visiting process, so that the experiencer can enjoy emotional ups and downs like watching a movie during their visits.
Affordable materials are used in the exhibition hall to leave deep impressions and reduce resource consumption. The mechanical devices are based on recycled old machines, and the inner cores and the outer shells are disassembled to double the use; the bricks are made of thermal insulation foam brick materials at lower cost
Credits

Entrant Company
Colgate Palmolive
Category
Packaging Design - Other Packaging Design


Entrant Company
GOLD MANTIS
Category
Interior Design - Hospitality


Entrant Company
SIP G-You Interior Design Co., Ltd.
Category
Interior Design - Residential


Entrant Company
Black Crystal Interior Design Co.
Category
Interior Design - Residential






