2019 | Professional
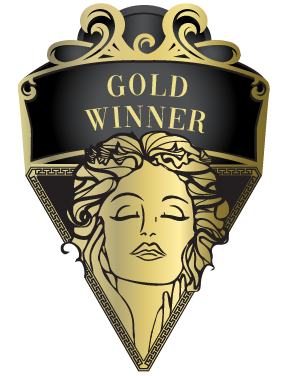
The Venturi-Effect:
Entrant Company
VictorEric Design Group
Category
Interior Design - Residential
Client's Name
Confidential
Country / Region
Canada
Curvy, flowing lines evocative of soft-serve ice cream, the design language cascades gracefully from the exterior rooflines to the interior double volume foyer where the swirl of a hand sculptured staircase brings dreamy flavour to home’s core. A custom headboard envelopes the mother’s bed by curving from concealed nightstands at bottom, up the wall, bending at the ceiling juncture to become a feature floating ceiling. Opposite her bed is a smaller, mirror image of this enveloping the tv wall-unit. The whole room communicates a feeling of safety and comfort.To delineate the desk and gaming space from the teen’s sleeping area, we designed a techno-inspired edge-lit ceiling and wall feature which looks like something from the Starship Enterprise. The custom desk continues this theme utilizing 3Form Chroma solid surface material to provide a metallic, holographic-depth effect. The entry to his collectible display room is complete with a star-trek-like automatic pocket door complete with “whoosh” sounds. As if formed by natural ocean currents, the technically-difficult process of thermal-forming creates solid-surface sculptural kitchen island which appears to float effortless, defying gravity. The kitchen cabinet’s rectilinear backdrop, complete with LED halo, accentuates the island.
The multi-layered basement bar-front slithers towards the wine cellar bisecting the room which is accented with a reclaimed wine-barrel wood-slat wall and floating backlit liquor display-shelves. In the wine cellar, a board-formed concrete back-wall matches the panel widths of the wine-barrel slats.
The Father’s suite is linear and masculine complete with a wood feature wall incorporating a full-height, full-width, ensuite slab-door concealed against the wood wall when open and operating as a wood divider wall when closed.Multi-story, smart-glass window walls not only bathe the entire house in light but provide a spectacular view of the natural stream, golf course and multi-tiered concrete retaining wall/planter beds in back.
Credits
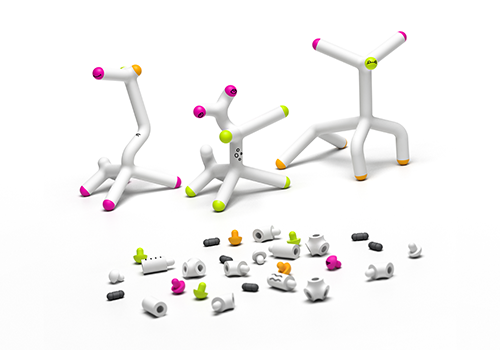
Entrant Company
Faculty of Applied Arts in Belgrade
Category
Product Design - Toys

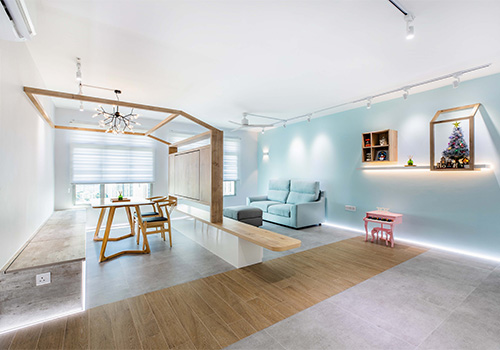
Entrant Company
DSOD Interior
Category
Interior Design - Living Spaces

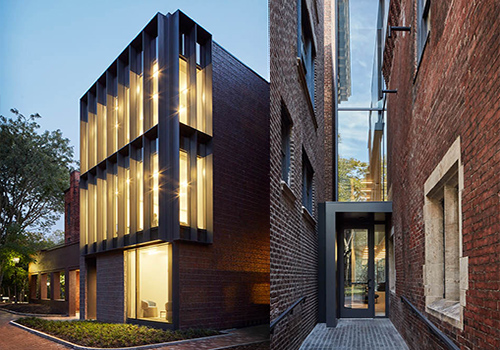
Entrant Company
Studio Joseph
Category
Architectural Design - Renovation

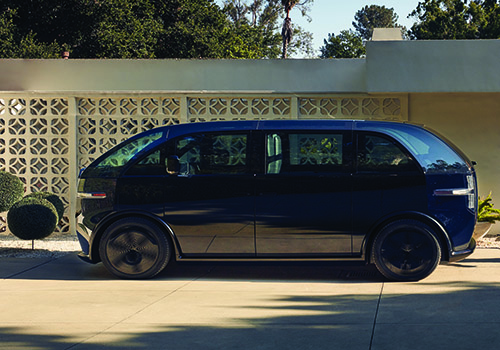
Entrant Company
Canoo
Category
Transportation Design - Automobiles










