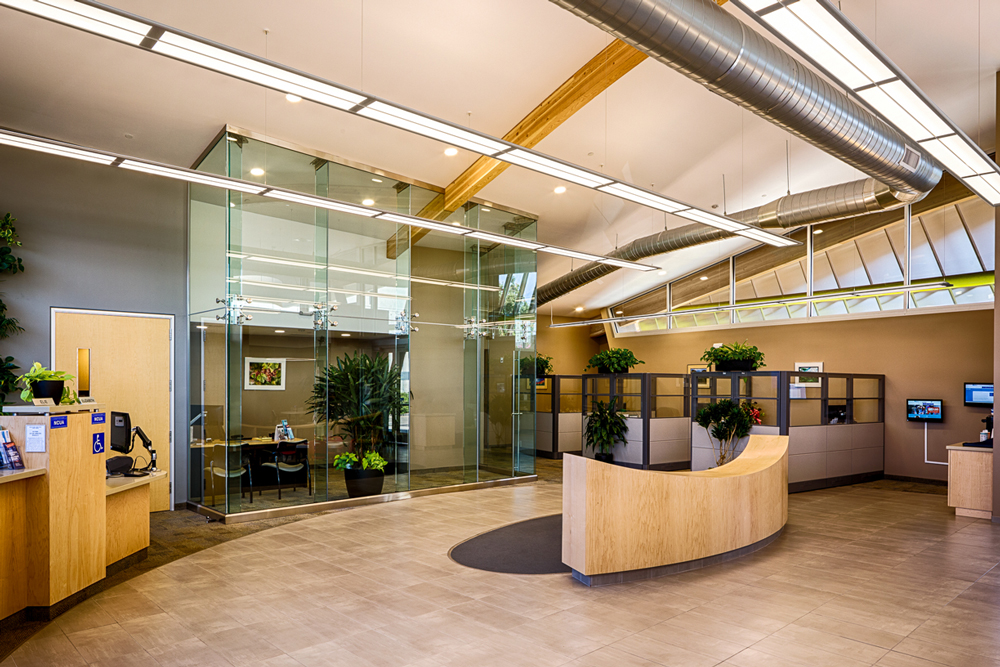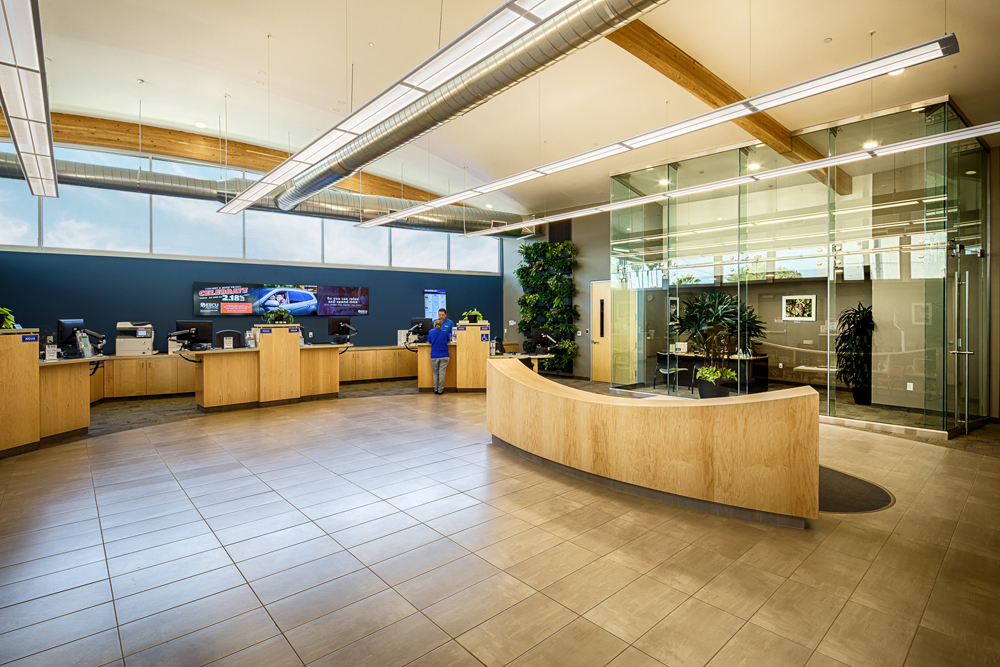2019 | Professional
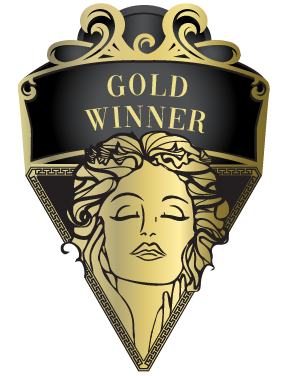
Educational Employees Credit Union
Entrant Company
Dyson Janzen Architects, Inc.
Category
Architectural Design - Commercial Building
Client's Name
Educational Employees Credit Union
Country / Region
United States
A 3,367 SF branch office for Educational Employees Credit Union (EECU), this small building provides a dynamic, light-filled environment to welcome customers and provide an uplifting environment for employees. The structure is sited between a very high concrete building on the left and a low residential building on the right. These contextual conditions are reflected in the building profile, low on the right and rising to the left, for scale and compatibility. The right-hand slope provides an ideal platform for solar photo voltaic panels while concealing them from public view.
Primary building materials are stainless steel, glass and cement plaster. Low maintenance materials were selected to withstand the harsh, dry summers and provide minimum maintenance and upkeep. The complete workspace is surrounded by glass with strategically placed louvers on the west elevation to avoid glare and direct sunlight. This allows for maximum daylight while affording security necessary for banking operations.
Business amenities are expressed as functional relationships. Through a frameless glass system, the bank manager has an unobstructed view of the entire customer area. A dedicated reading/play area for children is separated from the teller areas by a curved bookshelf stocked with children
Credits
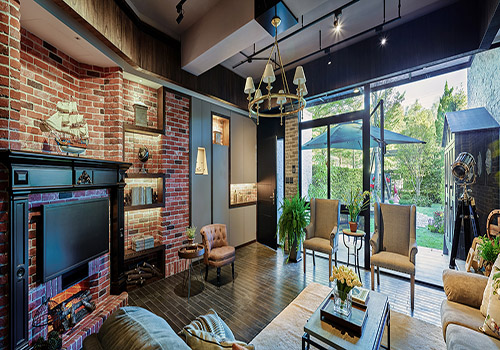
Entrant Company
Modern Elegant House & CO.
Category
Interior Design - Living Spaces

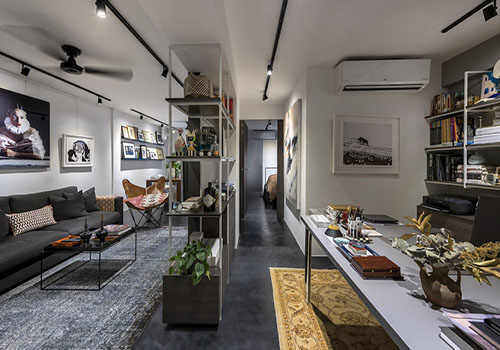
Entrant Company
Artistroom Pte Ltd
Category
Interior Design - Residential

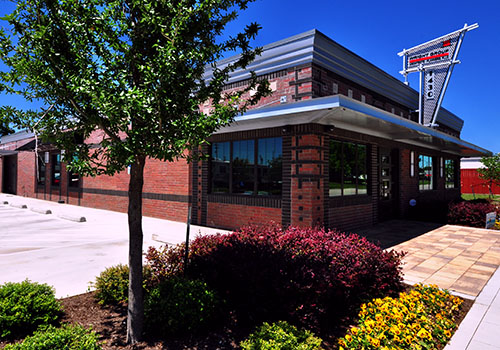
Entrant Company
Wright Group Architects - Planners, P.L.L.C.
Category
Architectural Design - Office Building

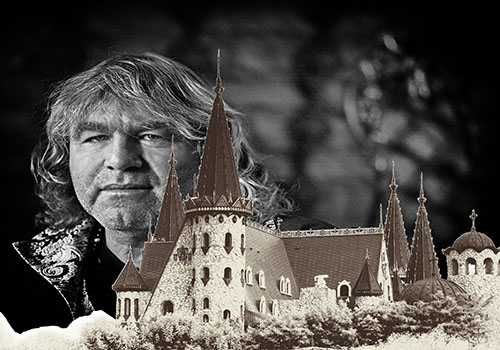
Entrant Company
Castle In Love with the Wind
Category
Architectural Design - Other Architectural Designs


