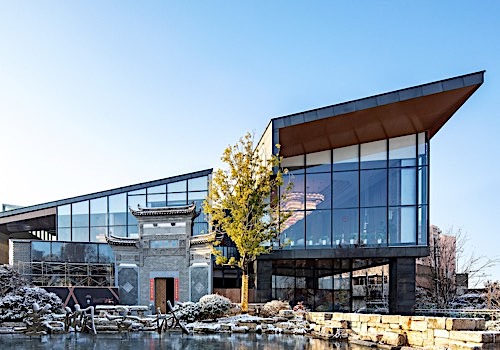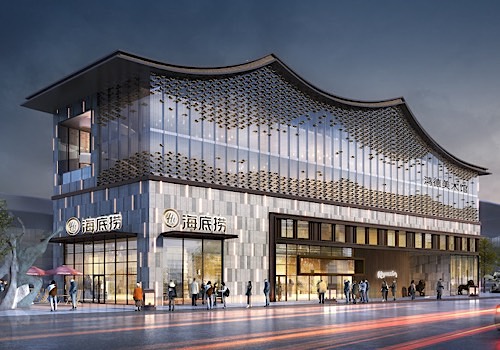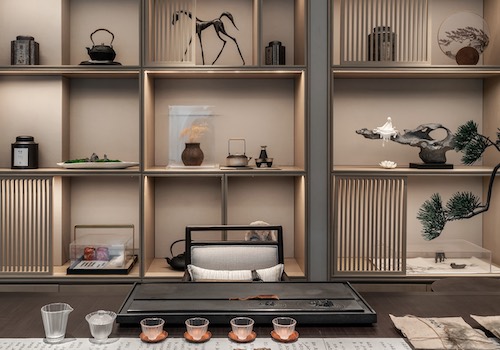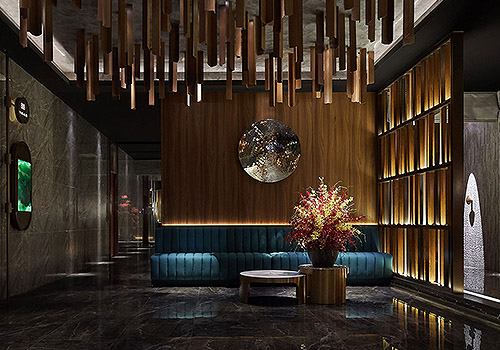2021 | Professional

Midea Heyou International Hospital
Entrant Company
BAI Design International Limited
Category
Architectural Design - Institutional
Client's Name
Midea Real Estate Group Co.
Country / Region
China
Located in Foshan City, Guangdong Province, Midea Heyou International Hospital will be a comprehensive, large scale, tertiary medical complex for the whole population, for the whole life cycle and covering the whole spectrum.
The design is inspired by the ancient water townscape of Shunde, with its crisscrossing rivers, resulting in a garden-style hospital that is symbiotic with nature. We are committed to focusing on both the public and artistic aspects of medical architecture, creating an art gallery experience of interior spaces with healing functions. The gateway to the building is a "urban health living room" that fully integrates technology and green energy-saving strategies. The medical complex will become a trend in the future development of hospitals, ensuring the foresight of the medical function itself, while making the medical building more friendly and integrated with the city and people's lives, which is why we have proposed the concept of "urban health living room" in this project.
The planning layout adopts the landscape axes are connected to open up the spatial vision, and through the symbiotic architectural environment and experiential medical services, a healing spatial environment is created, making the whole building a health park that can be experienced.
The design of the medical building reflects the concept of "whole life building", such as the "plug-in" modular medical unit layout, which can grow outwards with future functional renewal, and this kind of growing architectural characteristics is more conducive to the future long-term functional expansion. The building has been designed to facilitate future functional expansion.
The building is a true zero-carbon, energy-efficient urban living room using a variety of proven technologies and materials from international to reduce energy consumption, allowing energy-efficient technology and health care to co-exist. The roof is integrated with photovoltaic/solar energy and the curtain wall, signifying the idea of technology returning to nature while solving part of the building's energy consumption problem.
The main facade of the building adopts a contemporary and high-tech construction method of spatial mesh shell, and the unique appearance of the building creates a unique name card in the medical and health sector.

Entrant Company
PT Architecture Design (Shenzhen) Co., Ltd.
Category
Architectural Design - Rebirth Project (NEW)


Entrant Company
Bauing Group & ZODO International Design
Category
Architectural Design - Public Art & Public Art Installation (NEW)


Entrant Company
PINCHEN DESIGN
Category
Interior Design - Residential


Entrant Company
Lude Design
Category
Interior Design - Recreation Spaces










