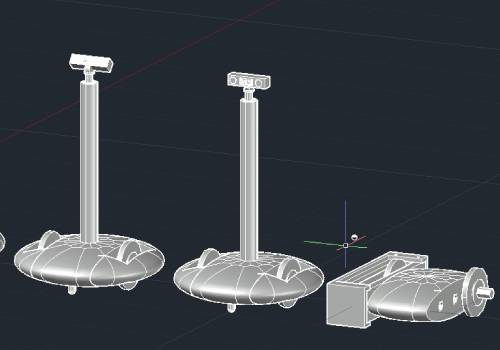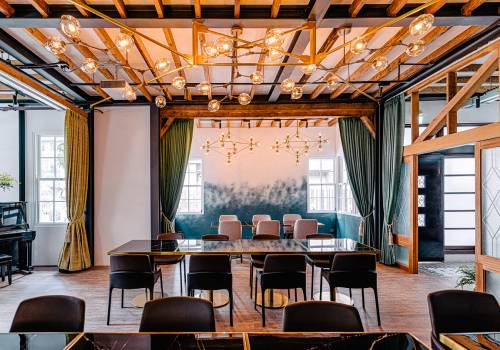2021 | Professional

Yuguo St. Resident
Entrant Company
AFP Design studio
Category
Interior Design - Residential
Client's Name
Country / Region
Taiwan
The residential space of this project is knocked through with two households. Due to the spatial changes, an unremovable beam appeared above the living room; also, old houses like this are much likely to have a lower height. Therefore, the designer created an 8-shaped modelling ceiling to hide the beam cleverly, keeping the height as tall as the original and creating an openness visually under limitations.
To shape a rich layering in the space, a corner aside the 8-shaped ceiling is closed with a curve to create a smooth line; also, the arc facade is affixed with gold foil, when the light is on, the lustre flashes in the simplicity with slight luxurious.
The ceiling above the sofa is hung with magnificent boutique crystal lamps; ovals and square wire boards are interwoven and stacked with Renaissance-style European embossed three-dimensional pattern wire boards. It creates rich layering visually, filling the space with senses of neutral and elegance.
Credits

Entrant Company
DA-AN Artificial intelligence club
Category
Conceptual Design - Futuristic


Entrant Company
JCPC DESIGN
Category
Interior Design - Restaurants & Bars


Entrant Company
The Box Brand Design Ltd.
Category
Conceptual Design - Communication


Entrant Company
In Good Taste Wines
Category
Packaging Design - Wine, Beer & Liquor










