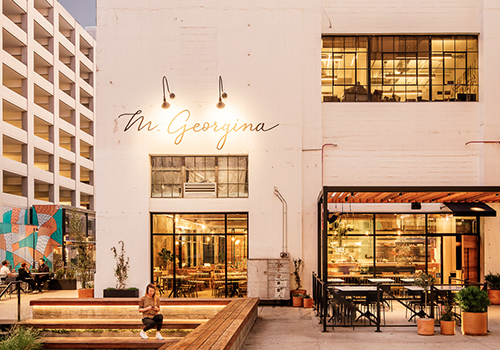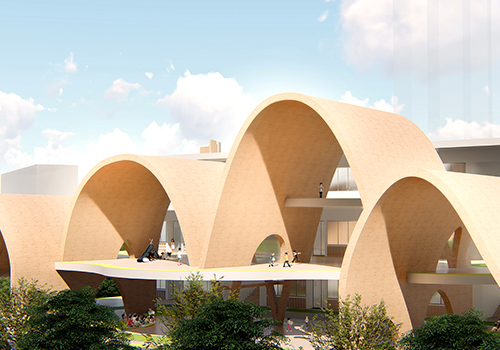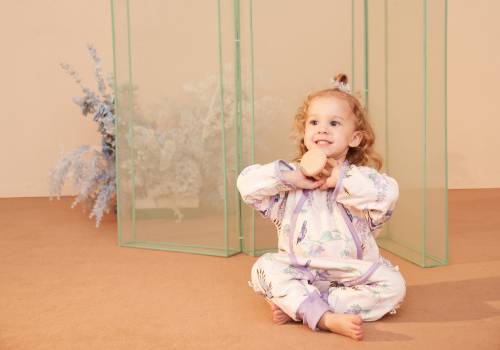2021 | Professional

Jinhua New Energy Automobile Industrial Park Showroom
Entrant Company
The Architectural Design & Research Institute of Zhejiang University Co., Ltd.
Category
Architectural Design - Commercial Building
Client's Name
Jinhua Rongsheng Investment Development Group Co., Ltd.
Country / Region
China
The project is located at the gateway area of Jinhua New Energy Automobile Industrial Park, with a gross floor area of 11,300sqm. After completion, it becomes an iconic building in the industrial park that integrates services such as cultural display, exhibition and sales, and business negotiation concerning new energy automobiles.
Clear Spatial Pattern
The main volume was set in the center of square, so a front square and a back square were naturally formed on both sides of the building.
A gathering and distributing area was created at the front square, which provides a city square large enough to hold large-scale exhibitions or events and a recreational square for surrounding citizens. The back square serves as a centralized parking lot. It is hidden behind the architectural volume, thus separating pedestrian and vehicle flows.
Flexible Exhibition Space
The layout was arranged based on the principle of high efficiency. Auxiliary functional areas were set along the edges of the overall architectural space, together forming "L"-shaped patterns. In this way, a continuous and complete exhibition area was left, so as to provide maximum possibilities and flexibility for future use and exhibition arrangement.
Evolving Square Box
A cuboid was selected as the prototype of the architecture and a series of forms were evolved. First, the edges of 2F were cantilevered outwards, so the building volume was given a sense of lightness and floating. Second, part of the exhibition hall was raised higher to form a large space covered by a grid structure and free of any columns. Thirdly, two major staircases inside the entrance hall were attempted to be projected on the facade of the architecture, which means that the roof corresponding to the sections of the staircases is partially pressed down, hence nicely matching the concepts of “sustainable use” and “renewable energy” advocated by new energy automobiles.
Green and Energy-efficient
It adopted the all-steel prefabricated structure for construction, thereby maximally reducing the material waste and environmental pollution caused in the process of construction. Meanwhile, photovoltaic solar energy system was also installed to provide renewable energy for the architecture.
Credits

Entrant Company
Studio Unltd
Category
Interior Design - Restaurants & Bars


Entrant Company
Yunchao Xu/Atelier Apeiron/SZAD
Category
Architectural Design - Conceptual


Entrant Company
Savannah College of Art and Design
Category
Packaging Design - Snacks, Confectionary & Desserts


Entrant Company
SHANGHAI I-BABY CO., LTD.
Category
Product Design - Baby & Children Products









