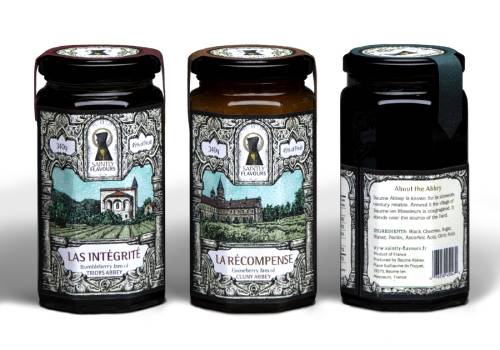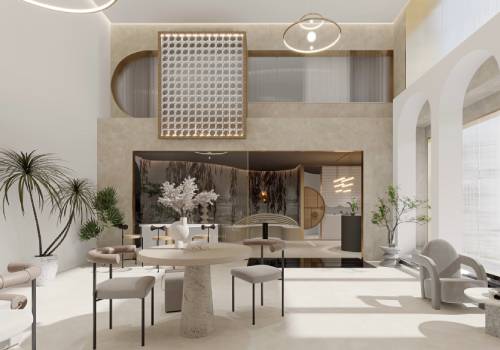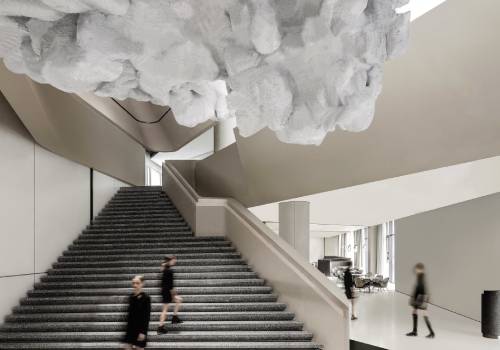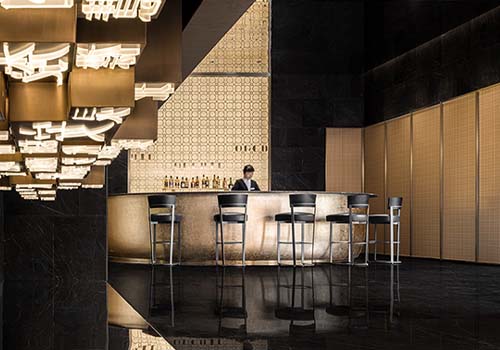2021 | Professional

M. Georgina
Entrant Company
Studio Unltd
Category
Interior Design - Restaurants & Bars
Client's Name
Vesta Restaurant Group, LLC
Country / Region
United States
M. Georgina is the third restaurant for Michelin-starred chef Melissa Perello and her first in Los Angeles. Being tasked with introducing chef Perello to a new audience imbued this project with a clarity of purpose: how to transport the unpretentious yet refined dining experience of her celebrated San Francisco restaurants with their signature down-to-earth charm to her new Southern California location. To achieve this the design team chose to marry the Nordic architecture principles of simplicity, functionality and comfort with the endearing personality of French farmhouse-inspired furnishings and detailing. Sleek lines, natural materials and enchanting lighting together with warm, rustic accents create an intimate, relaxed setting for diners.
Tonalities were selected for their transformative qualities from day to night. During the day, natural light provided by the clerestory windows original to the old factory location bring an open, spacious quality. In the evening the mood is transformed and feels intimate and cozy, a warm glow coming from the sophisticated lighting fixtures throughout. To accent the old walls of the building an artist selected by chef Perello created an aged plaster effect. Capitalizing on the spaciousness of the high ceilings the design team added reclaimed wood beams with metal strapping detail.
Since open-fire cooking is at the center of chef Perello’s cooking, it was paramount that the glow of the hearth be visible from the entrance of the restaurant, giving guests the sense of entering one’s home for a feast. Shallow shelves installed above the expo kitchen serve both as a functional element for the kitchen and as well as a space to display culinary artifacts that speak to chef Perello’s travels throughout Europe.
To allow the PDR to function as additional space for the dining room, the design team created a series of glass and steel doors that pivot at an angle. Further versatility comes from tables that can be combined to create a king’s table for large parties. Cedar-lined walls, oxblood leather wrapped tables and an oversized chandelier crafted by a local fabricator create a complete sense of enclosure for intimate gatherings.
Credits

Entrant Company
Jeremy Kang Design
Category
Packaging Design - Luxury


Entrant Company
Glamour of Space Interior Design
Category
Interior Design - Spa / Fitness


Entrant Company
PONE ARCHITECTURE
Category
Interior Design - Retails, Shops, Department Stores & Mall (NEW)


Entrant Company
ZSD
Category
Interior Design - Commercial









