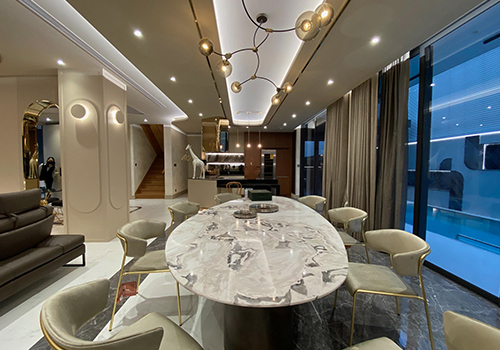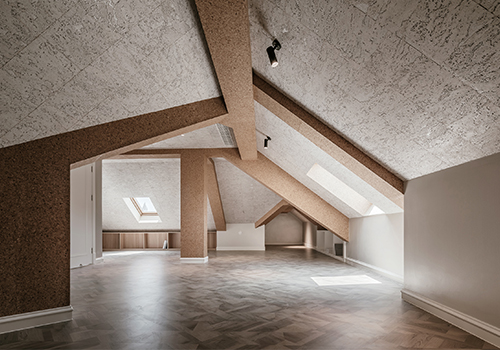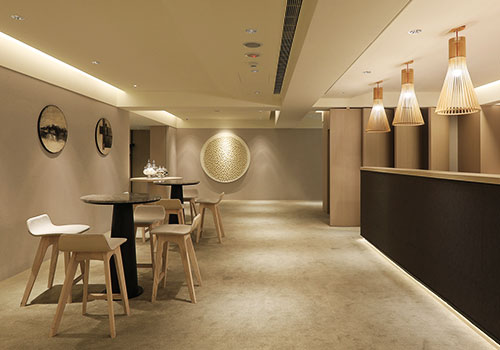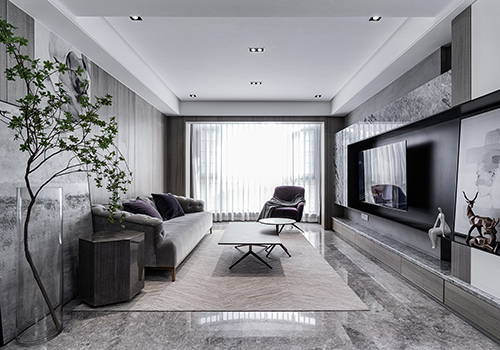2021 | Professional

Suzhou C&D Yuan Xi
Entrant Company
DC ALLIANCE
Category
Architectural Design - Commercial Building
Client's Name
Country / Region
China
Yuan Xi adopts the Chinese garden design concept, which breaks up the functions of the demonstration area, reorganizes the streamline, forms several independent building units, and breaks them into parts. Through the mode of “architecture-landscape-architecture-landscape-architecture”, architecture is in the landscape while landscape within the building echoing each other. Different from the all in buildings layout mode of traditional demonstration areas, each building has its own specific role and function, so as to avoid the visual fatigue of visitors in a single building and enhance the visitor’s experience through the alternate organization of buildings and landscapes. In the design, the golden Chinese style decorative shapes at the entrance of the demonstration area are all customized by finished products to prevent the effect variation caused by construction errors on site. Meanwhile, the rafters at the gate are all factory prefabricated standardized components, with 20 rafters as an assembly with uniform size. A rafter is made separately to press the joint at the junction of rafter and rafter components, which not only ensures the integrity and regularity of the rafters in the facade, but also reduces the joint in the facade to ensure its effect. In the design of the Sales Office, the grille components with Chinese style decorations outside the sales office has been adjusted many times in its scales and proportions. Meanwhile, on-site proofing, grid density, front and back depth, frame width and standardized size also have been adjusted for many times to get the best effect for the tourists; In the design of “Li Le Hui”, it is necessary to reduce the volume pressure to the north building and ensure the comfort of the layout space of the second-floor model house. Considering the influence of multiple factors, a local two-story building on the south side has been built. The building center retains its own landscape courtyard, which echoes our design concept “Landscape-architecture-landscape”. The building,epitomizing the essence of the landscape, has created its own scenery within.

Entrant Company
K.R.Decorate.Co.,Ltd.
Category
Interior Design - Residential


Entrant Company
Gold Mantis
Category
Interior Design - Residential


Entrant Company
ShiuanYuan Group
Category
Interior Design - Showroom / Exhibit


Entrant Company
Suzhou Yurenjiangzuo Interior Design
Category
Interior Design - Residential








