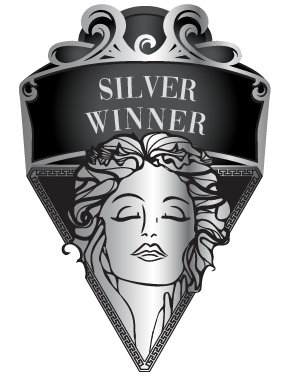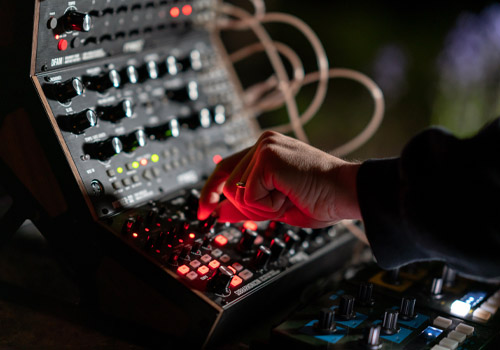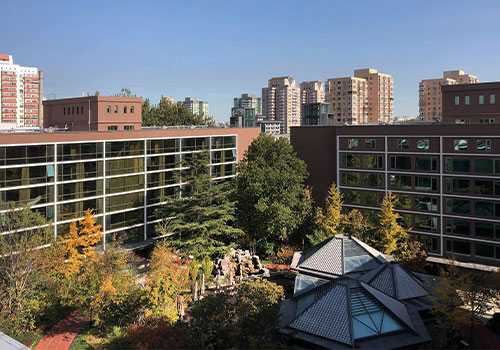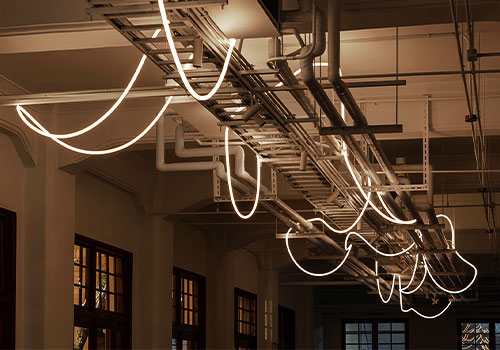2021 | Professional

Endless blue
Entrant Company
YUTO Design
Category
Interior Design - Residential
Client's Name
Country / Region
Taiwan
In this case, the homeowner likes to have sufficient indoor sunlight and adequate air convection; since the initial planning stage, he hopes to reduce the thick partition walls and cabinets, and use the vertical penetration layout method to let the sunlight enter the room and penetrate into the corners. The overall layout is simple, focusing on functionality, removing complexity, and giving the space a sense of stability and comfort.
Communicate with customers beforehand, listen to each customer's needs, provide the desired taste of lifestyle, and create a beautiful, comfortable and functional space that must be done before. In this case, daylighting needs to be preserved and natural light sources are used as much as possible to create an open space, as well as dark blue and wood tones.
The house originally had a good daylighting advantage, and it became more transparent and brighter after it was decorated with an open space. The plane layout is square and tidy, and it is easy to create a simple but not monotonous design. According to the owner's preference, dark blue and light colors are used to match each other, and the overall color is neutral. The cabinet is designed with wood tones, and lighting is used to increase the atmosphere, making the interior gentle and warm.
The porch uses wood tones as the base design of the cabinet, and uses light to create the vision. Although it is simple and elegant, it has a sense of layering under the projection of the light. The light-colored veneer and appropriate white space and color skipping run through the whole space. Warm-color paintings and art posters with large color contracts against the dark blue, making the warmth and modernity echo and balanced with each other. The porch and the ceiling of the living room use the light bar as a visual guide to plan the vertical and horizontal axis. The main bedroom cabinet is themed with cleanliness and warmth, maintaining comfort and elegance, and the ceiling is decorated with a partial arc to reduce the visually heavy feeling.
Credits

Entrant Company
Huidrom Design Studio
Category
Interior Design - Exhibits, Pavilions & Exhibitions


Entrant Company
Morrisette
Category
Packaging Design - Structural (NEW)


Entrant Company
BAI Design International Limited
Category
Architectural Design - Renovation


Entrant Company
YI.ng Lighting Design Consultants
Category
Lighting Design - Cultural & Historical Buildings (Interior Lighting)










