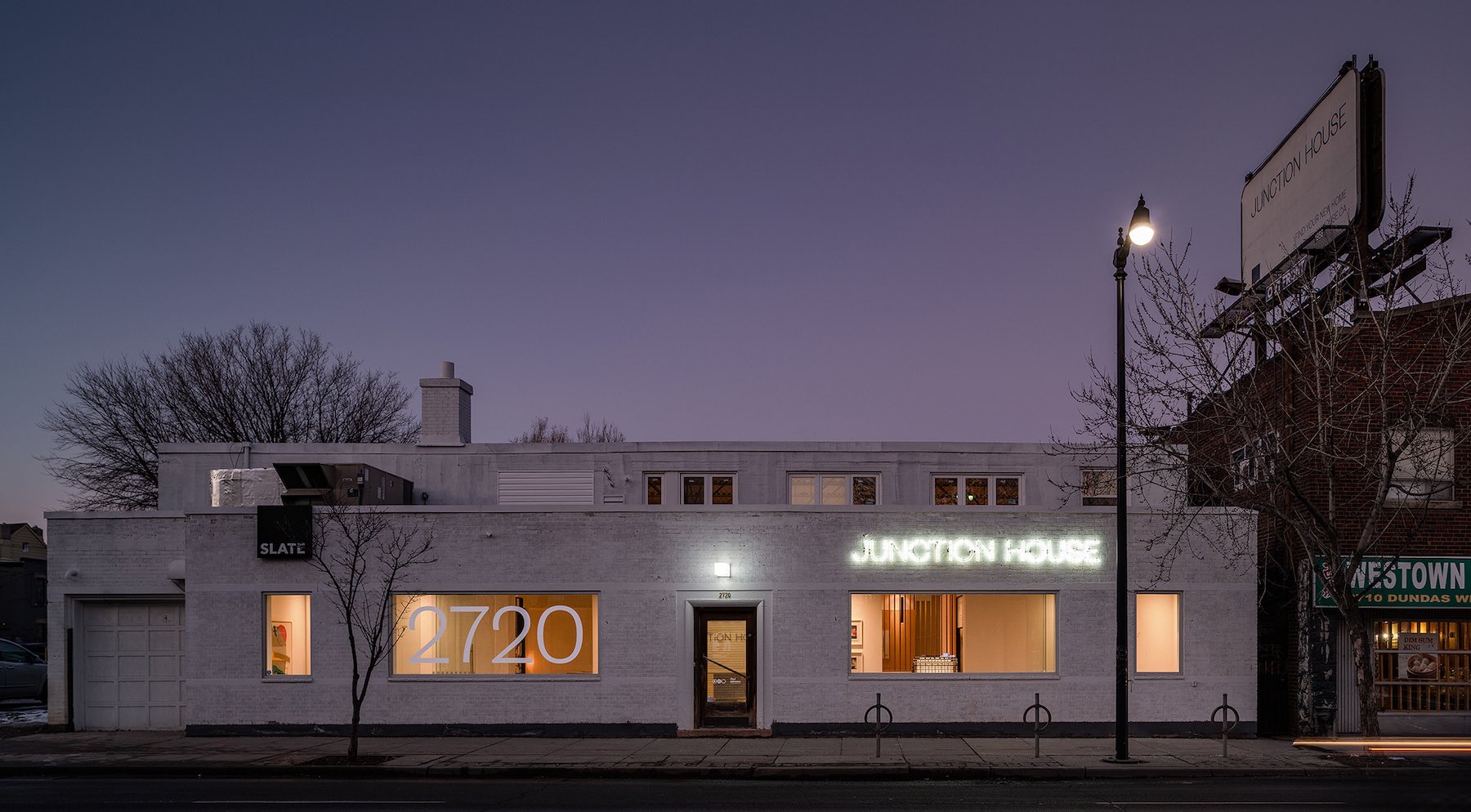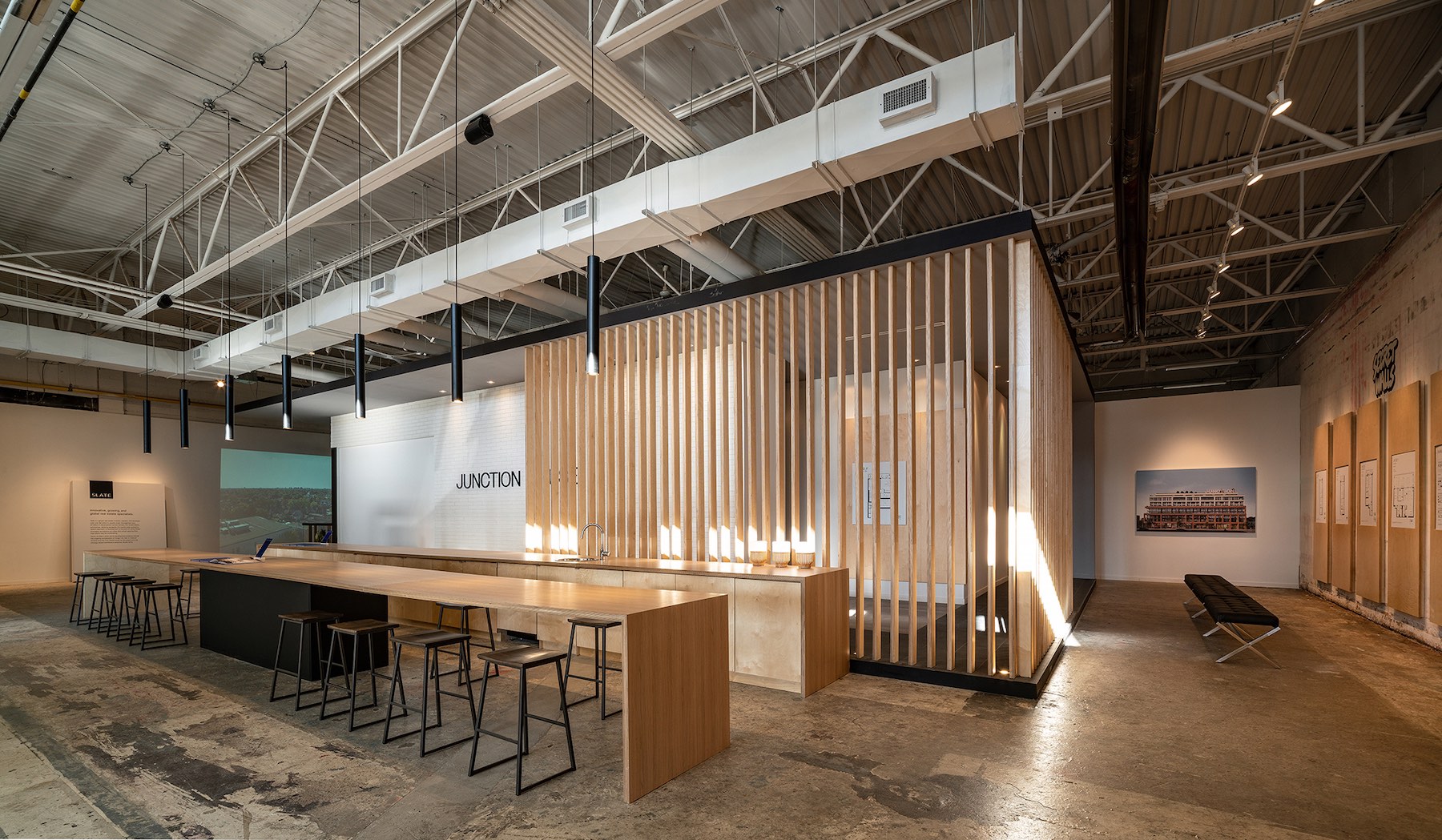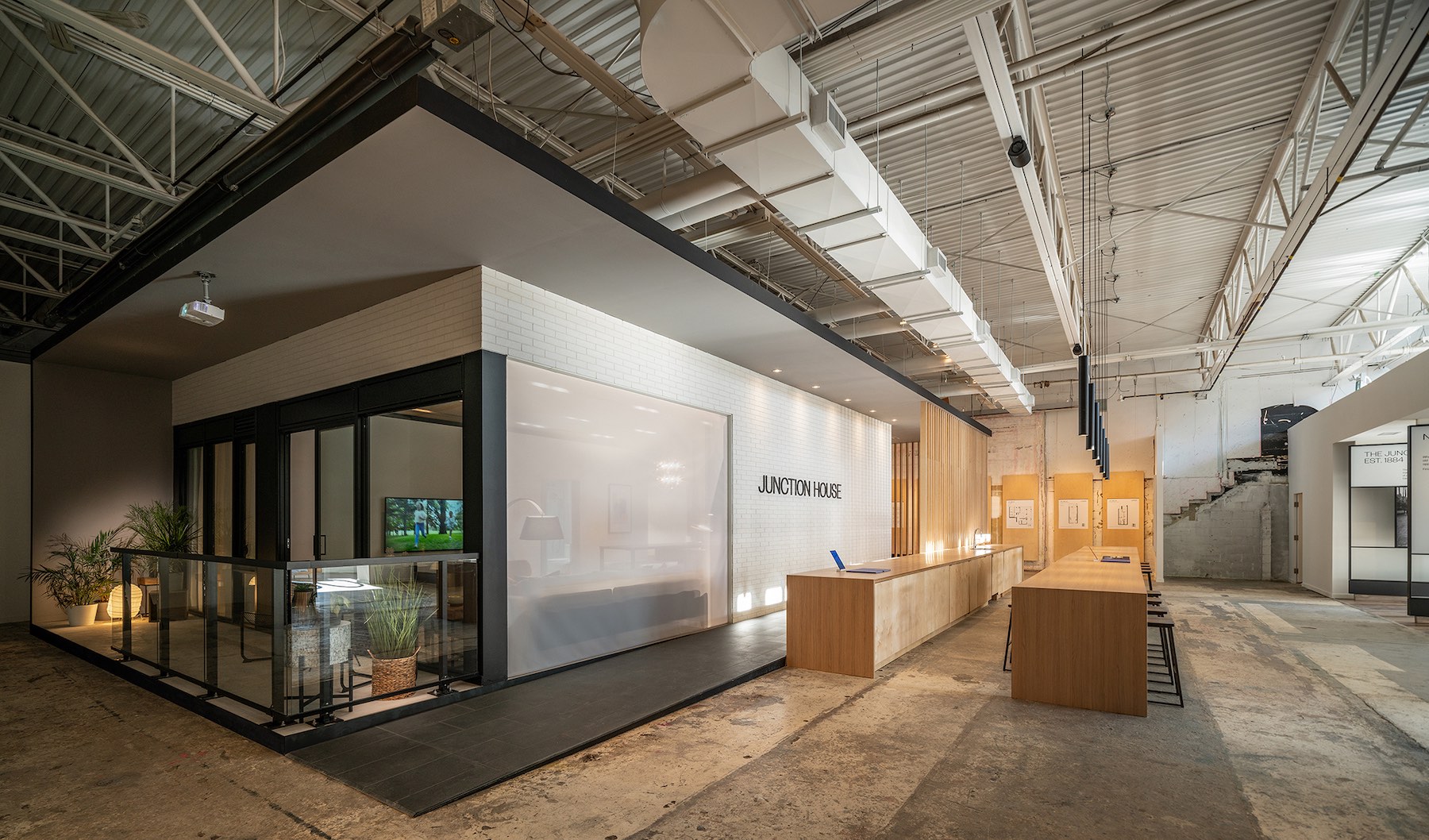2019 | Professional
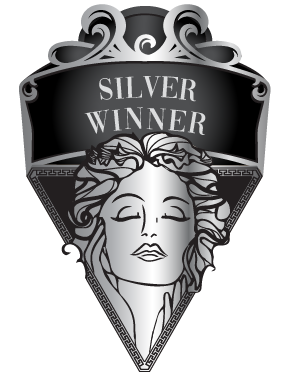
Junction House Sales Center
Entrant Company
Dialogue 38 Inc.
Category
Interior Design - Showroom / Exhibit
Client's Name
Slate Development
Country / Region
Canada
The Junction neighbourhood is unique in its appreciation to design and its subtle nuances. To embrace this appreciation, the sales gallery was executed to echo a curated exhibition space. Utilizing the grand scale of the raw building, large-scale display panels were constructed to frame the entryway. Using oversized typography and accompanying imagery, an experience was crafted that mimicked that of a modern art gallery. This experience was carried through the remainder of the space, using the interior design to guide purchasers through the gallery. Upon entering, guests will notice the original the remnants of what was once the renowned Canadian artist studio Moss & Lam; leaving the ceiling, original building fixtures, concrete floors and walls untouched. This was a deliberate design decision, purposefully juxtaposing the past with the future. Moving further indoors, one is met with a 32 foot long white oak gathering table in front of a uniquely placed home that creates a natural flow in and around the rest of the event space, its purpose being the model suite. Perched at the table, one is drawn to the Architecture of the home, inspired by The Barcelona Pavilion by Mies van der Rohe and Lilly Reich. A white brick wall wraps the exterior of the model suite, showcasing the fine Canadian materials and craftsmanship that will be featured in the final product. Delicate pin letters construct the Junction House logotype on top of this brick, balancing historical materiality with contemporary design.
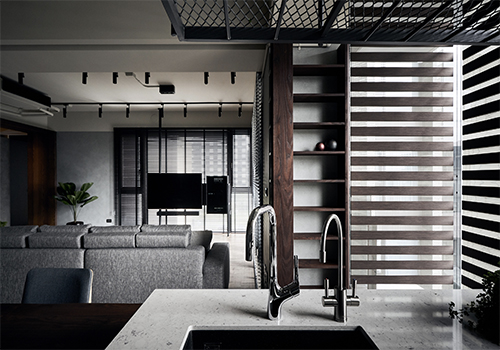
Entrant Company
Natureology Interior Design Co., Ltd.
Category
Interior Design - Residential

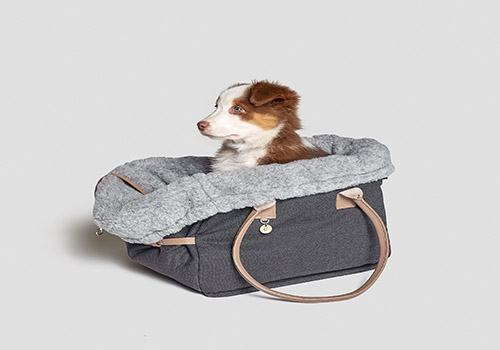
Entrant Company
Cloud7 GmbH
Category
Product Design - Flora & Fauna

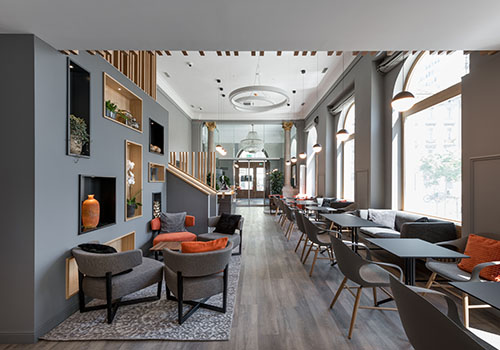
Entrant Company
self employment
Category
Interior Design - Renovation

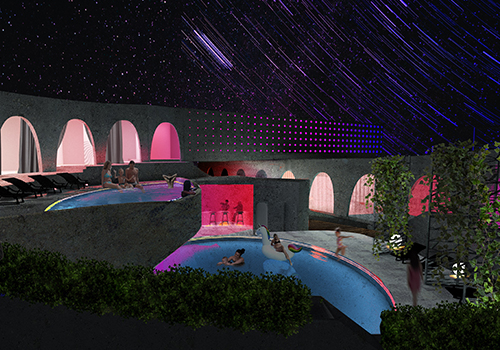
Entrant Company
California College of the Arts
Category
Interior Design - Spa / Fitness

