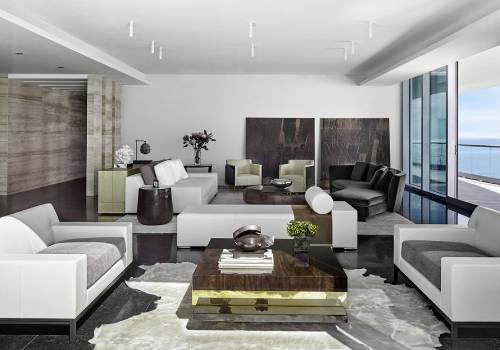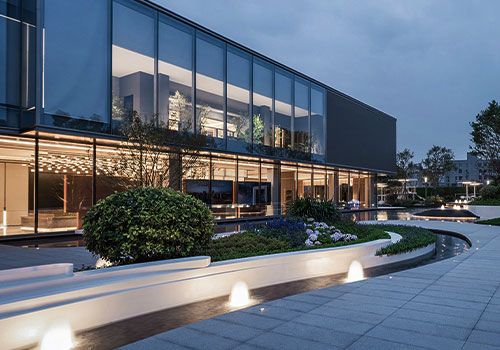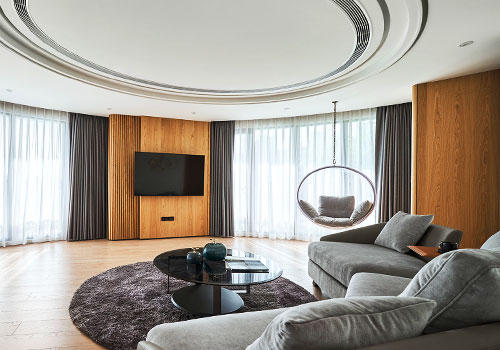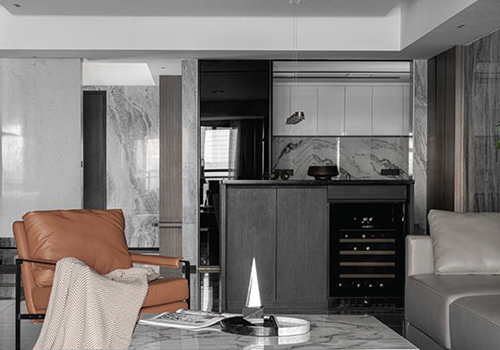2021 | Professional

Through the Balcony
Entrant Company
Live True Construction Co., Ltd.
Category
Interior Design - Residential
Client's Name
Country / Region
Taiwan
The guidelines of designing this project is to create a livable building and to carry out the core concepts of “wind, light, water, and greenery “, which stands for scenery and thriving, through the design approaches such as a sun-blocking “double skin” multi-level green wall. While aiming to be the symbol of low-carbon design in the city of Taichung, Taiwan, the building will also enrich the diversity of the local architectural appearance.
To be innovative, through both balconies and the continuous "double skin" green wall, the frontside of the residency is designed to be the extensive space for daily life. The exterior green wall can serve as both the veranda for the units and the façade of the building base on the “double skin” design. Along with the structural lattices and horizontal plant boxes constitute a natural and livable expression.
The residential floor, the elevator and the fume chamber together form a “sky alley”, where the units are detached and free from being bothered by their neighbors. The interior space is well lit by natural light. Every unit can enjoy their spacious balconies since the double skin green wall lengthens the balcony space and surround the unit as a green, lively hallway.
Instead of using traditional Taiwanese congregate housing approaches of cutting down on the outdoor space to maximum the indoor, the design team creates elements that fit the subtropical climate here in Taiwan such as balconies and eaves. With the double skin green wall serving as eaves, the residents can enjoy the extension of living space, where they’re able to open the window freely without worrying about the weather. Working with the public sector, the project is a pioneer of Taichung City’s policy on building a livable city, and is anticipated to reshape the city’s landscape with its innovation.
The greenery on the façade can be shifted according to season changing, which not only creates a various and lively style, but also reduces the heat load and utilizes the carbon fixation efficiency of the building.
Credits

Entrant Company
Fanny Haim & Associates
Category
Interior Design - Residential


Entrant Company
ARTBELL
Category
Landscape Design - Residential Landscape


Entrant Company
LI-JIA DESIGN
Category
Interior Design - Residential


Entrant Company
深圳市欧素娜空间设计有限公司
Category
Interior Design - Living Spaces










