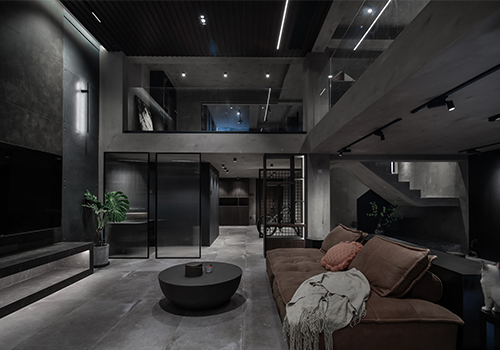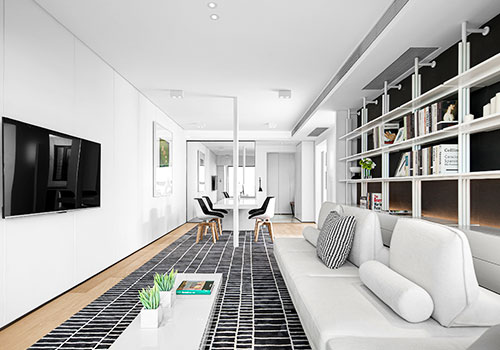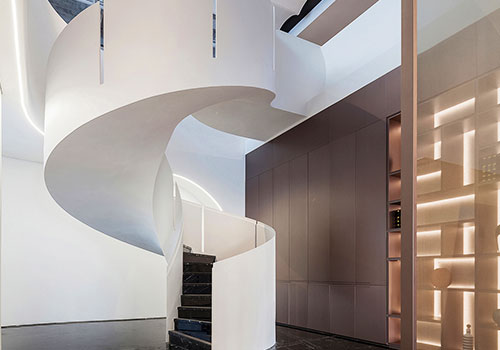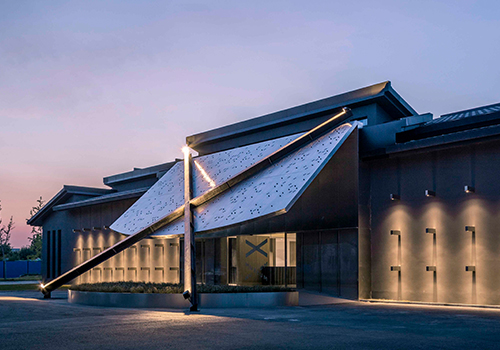2021 | Professional

Light Mansion Landscape Design
Entrant Company
ARTBELL
Category
Landscape Design - Residential Landscape
Client's Name
Sunac China Holdings Limited , Poly Development and Holdings
Country / Region
China
With soft curves as the design elements, the design is unified and connected through smooth lines, presenting a simple, clean, bright, and modern style.
Featured the concept of "a flexible space inspired by light", the artistic composition combines light and shadow to create a pure and elegant art space. The landscape design breaks the rigid and regular architectural style, softens the straight line facade of the building, to create a flexible landscape space. The cascading curve of the facade echoes the vertical line language of the building, bringing a modern art living experience.
Light is the core element of this design, creating a concise and bright residence. Pure design techniques are used to make the 122-meter extended space a recognizable display interface to showcase the property. In front of the sales center, the landscape is dominated by mutual penetration and borrowing scenery, presenting a clear, clean, and pure viewing space. The side court is an important landscape overlapping surface between the indoor and the frontcourt space. It focuses on the space experience and creates an immersive experience while maintaining the view. The multi-functional event venues enrich the visiting experience, deepening the impression of the property.
The bright white entrance space welcomes guests with an open artistic atmosphere under the background of light and shadow, where stacked planting ponds stand upright, with curved water flowing around.
The flowing water merges with the paving and planting ponds, dotted with landscape trees, and the planting design of high and low staggered heights enriches the landscape level of the entire space. The water surface is rippling and connected with plants; and the black, white, gray, and green form a pure color contrast. The quiet, comfortable, and natural visual perception is fully displayed there. Following the lawn, it is the children’s playground. Since children have the instinct to climb and explore the world, the three-dimensional streamline design is adopted in the playground, so that children can walk through it from bottom to top and play freely.
Credits

Entrant Company
BOYI
Category
Interior Design - Residential


Entrant Company
Evans Lee Design
Category
Interior Design - Residential


Entrant Company
Gojoin Design
Category
Interior Design - Showroom / Exhibit


Entrant Company
RDesign International Lighting,China
Category
Lighting Design - Art (Interior & Exterior Lighting)








