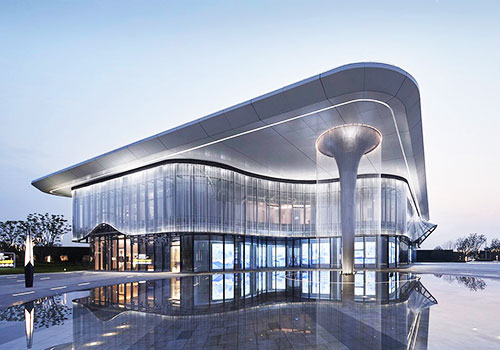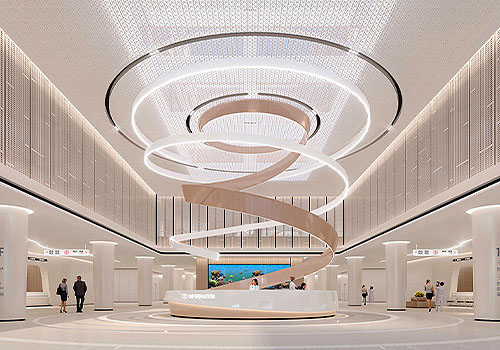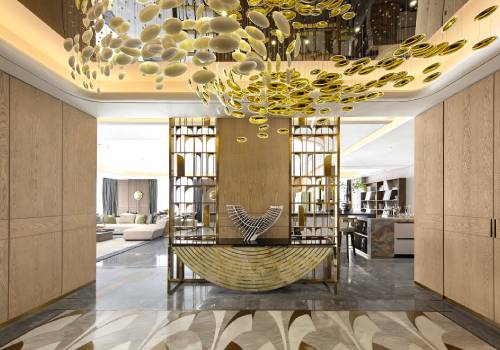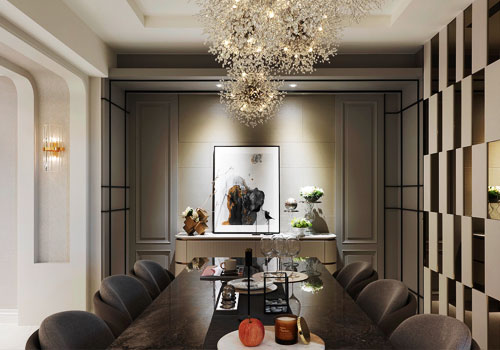2021 | Professional

Xi’an Fengdong Cultural Center-Wangzhou and OCAT Pavilion
Entrant Company
IAPA PTY. LTD.
Category
Architectural Design - Cultural
Client's Name
Xi’an Fengdong OCT Development Group Co., Ltd.
Country / Region
China
The Wangzhou OCAT Xi’an Pavilion is located in Fengdong New District, Xi’an, Shaanxi Province. The project is surrounded by tourist attractions and natural sites, including Happy Valley, The Book of Songs, Fenghe Wetland Park, Fengdong Agricultural Expo Park, Kunming Pool, and the large-scale scenic spot on Gaojing Site. These locations together form a regional cultural tourism group.
The main function of the Wangzhou and OCAT Xi’an Pavilion is to be a cultural exhibition center. The hall covers an area of 1632.5 square metres, 62.5 metres long from east to west, 42.5 metres wide from north to south, with a total construction area of 2875 square metres. The overall building height is 13.25 metres. The first floor is a multi-functional lecture hall and the second floor is an exhibition hall to display OCAT contemporary art.
In our design concept, Wangzhou and OCAT Xi’an Pavilion is not only a building that carries the history and culture of "Zhou" dynasty, but also a building that displays contemporary art and culture. The form of the building is square in shape, and it is a modern building with a concise facade.
The material choice of plain white Italian travertine, black slate and hi-light glass emphasise how light affects the space and shape of the building. The large facade is not just a functional segmentation interface but carries with it an expression of architectural language.
Credits

Entrant Company
JUNYUN Architecture Design Office Co., Ltd.
Category
Architectural Design - Other Architectural Design


Entrant Company
Jiangsu Dinghong Decoration Engineering Co., Ltd
Category
Interior Design - Healthcare


Entrant Company
Matrix Design
Category
Interior Design - Showroom / Exhibit


Entrant Company
JE-SPACE INTERIOR DESIGN
Category
Interior Design - Residential










