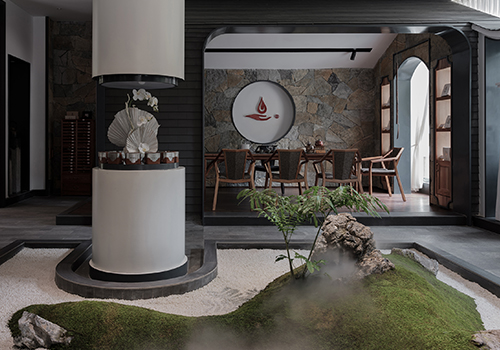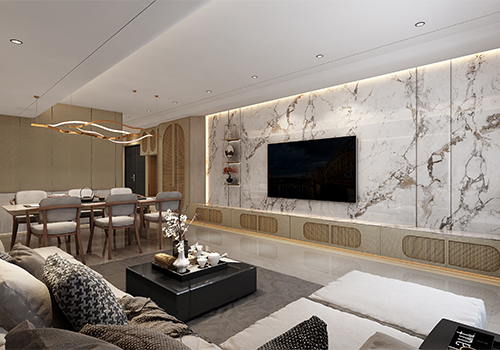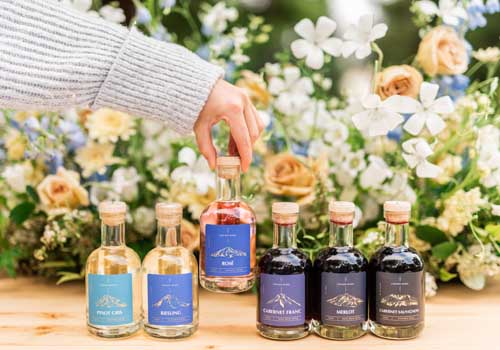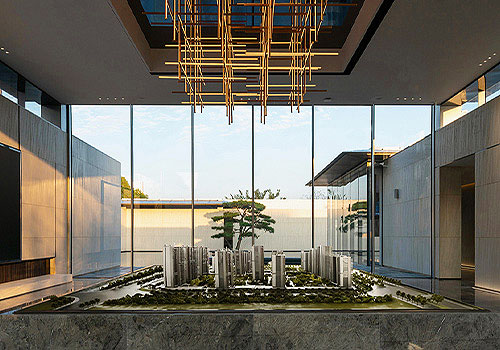2021 | Professional

Safe and Sound
Entrant Company
SHUO PIN INTERIOR DESIGN
Category
Interior Design - Residential
Client's Name
Country / Region
Taiwan
Books are the fuels for the mind, the guidance for its elevation while space is the carrier for souls where all the happiness and sadness take place. The designer takes the modern culture as the theme, mixing in with the Japanese minimalism and creates a spacious and bright save haven for the owner. With the application of green materials throughout the house, sustainability becomes a part of everyday life. The cozy neutral color palette connects the scholarly atmosphere and the wooden texture, altogether creating a harmonious picture. The add-in metal elements bring in a sleek sense, which echoes the little touches of practicality.
Shutter panels are applied in the living room instead of normal curtains. The white lightens the space and the versatility allows the residents to introduce in the natural lights in different ways. A partition wall once stood behind the sofa, blocking the light and narrowing the space. Thus, the designer decided to tear it down to open up the view. On top of the white-washed wooden floor that softens the space, the designer sets up a customized glass slide door which can also be folded. When the door is open, the public area is widened and lights and travel through; when is closed, there is a multi-function space, waiting for the tired owner to come back and rest. The bedding area applies tatami, a traditional Japanese mattress, which is low-maintenance and more importantly, it represents the delicate sentiments of the owner. Most of the storage cabinets are set at the entrance. With the white panels, the cabinets make the space neat and even bigger. The dark hardware in tube shape is both practical and aesthetics pleasing, while it creates some contrast to the overall soft space.
The building materials are all F1 level green materials which lower the toxic substances to the minimal. Considering the dust and air pollution in the urban life, and the on-going pandemic, the designer installs the fresh air ventilation system so as to the natural air flow.
Credits

Entrant Company
IND
Category
Interior Design - Renovation


Entrant Company
Piin Interior Design
Category
Interior Design - Residential


Entrant Company
In Good Taste Wines
Category
Packaging Design - Wine, Beer & Liquor


Entrant Company
DID
Category
Interior Design - Showroom / Exhibit










