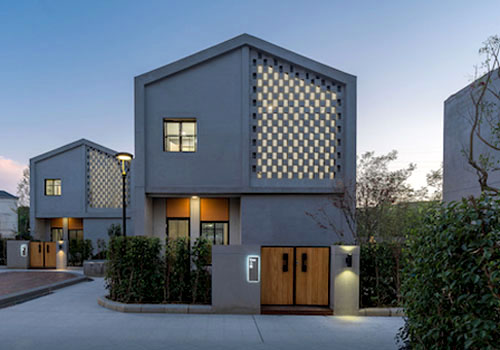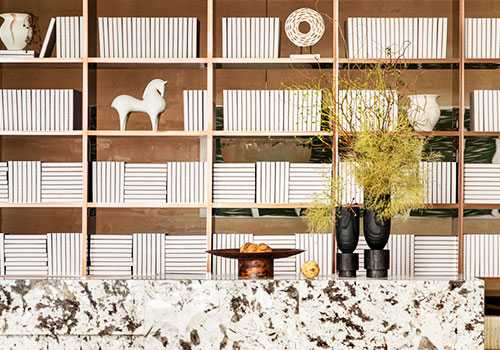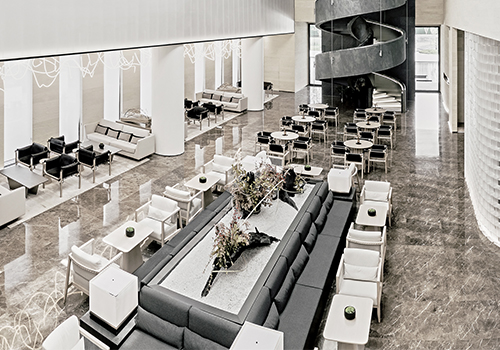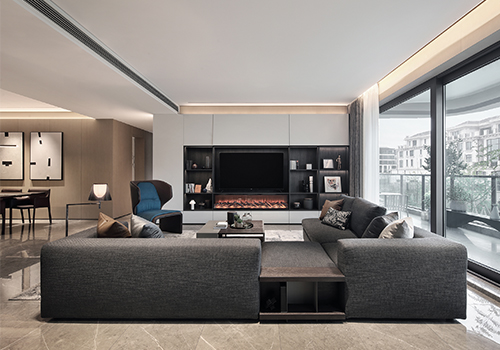2021 | Professional

Honggang Village Sales Office
Entrant Company
Jumbo Globe Limited
Category
Architectural Design - Institutional
Client's Name
Zhuguang Group
Country / Region
Hong Kong SAR
Site and Strategy
Located in Honggang Village, Guangzhou, this Sales Office consists of a gallery, mock-up units, an administration office, and ancillary facilities for its first construction phase. In the second phase, it would transform into a child-care center.
In order to accommodate the diverse functions within a limited volume of space, the design introduced an L-shaped void into the building complex to allow more movement and spatial communication. It results in two echoing buildings, both encased by feature facades under one single undulating roof, and connected by a bridge on the second floor.
Façade and Layout
In contrary to the hectic urban context, this project stands out with the design principle of "permeating and minimalistic". The extensive reflective pools that surround the architecture gleam with the projections of its facade, which is predominantly composed of glass and accessorized with a selected array of metals and quartz. The composition of materials varies across different panels, allowing lights to permeate in correspondence to the respective spatial qualities of the interior.
Credits

Entrant Company
REMAC TY
Category
Architectural Design - Hospitality


Entrant Company
上海羽果装饰设计有限公司
Category
Interior Design - Service Centers (NEW)


Entrant Company
Jsp Architects Ltd
Category
Interior Design - Commercial


Entrant Company
Chongqing IN Space interior design Studio
Category
Interior Design - Residential



