2021 | Professional
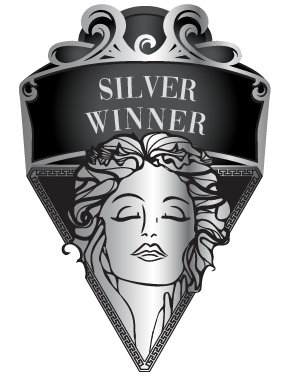
Prime Blue
Entrant Company
Yuanju Interior design
Category
Interior Design - Residential
Client's Name
Country / Region
Taiwan
With the condition of a 30-ping casting house containing four rooms and two living rooms, the designer planned a few units as open-ended areas. First, the living room, the dining room, and the study are designed to be arranged open-ended without walls; floorings with different materials and low sofas are placed between the areas to divide them without delivering a sense of obstructing them secretly. At the same time, curved methods are applied towards the ceiling to cover up the original beams; linear-shaped aluminum lights are placed into the middle of the beam, allowing the functional lighting to highlight the sense of transparency for the overall space visually. Also, the structure is applied with many grey-blue-painted system planks for color flashes and misplaced hollow configuration; they have added many fun elements practically and aesthetically into the space while maximizing the effectiveness.
Credits
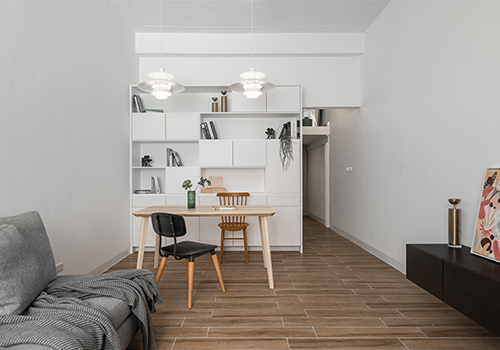
Entrant Company
Warm Interior Design
Category
Interior Design - Residential

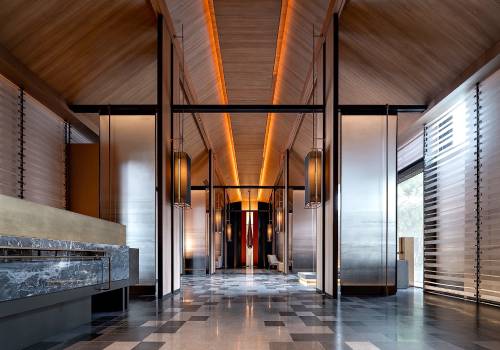
Entrant Company
S5 Design
Category
Interior Design - Spa / Fitness

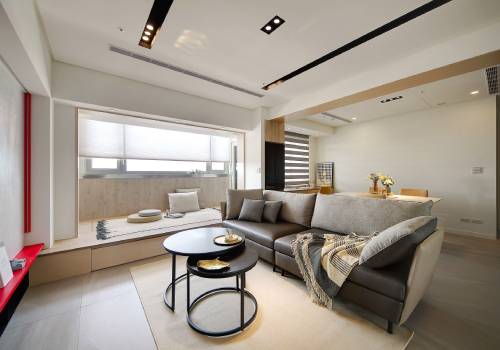
Entrant Company
TOTEM Interior Design
Category
Interior Design - Residential

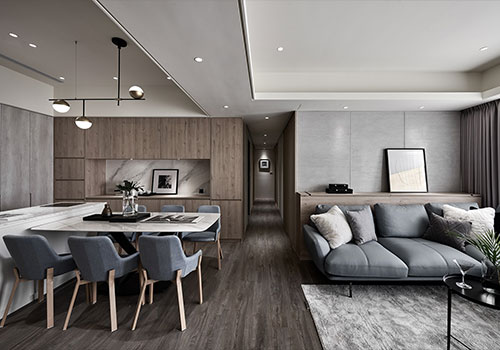
Entrant Company
Moon Refined Design Co., Ltd.
Category
Interior Design - Residential










