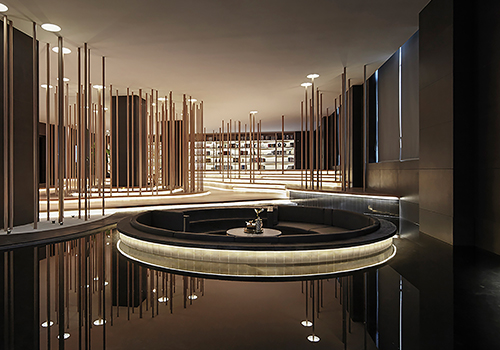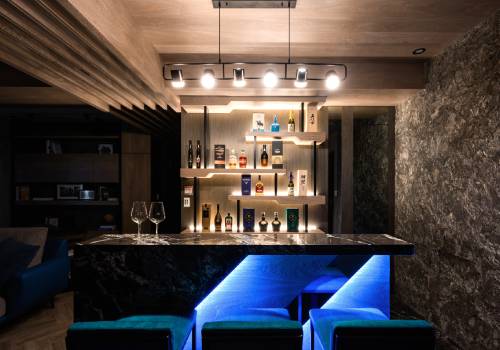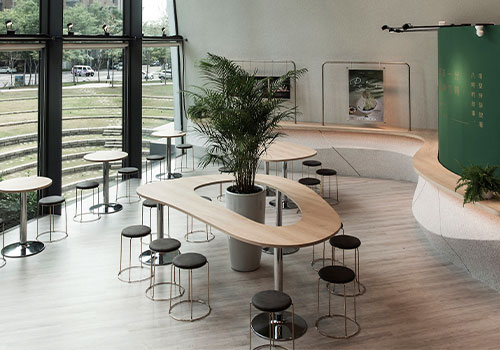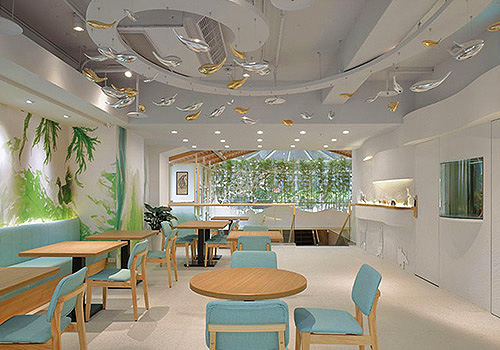2021 | Professional

Seazen • Mingyu Dongfang Sales Center , Changsha
Entrant Company
Design Encounters
Category
Architectural Design - Commercial Building
Client's Name
Seazen Holdings Co., Ltd.
Country / Region
China
I. Location
The project is located in Changsha, Hunan, China, and the site is close to the main direction of human flow. As approaching the design, the architects maximized the utilization of the site and adopted modern lines, to integrate the architecture, landscape and space into a whole.
II. Architectural style: modern
III. Design details
1.In response to the requirement of creating a 1,800㎡ main building body, the architects developed the architectural volumes on the basis of a single block, and created a series of spaces imbued with the interplay of light and shadows.
2.The main building body adopts an L-shaped layout, which not only fits into the plot but also creates interaction between spaces. The protruded terrace that faces the street corner and the slanting spatial pattern extend the building horizontally, and meanwhile create height differences among the structures, thereby strengthening the rhythm of the facade and generating dramatic architectural appearance.
3.The landscape walls with varying heights help enrich the spatial form and landscape details.
4.All major spaces adjoin the waterscape, and lofty gray spaces are set. In this way, the building looks like a "box" floating on water surface, and hence appears more graceful and lightweight.
5.The facade utilizes cream-white tiles that feature stone-like textures. Each standard section of the facade is composed of 5 kinds of modular tiles with different sizes. The tiles are spliced together with 2mm-wide tiny seams in a slanting manner. Each piece of tile is given groove treatment, and the seams are filled with gray structural adhesive.
6.The ceiling of the entrance and the bottom side of the overhangs are made of champagne -gold perforated aluminum panels. Each standard section is composed of modular panels with 4 different sizes. The aluminum panels are spliced together in a way that forms slanting patterns. The seams between standard panels and between standard sections are respectively 5mm and 10mm wide. There are changes in the holes' radius and the spaces between the holes of the perforated panels, and the radius is in inverse proportion to the space.
Credits

Entrant Company
QUANTING INNOLAB
Category
Interior Design - Commercial


Entrant Company
Aplus Interior Design Ltd.
Category
Interior Design - Residential


Entrant Company
Collective Practice and Nid Design Lab
Category
Interior Design - Commercial


Entrant Company
FIEFDOM CONFORMITY DESIGN LIMITED COMPANY
Category
Interior Design - Commercial









