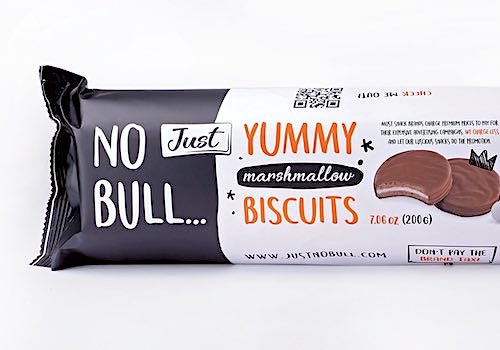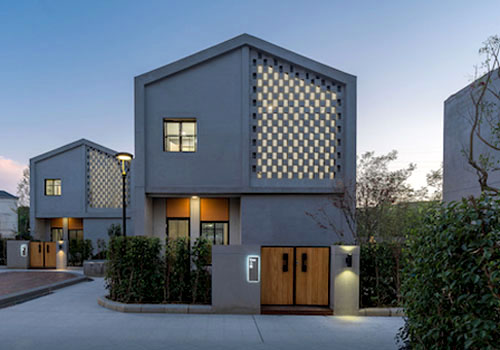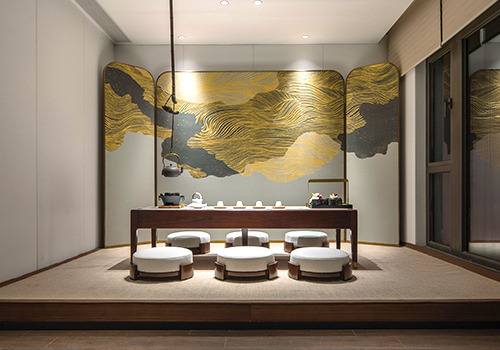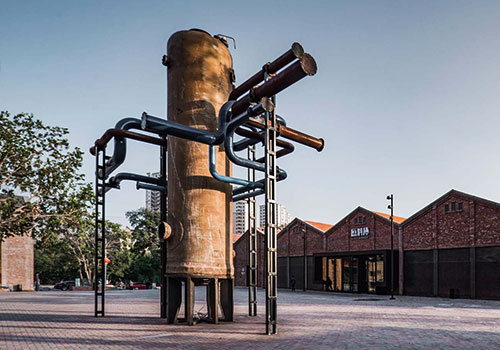2021 | Professional

Zhongyuan Bank History Museum
Entrant Company
SHUISHI
Category
Architectural Design - Cultural
Client's Name
Zhongyuan Bank
Country / Region
China
The design concept is derived from Wu Guanzhong's paintings, and through the combination of pastoral, landscape and courtyard to create an ideal and warm history exhibition hall. And combined with the regional cultural context, the water of Fenghu Lake is used to create a space with water, yard and terrace to achieve a water symbiosis atmosphere. The design is based on the concept of "visiting the garden" + "three-dimensional intercommunication": the rectangular unit modules are combined in a rhythmic space, forming an interpenetrating spatial relationship with the north water area; blocks with different functions and orientations and the north water area Blending with each other to form a multi-level and three-dimensional open urban living room, increasing the spatial experience of different dimensions.
The architectural form along the main interface of the city is neat and concise, and the staggered form strengthens the contrast between the virtual and the real, which reflects the elegant temperament style; the design of the different forms of courtyard space inside brings a rich spatial experience to the visitors. And at the same time, the architecture is infused with soul: light and shadow are intertwined here, giving people a quiet space atmosphere.
Credits

Entrant Company
Omni Creative
Category
Packaging Design - Snacks, Confectionary & Desserts


Entrant Company
REMAC TY
Category
Architectural Design - Hospitality


Entrant Company
Percept Design
Category
Interior Design - Mix Use Building: Residential & Commercial (NEW)


Entrant Company
AAarchitects+IIA Atelier
Category
Architectural Design - Renovation









