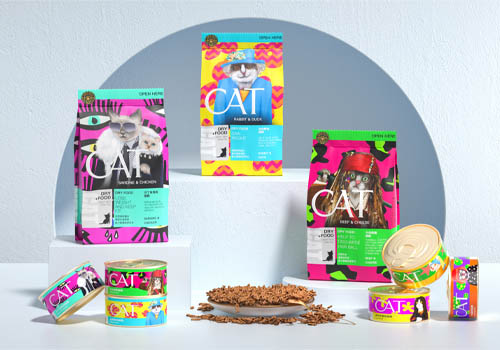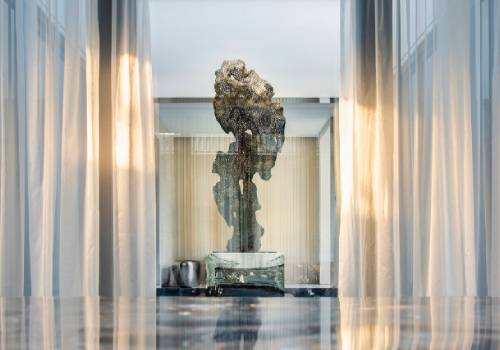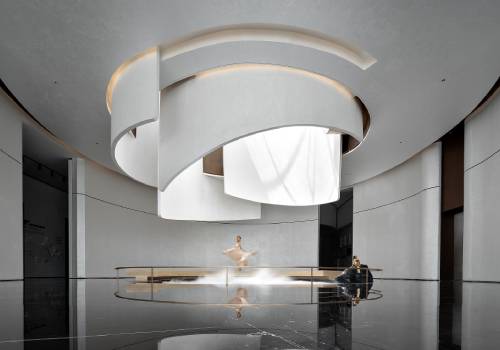2021 | Professional

Red Plum Culture and Creative Park
Entrant Company
AAarchitects+IIA Atelier
Category
Architectural Design - Renovation
Client's Name
Shenyang Santi Investment Co.,Ltd.
Country / Region
China
The Red Plum Park is part of the updates in the city. With the ongoing past 30 years development, those built factories and affiliates need to adapt to new productive relations. The 4 buildings in the Park are in different sizes and damage levels; architects bring new culture functions into the old buildings and re-open the park to public.
The six-folding gable of #1 raw material warehouse represents the large storage capacity back in those years, which also represents great productive force. The building stands in the southeast corner of the park, adjacent to the streets. Reconstruction enables it to host large live house performance, to attract new culture and gather crowds.
The design of #2 building restores the original dimension and expands the entrance, fully displaying the openness and tolerance of building to the city. Architects keep the output function and build it as a cultural and creative market. Adopting vertical U-shaped glass, the height of tower room appears. With semi-transparent milky whiteness and the illuminating effect brought by nightlights, it has become an iconic signal tower that no one would miss once entering the park.
The glass facade of #12 building are standing on the north side, purposely to indicate the function of the building to the passers-by and attract more people to visit.
#16 Building is in medium size and located in the center. A migrating-like gallery is the best new home for the building. To put large equipment, there were lots of openings in the floor slabs. The renovation selectively keeps the shape of the original openings and replaces with glass floor slabs. The triplet arch in the building shows the craftsmanship of the plant construction back then. It is a classic combination of structural and space beauty, and a place renovated for large exhibition halls of a gallery.
Through glass facade, the ramp connecting the new floors 2 and 3 communicates with other buildings and activities in the park. The triplet arch keeps the original two fermentation tanks, in memory of the past vigorous production era.
Credits

Entrant Company
Shenzhen Megacombine Technology Co., Ltd
Category
Packaging Design - Animals & Pets


Entrant Company
T.K. Chu Design
Category
Interior Design - Residential


Entrant Company
JAMES LIANG & ASSOCIATES LIMITED
Category
Interior Design - Showroom / Exhibit


Entrant Company
Guangzhou University & Guangzhou Hongyu Architectural Design Co., Ltd
Category
Landscape Design - Other Landscape Design









