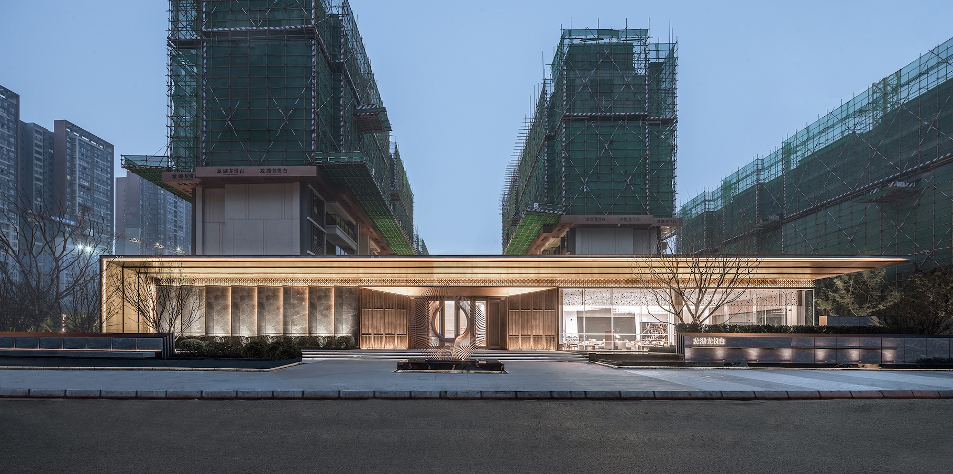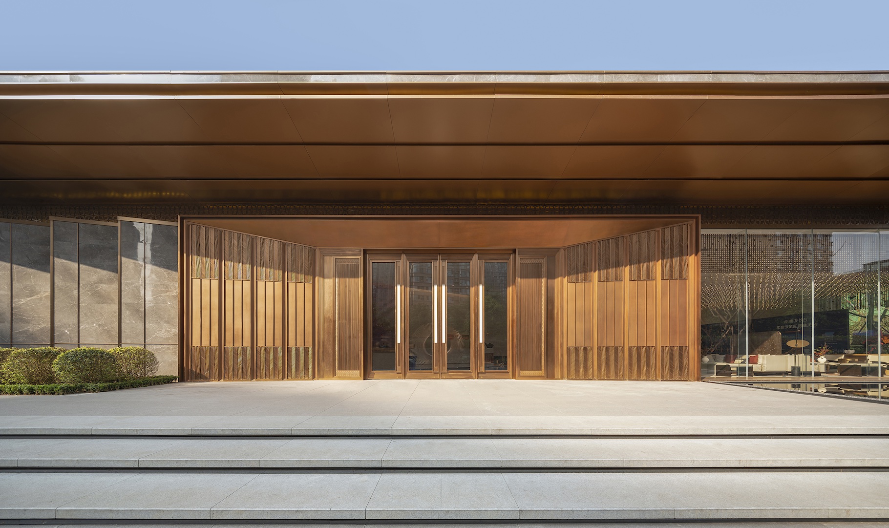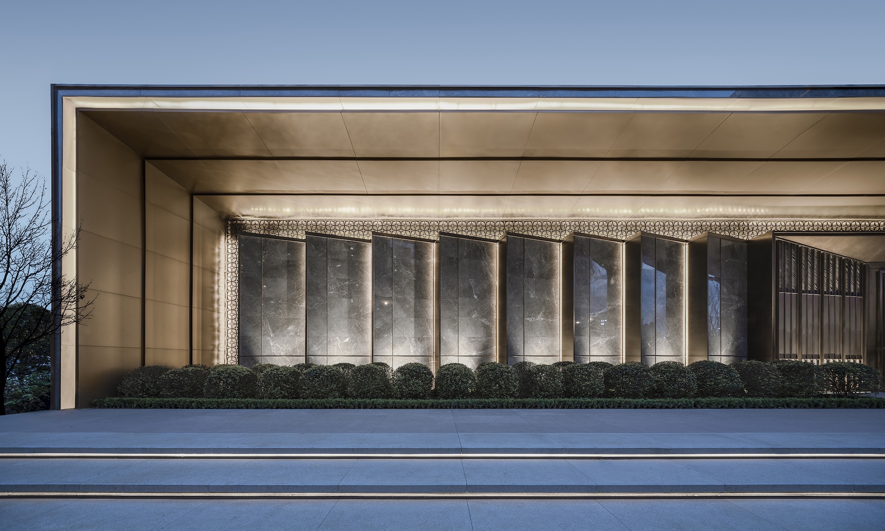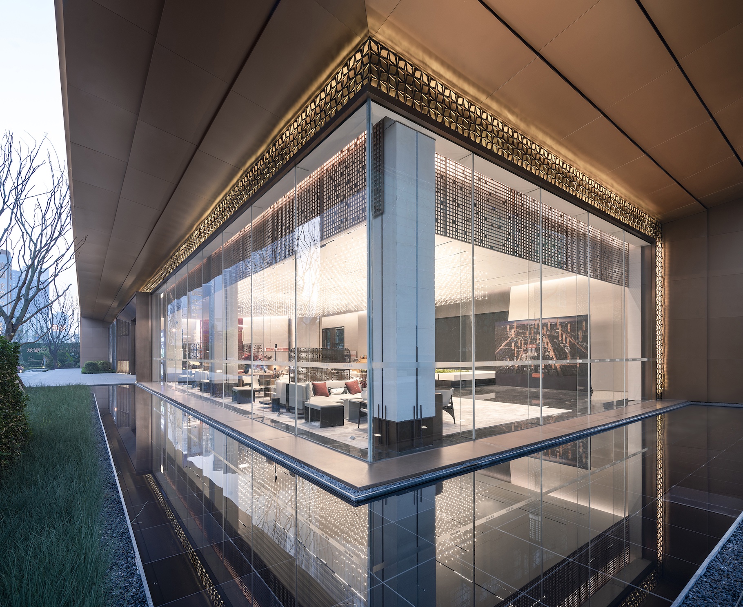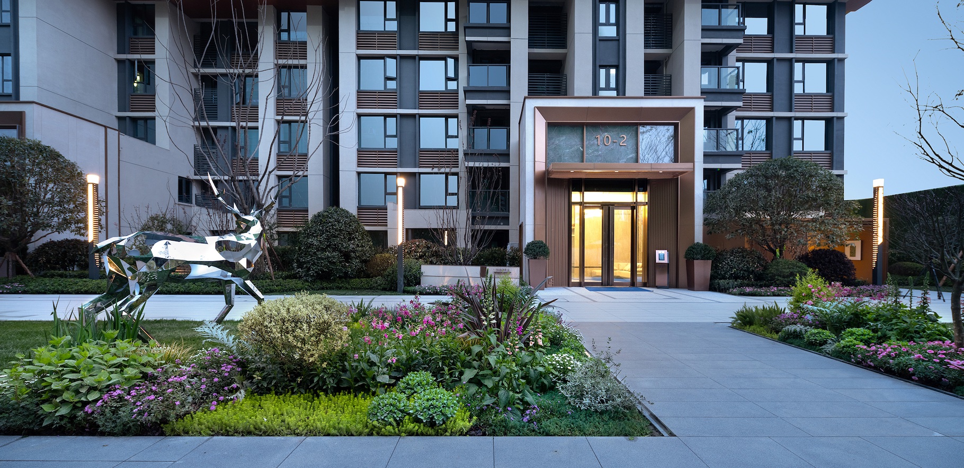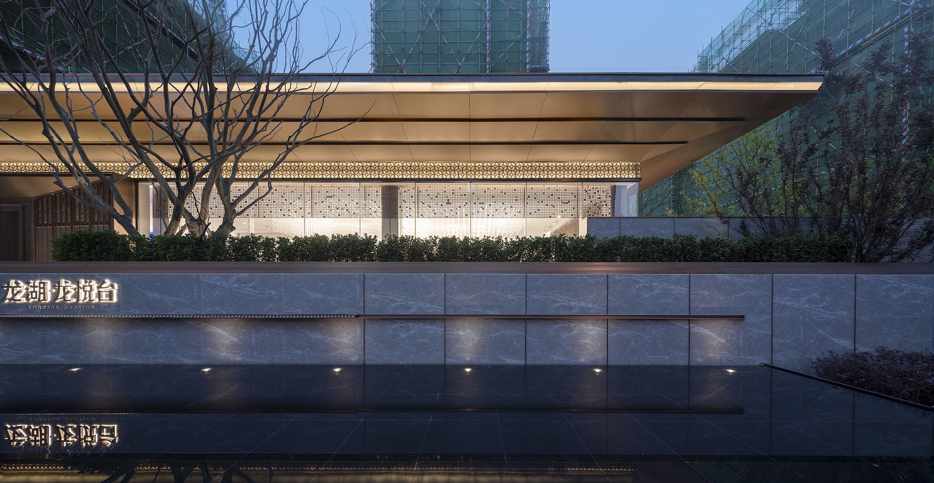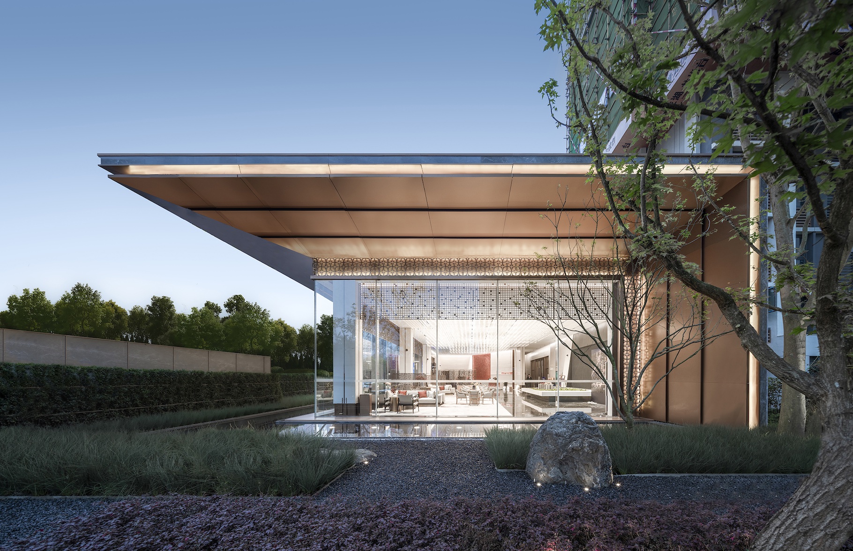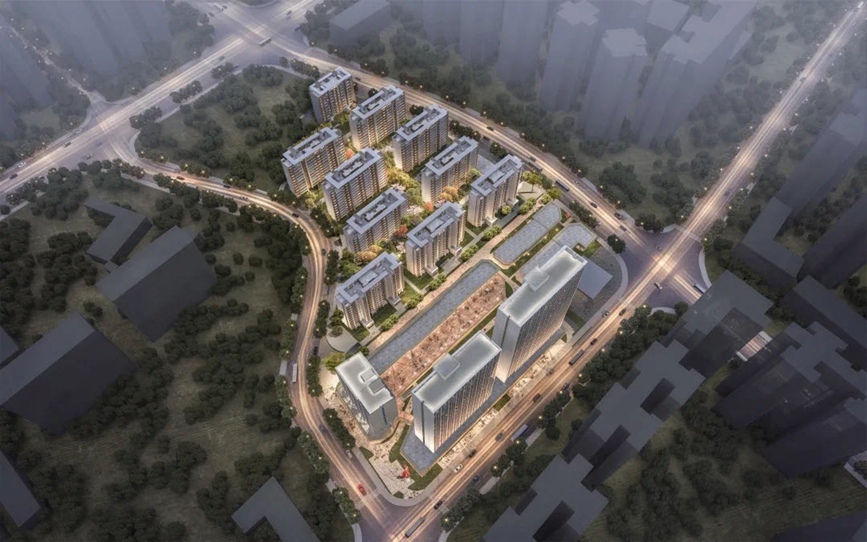2021 | Professional

Chengdu Longfor LongYueTai
Entrant Company
MadeMake Architects
Category
Architectural Design - Residential
Client's Name
Chengdu Chenying Property Co., Ltd. (Chengdu Longfor)
Country / Region
China
The project covers an area of 53,550 square meters, with a total capacity of about 129,152 square meters,contains the north side of the residential area and the south side of the commercial office area two blocks. Among them, residential land plot ratio 2.0, the total area of 62,996 square meters, by 10 houses with an area of 110-300 square meters (including the bottom compound roof jump) of pure Western-style buildings; The commercial office area has a plot ratio of 3.0 and a total capacity area of 66,157 square meters. It is composed of 200m long style of commercial street, a LOFT office building and two residential towers.
The planning scheme sets up a living experience space integrating display and experience along the street in the southeast corner of the residential area. The 54m wide building and 100m long landscape display zone form the front open space of the physical exhibition area.
The front sales office strives to emphasize the visibility and quality sense based on the integrated design of architectural landscape. Climb up the stairs and pass through a 130m long landscape exhibition area at the back of the hall, and finally arrive at the experience area of the solid model house. The spatial sequence of the demonstration area combines the unique five-dimensional landscape system of Longhu to create a series of immersive scenes, which strengthen the etiquette of returning home and social rest. The ritual sequence of the space of Qichongfuyuan progresses step by step with scenery.
As the soul of the main building, "brocaded silk" is divided into three layers from top to bottom, with the layers receding, just like the inverted eaves and magnificent as palace.
Hundreds of groups of 1100*2100mm bronze aluminum panels hang upside down to form the "triple eaves" with smooth surface, which perfectly reflects the drifting light and shadow during the day and night.
Credits
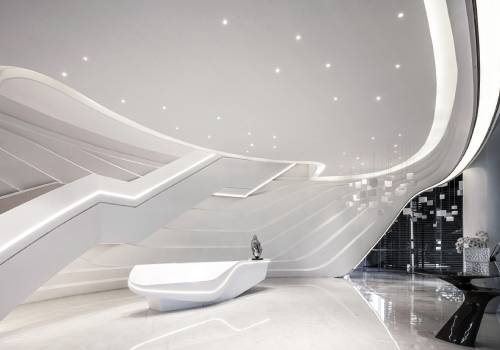
Entrant Company
Kris Lin International Design
Category
Interior Design - Commercial

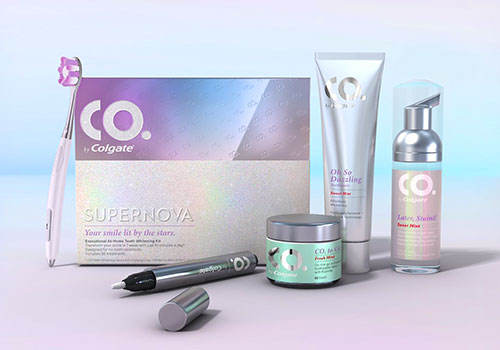
Entrant Company
Colgate Palmolive
Category
Packaging Design - Other Packaging Design

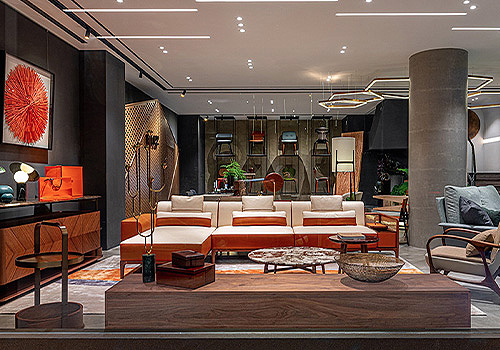
Entrant Company
ELIZ GROUP
Category
Interior Design - Commercial

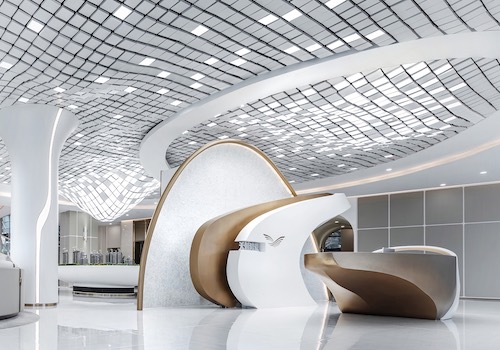
Entrant Company
KANGWEI DESIGN INC.
Category
Interior Design - Cultural (NEW)



