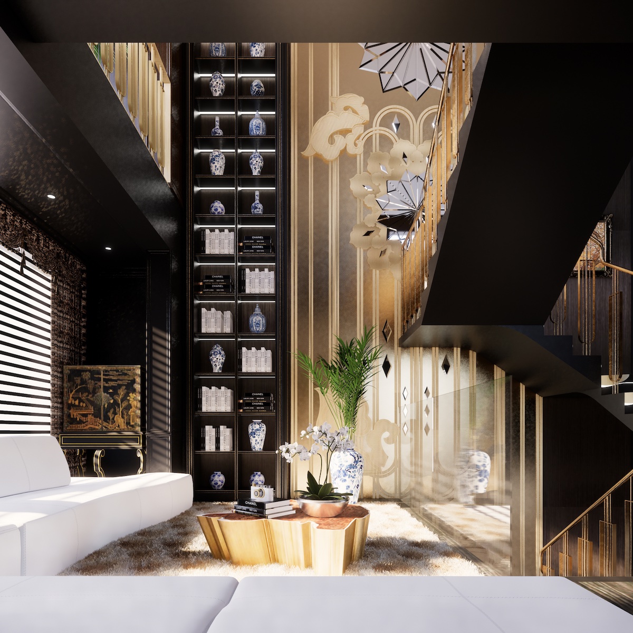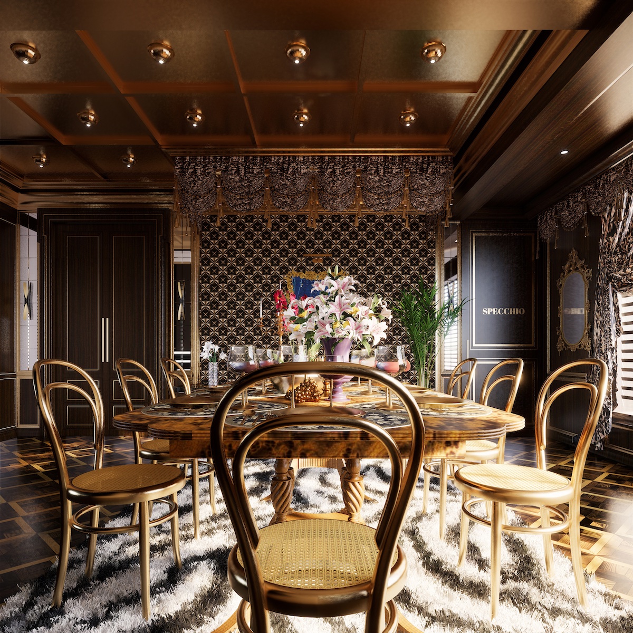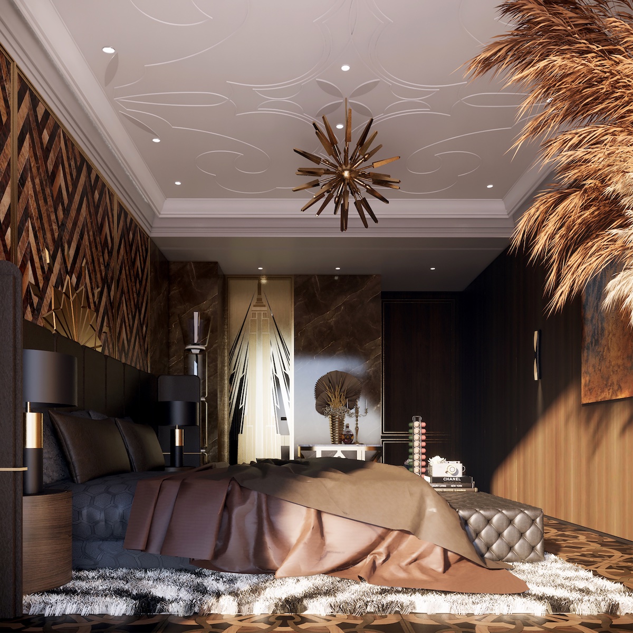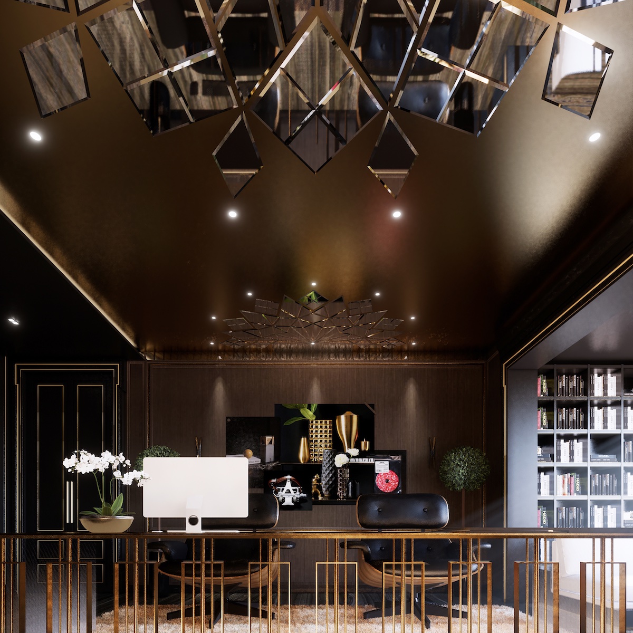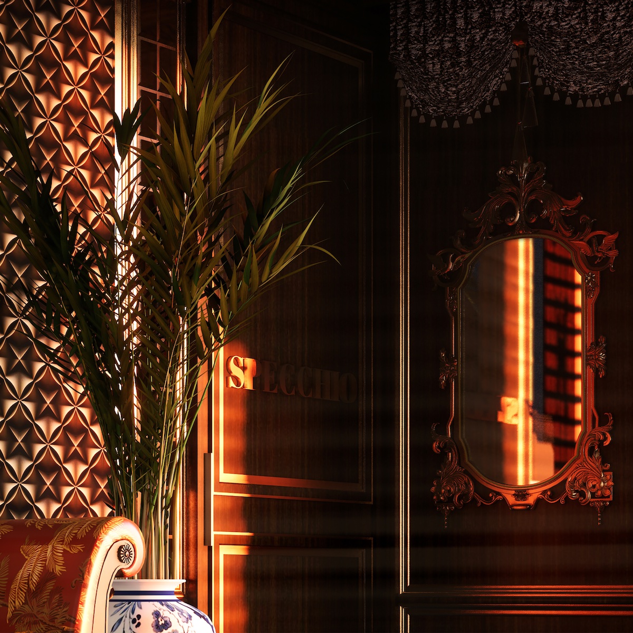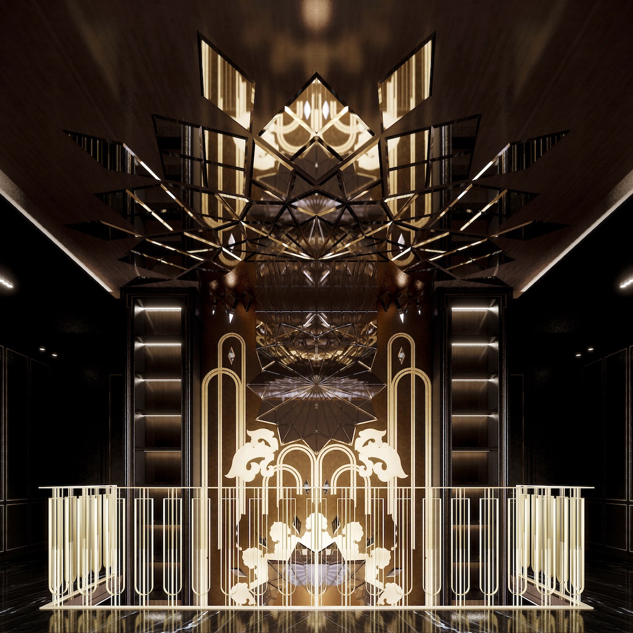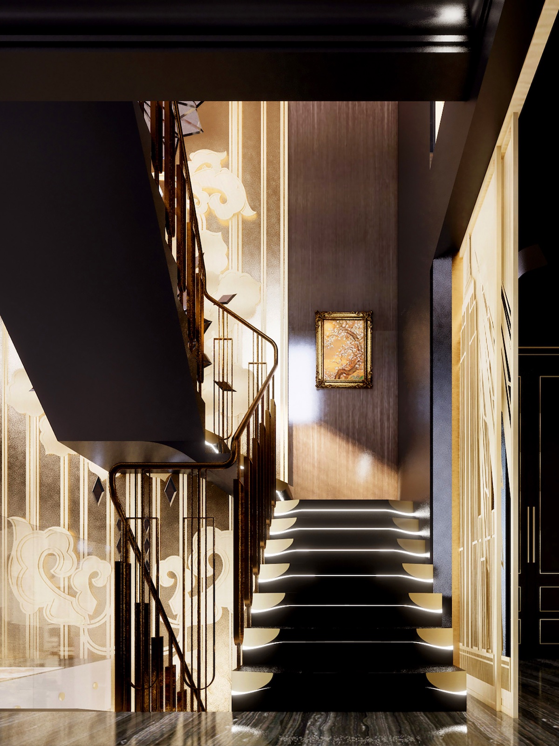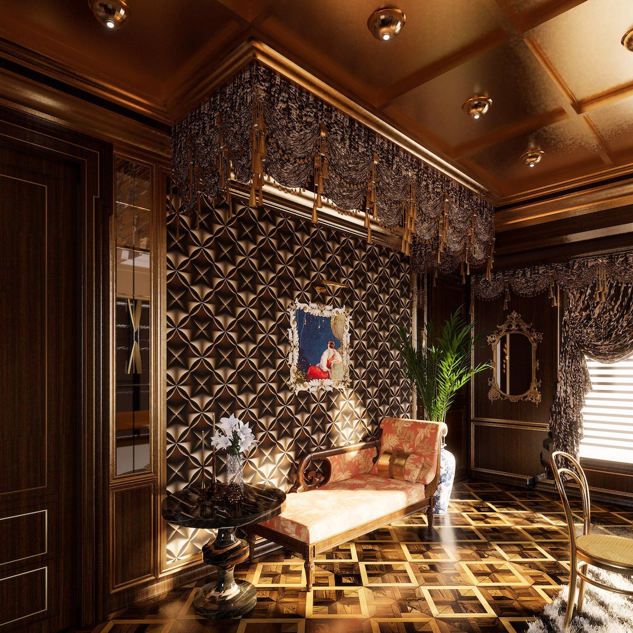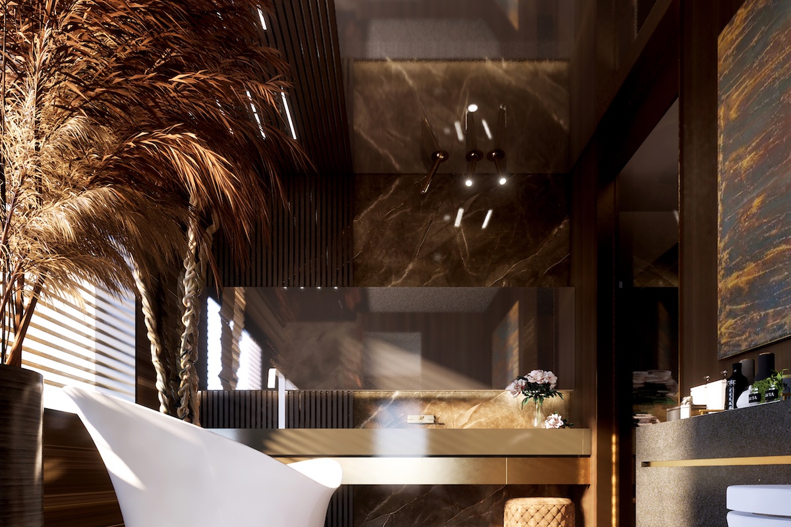2021 | Professional

Mirror Tree
Entrant Company
Guo Guang Yi Ye Design Group
Category
Interior Design - Residential
Client's Name
Country / Region
China
Mirror Tree is located in Rongqiao Bund, Fuzhou, China. Hoping to create a luxury house where three generations live together, the client connects the upper and lower three flats to create a 636㎡ sky villa.
Considering the client's preference for mirrors and request of combining Western and Eastern sytles, the project starts with visual design trying to blend the graceful calmness of Eastern culture with the flamboyant noble of Western culture, the outcome of which will be displayed as a three-dimensional pattern with the material of mirror to bring out the beauty of not only mirrors but also the space. During the process, different styles and features from different periods is explored and applied in the modern spatial design.
After the research and selection of Eastern and Western pattern design throughout history, cloud pattern is chosen as the visual base to express the oriental charm with graceful stability, which is presented by shining metal material. In addition, the radiation pattern of Art Deco (1920s-1930s) is mixed to create a luxurious spatial experience, which is boldly interpreted by small pieces of sparkling mirrors. After refinement and integration, the new pattern has the peaceful elegance of the East and the extraordinary luxury of the West, lightening the space with a glorious sense of order. The pattern of mirror extends from the wall to the ceiling, stretching and diverging like a tree canopy.It is the pattern which leads to the very name of the project, Mirror Tree.
For the function, three generations can live separately in three floors of Mirror Tree, which ensures certain privacy. On the 1st floor, there are living room, dining room, where major daily activities and interaction of the family take place, as well as children's bedrooms. On the 2nd floor, there is a family library and the young couple's studio and bedroom, the function of which cover their work, reception and rest space. While the 3rd floor is for the elders, it is equipped with independent living room, kitchen, study and bedrooms in order to reduce the interference with the rest of the family.
Credits
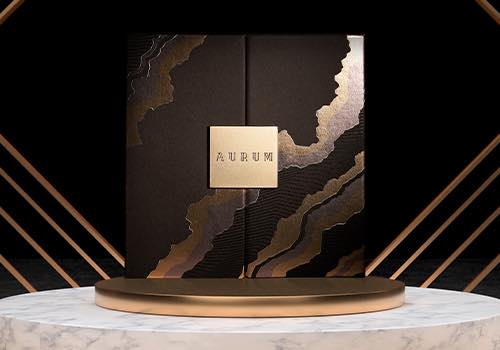
Entrant Company
LLAB Design Ltd
Category
Packaging Design - Luxury

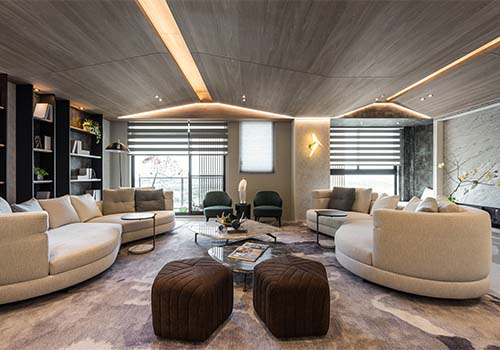
Entrant Company
Tong Yu Interior Renovation Co,.Ltd
Category
Interior Design - Residential

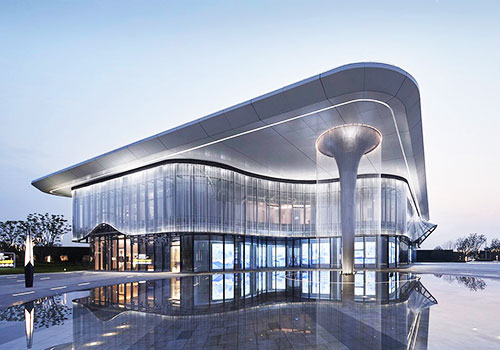
Entrant Company
JUNYUN Architecture Design Office Co., Ltd.
Category
Architectural Design - Other Architectural Design

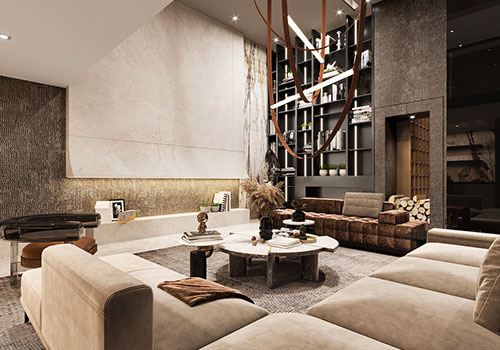
Entrant Company
Liang bo
Category
Interior Design - Home Decor (NEW)

