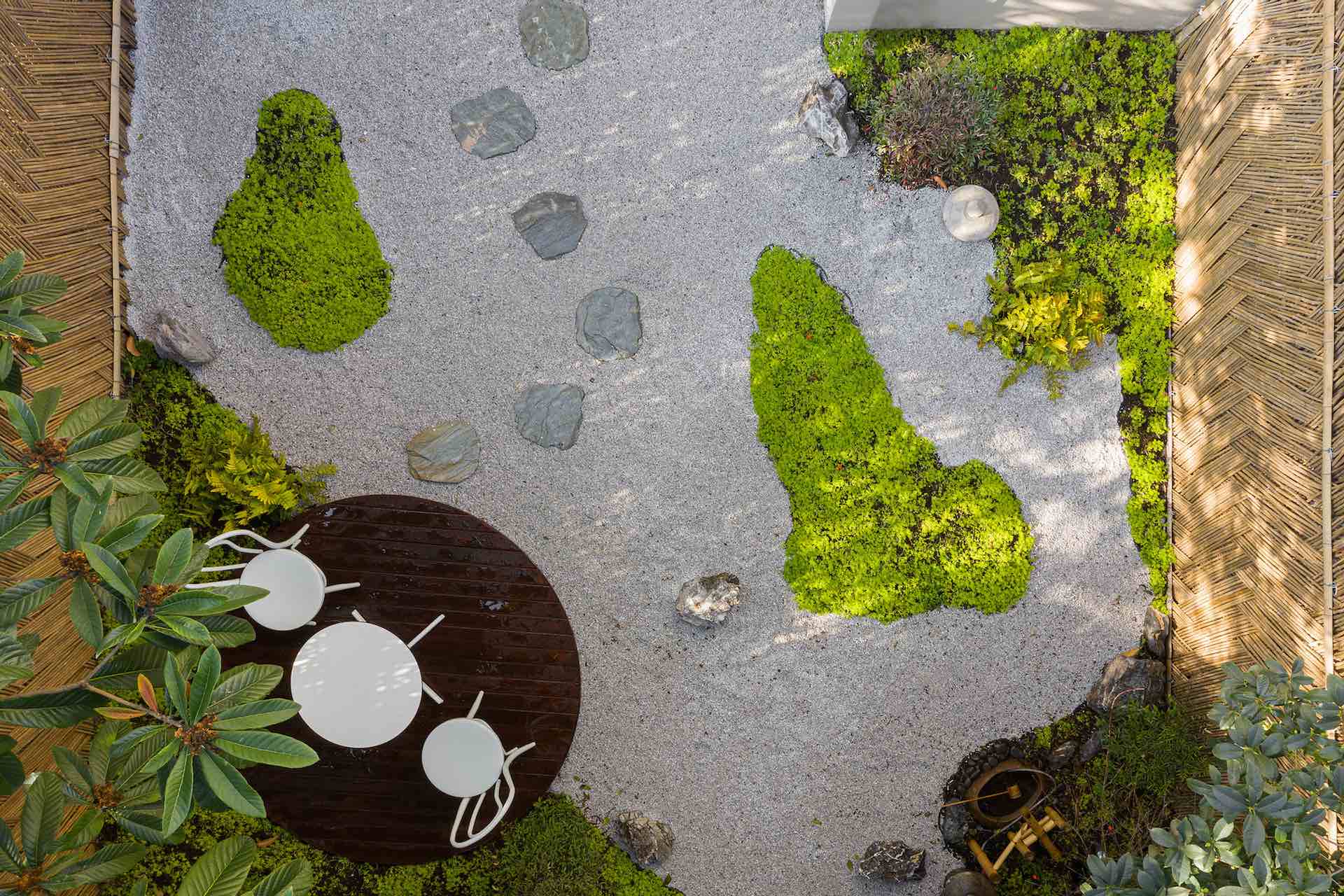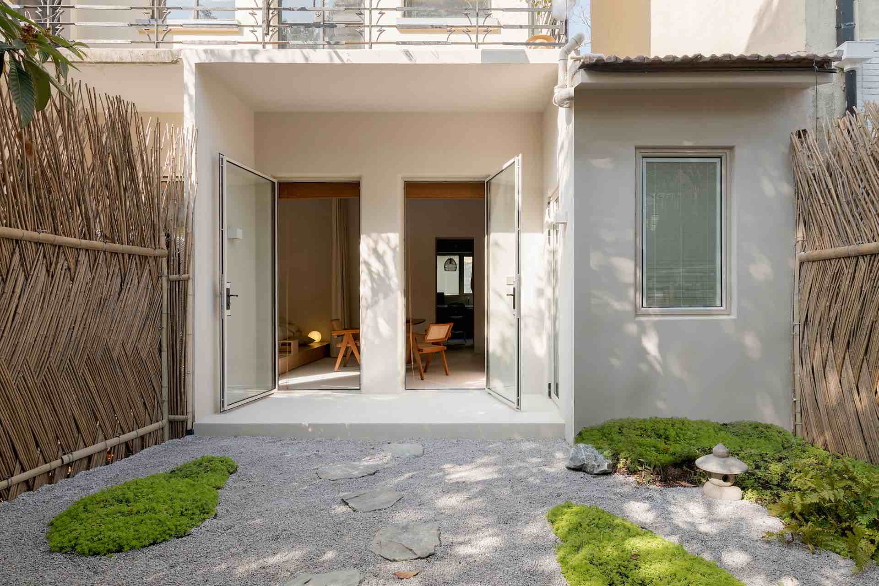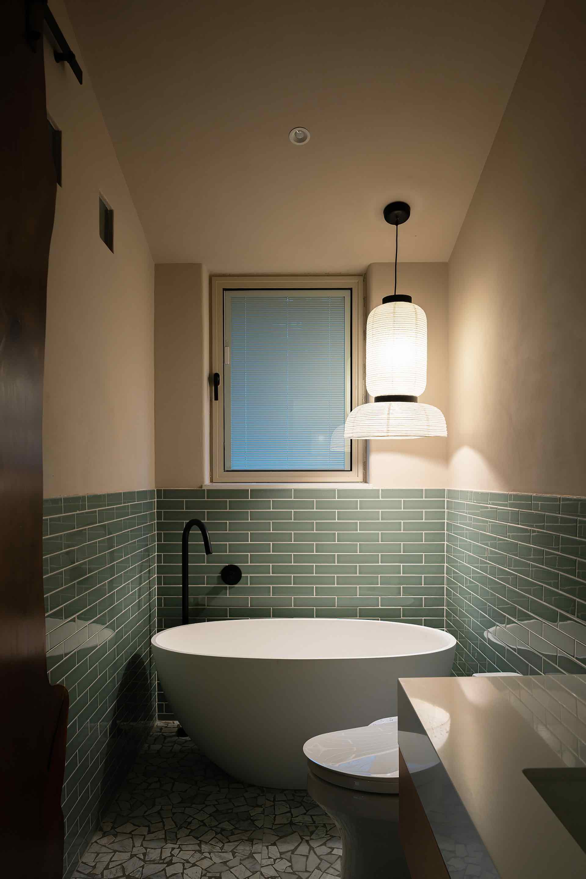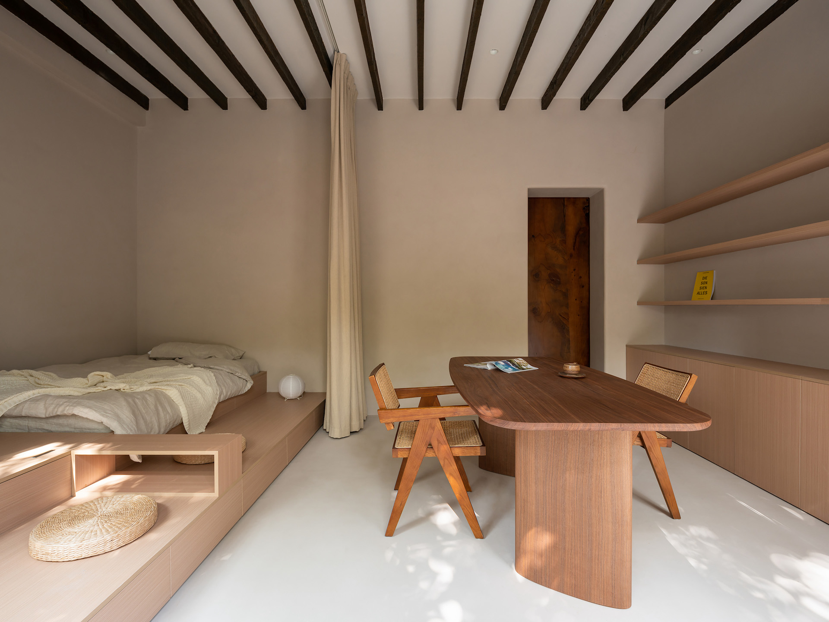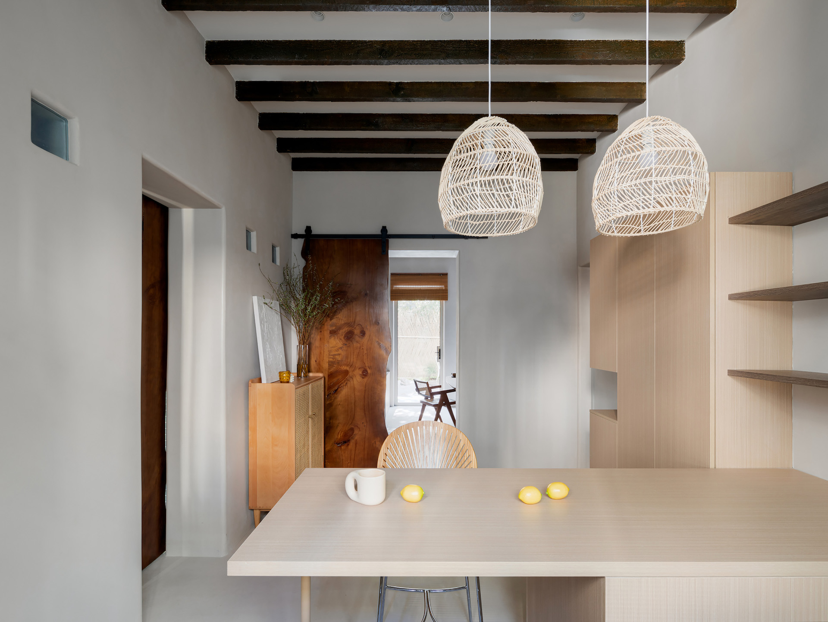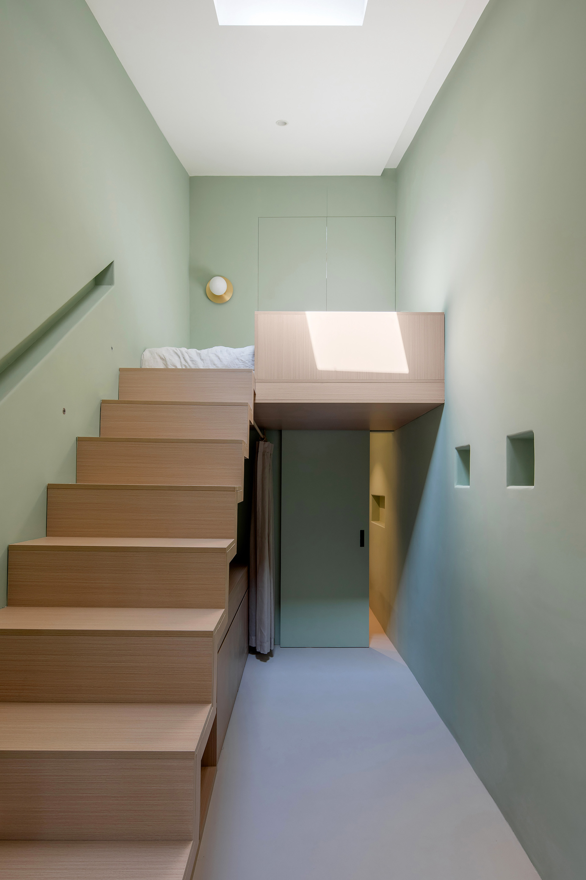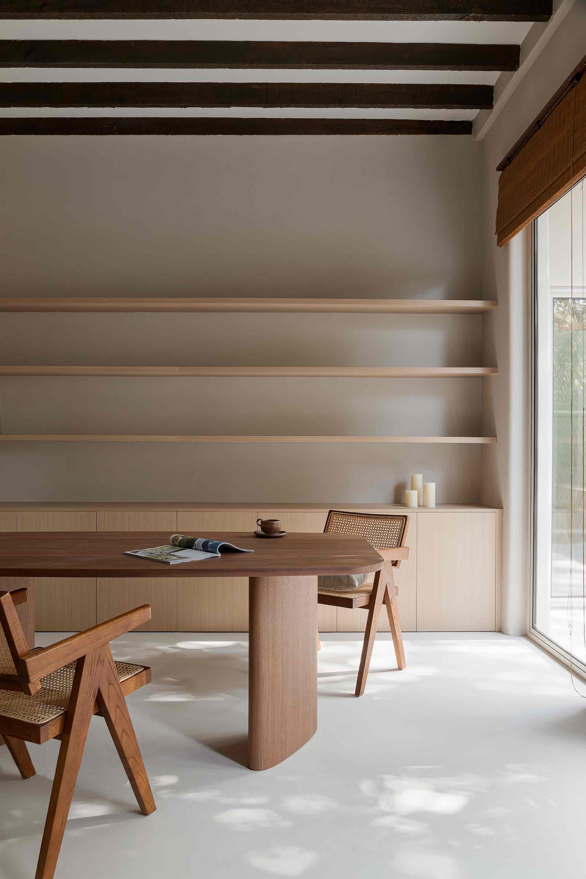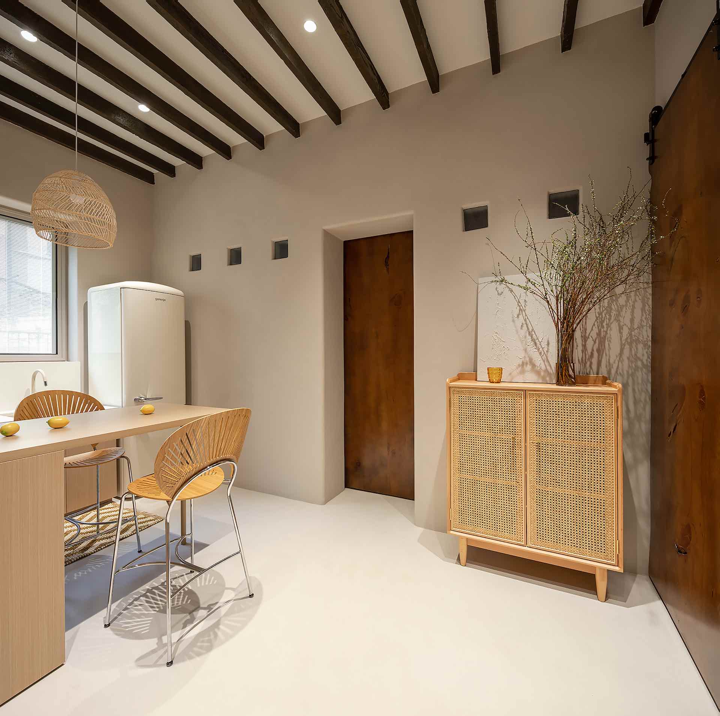2021 | Professional

WIND AND SHADOW
Entrant Company
SHANGHAI TONGHUA ARCHITECTURAL DESIGN CO. LTD
Category
Interior Design - Residential
Client's Name
Yuhong Zou
Country / Region
China
The project is an old house in the center of Shanghai, built in 1936, with a three-story brick structure. This case is located on the first floor, with an indoor floor area of about 70 square meters and a 30 square meter independent garden. The original floor height is 3.5 meters. The owners are a mother and daughter, who once went to settle overseas, lived in large flat and villa, but finally returned to the old house, the birthplace of their mother. They usually enjoy reading, writing, cooking, flowers and plants. Although mother and daughter share a room, they still want to have their own separate space. They prefer a simple, comfortable and natural style with a touch of Zen. The design revolves around the living habits of mother and daughter, transforming the original one bedroom and one bathroom into two bedrooms, two bathrooms and two bathrooms. Each of them has their own bedroom and bathroom, in addition to making use of every inch of space for storage, there is nearly 50m³ of storage space inside. In addition, because of the special feature of the garden on the first floor, the garden was taken as the core of the design, and the relationship between indoor and outdoor, as well as the relationship between people and nature, was fully considered to create a simple, atmospheric and comfortable natural house.
Credits
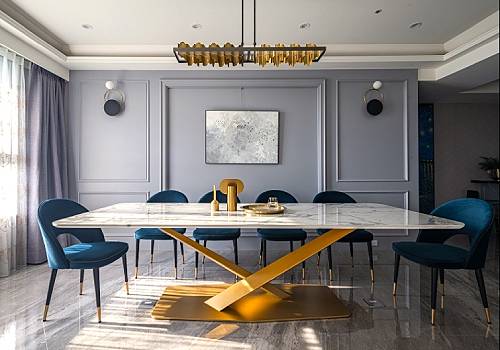
Entrant Company
Pure Interior Design Limited Company
Category
Interior Design - Residential

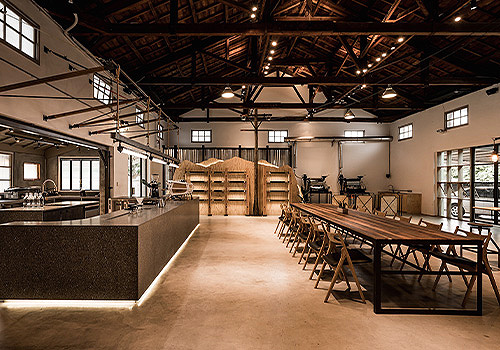
Entrant Company
HE KUAN
Category
Interior Design - Restaurants & Bars

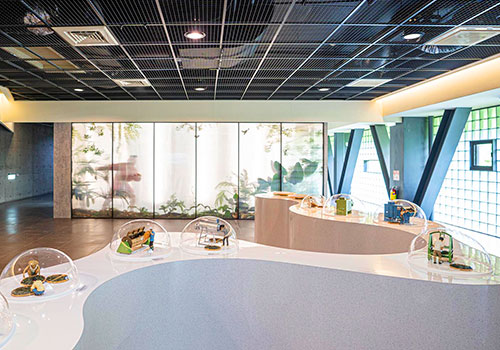
Entrant Company
Play Design Lab
Category
Interior Design - Service Centers (NEW)


Entrant Company
Clarkmcdowall
Category
Packaging Design - Rebrand (NEW)

