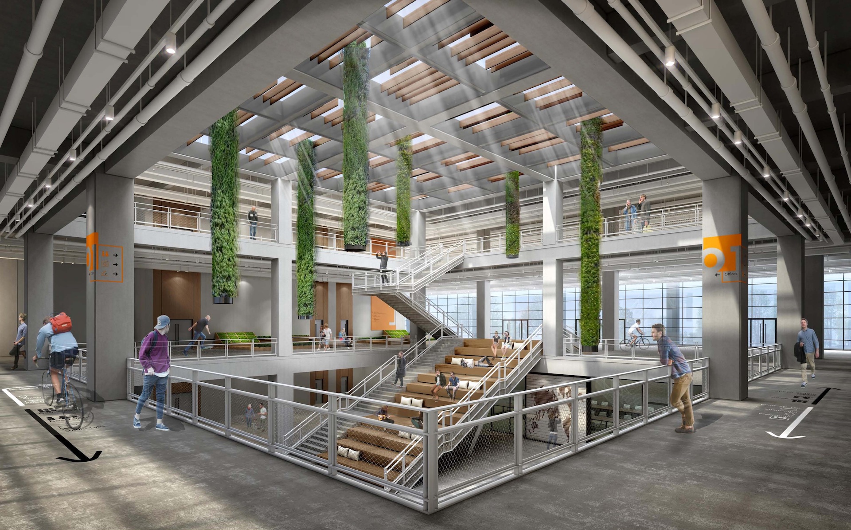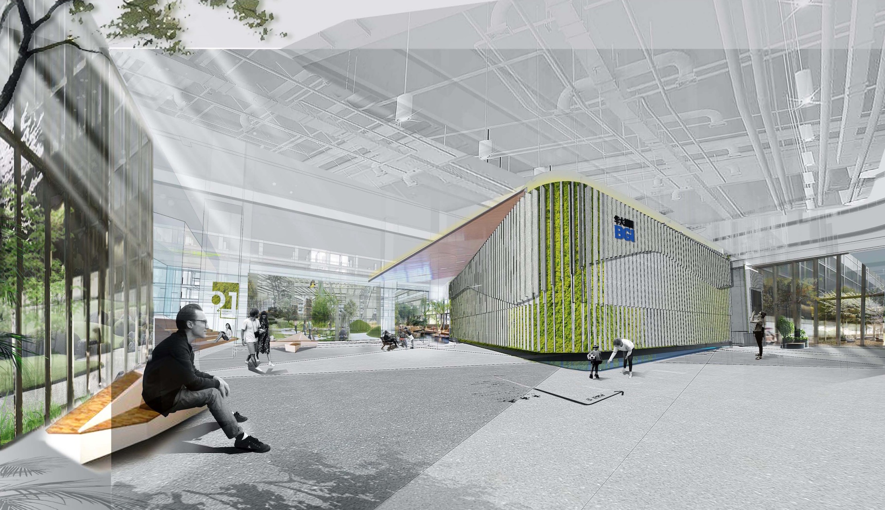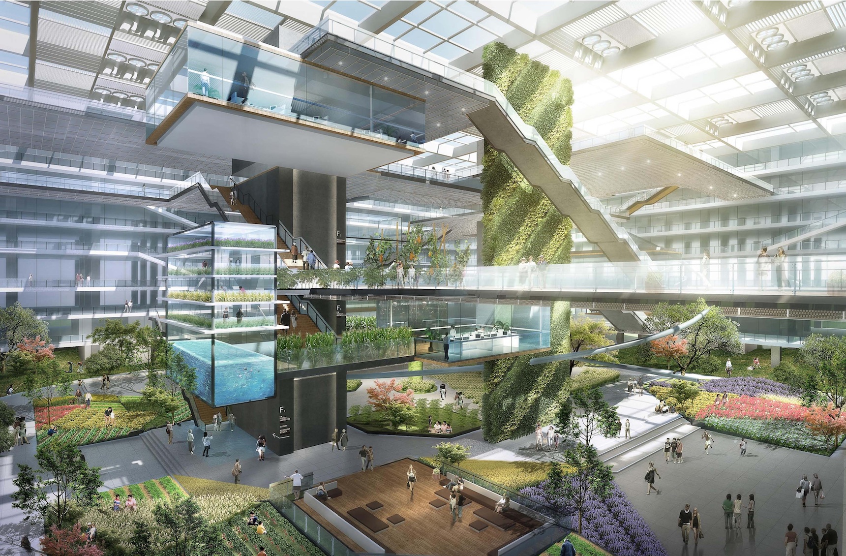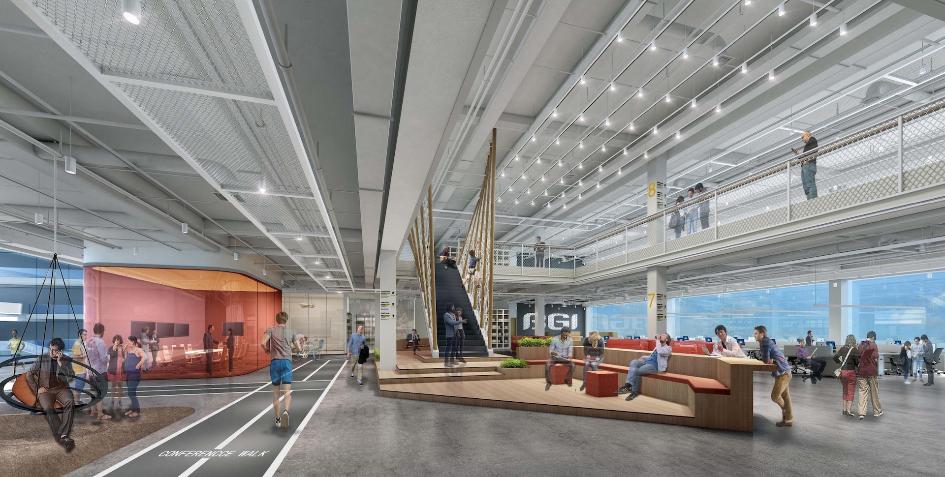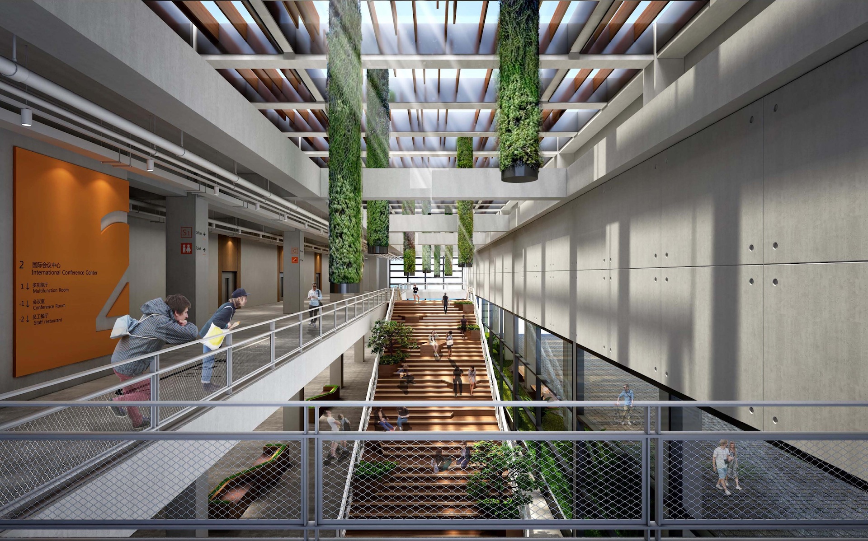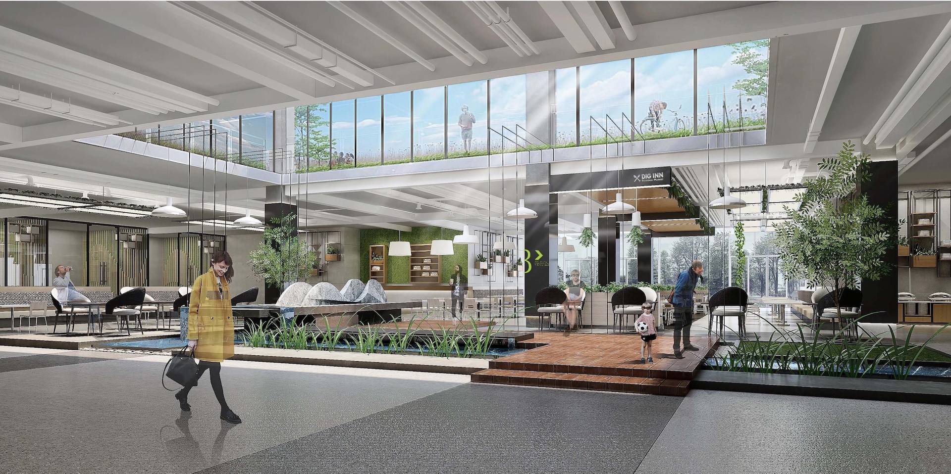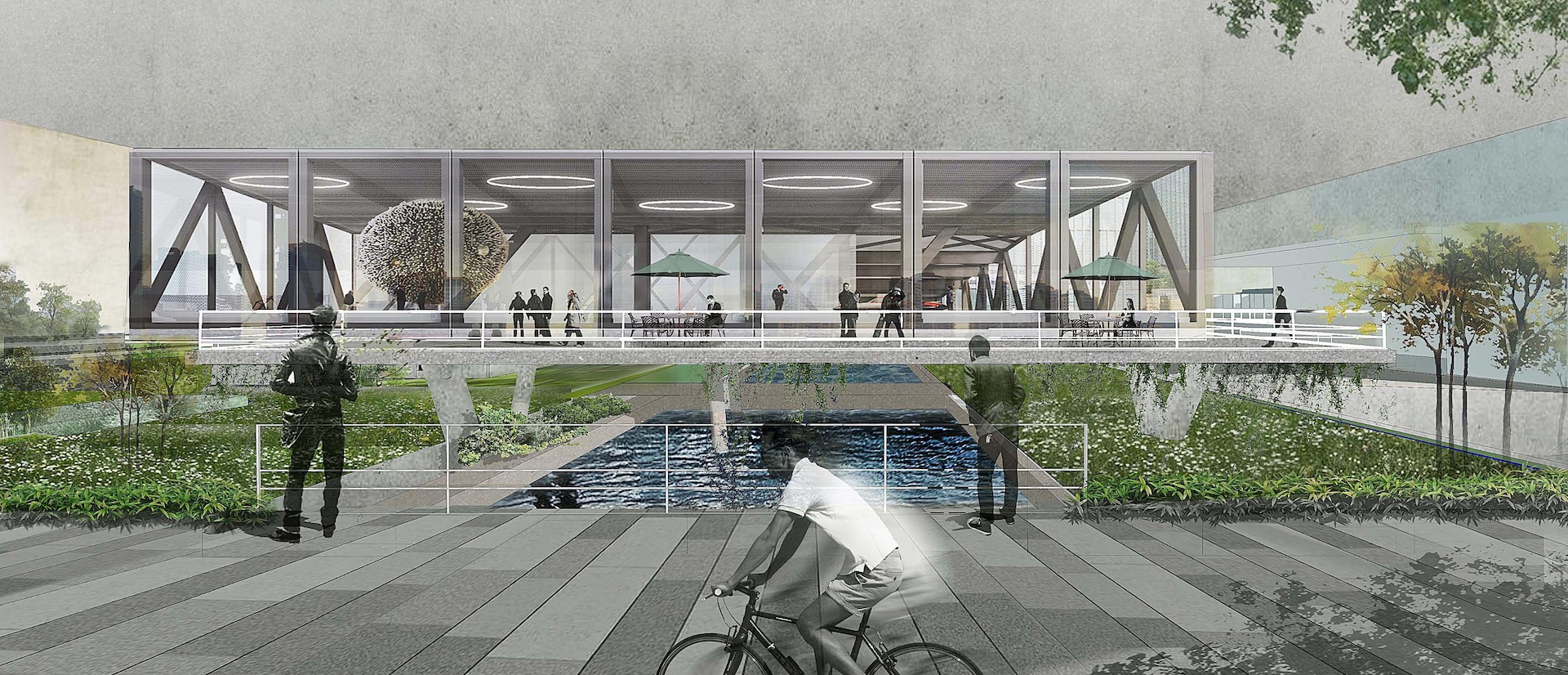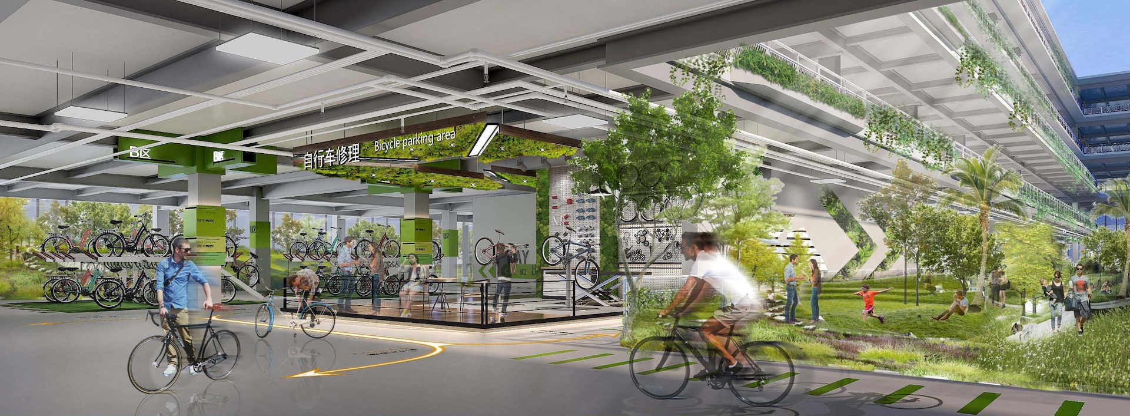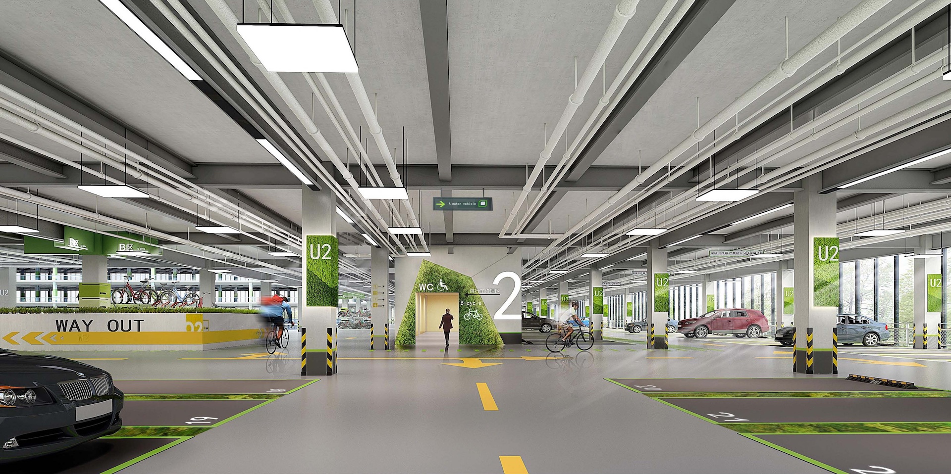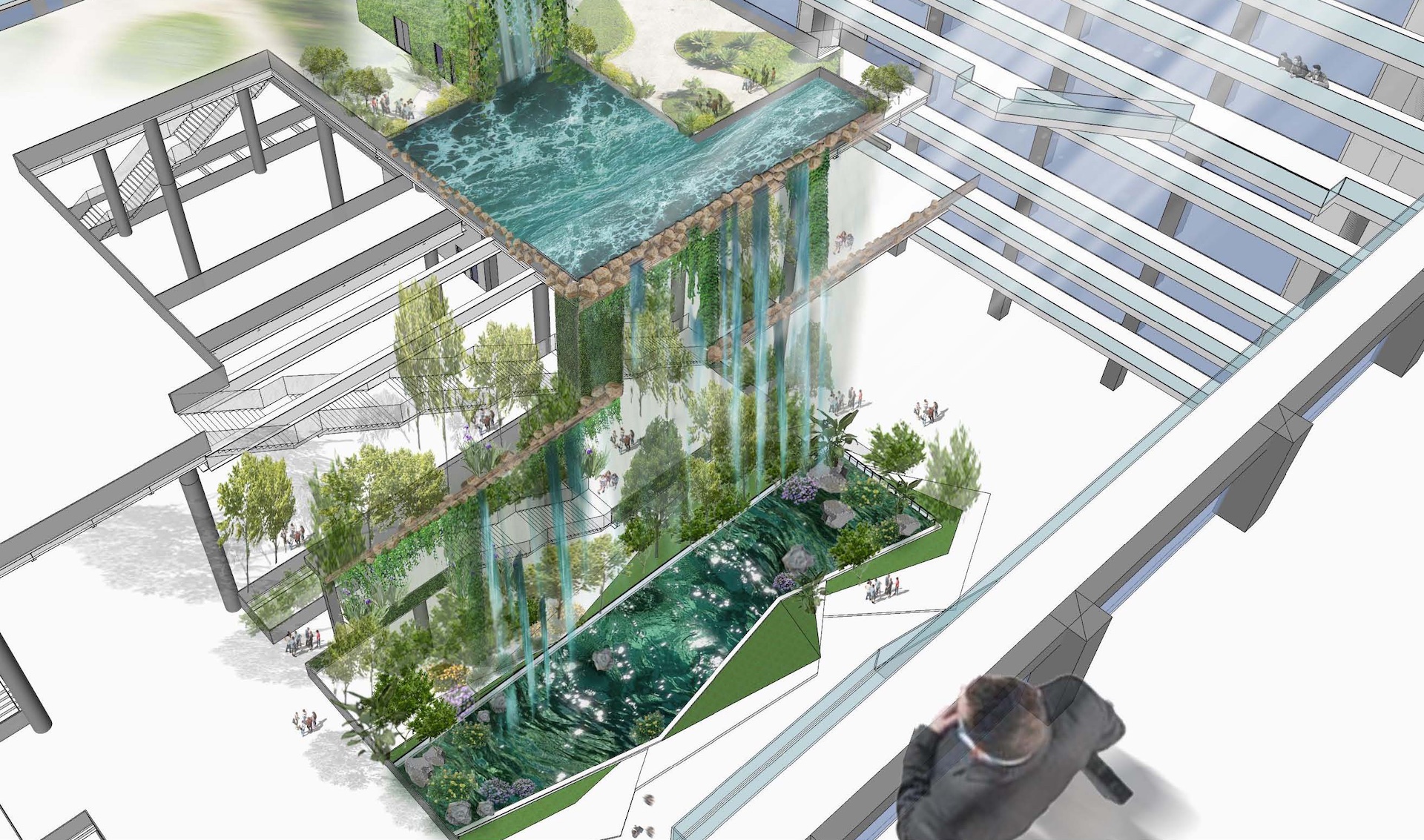2021 | Professional

BGI Center
Entrant Company
Shenzhen Grandland Building Decoration Design Institute
Category
Conceptual Design - Workplace
Client's Name
Country / Region
China
The project is oriented towards BGI’s global headquarters, R&D center and international bioscience exhibition center. Under the core design concept “Ecology, Production, Life, Physique, Pulchritude”, which is also BGI’s corporate culture, a dynamic, open, ecological and robust office complex is created by means of technology and natural ecology.
In terms of design language, the designer comes up with a design concept- “BGI Peak”, from which Area B (R&D and Office), Area F (“Ecology-Production-Life Experience) and Area C (Conferences and Multi-functions) are respectively likened to coast, mountain and canyon, thus a complete ecological environment comes into being. The buildings are zoned from low to high altitude in different natural ecological forms to present different design themes in different areas, for example, hill, grassland and snow peak. The buildings are designed according to three-star green building standard, still it is necessary to reflect the close connection of nature, architecture and human in interior design.
Sticking closely to the corporate culture, taking advantage of the project surrounded by mountains on three sides and making use of the stilt floors in the building itself, the building is fully integrated into its surroundings by means of leading the mountain into the interior space, which embodies the ecological design philosophy. In the design of Area F, BGI Agro crops are combined in the main display zone, embedding the concept of three-dimensional farm into the exhibition platform, which fully reflects BGI’s advantages in the production sector. The passageway in office space is designed as runway and integrated with sports equipment, thus recreational zones are reasonably allocated, allowing the staff to enjoy themselves both mentally and physically, and focus more on quality of their life off work.
Since the natural ecology is highlighted in the space, the design team has conducted detailed investigation and research on related ecological projects. The materials used in the space are environment friendly and naturally recyclable, and all the green plants on the interior walls are genuine. Water resources and sewage are recycled, moreover the introduction of motor-less water sources and the full use of natural lighting are taken into account.
Credits
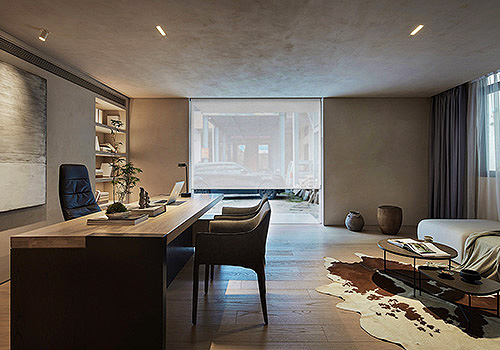
Entrant Company
Scope Design
Category
Interior Design - Office

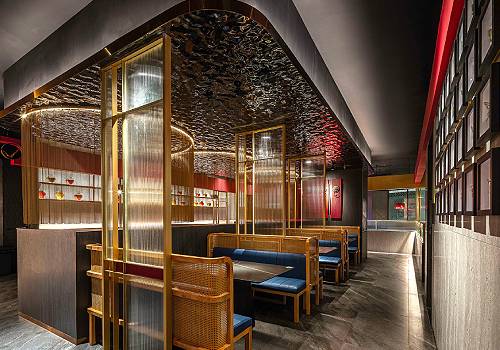
Entrant Company
Getian Catering & Lion Design
Category
Interior Design - Restaurants & Bars

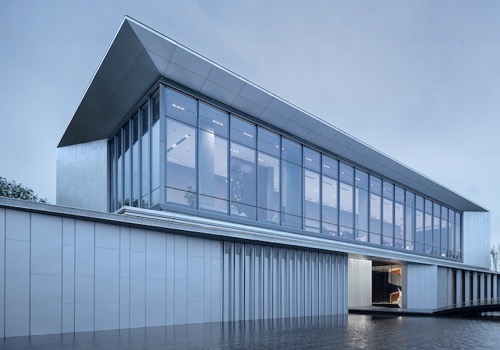
Entrant Company
Shanghai PTArchitects
Category
Architectural Design - Commercial Building

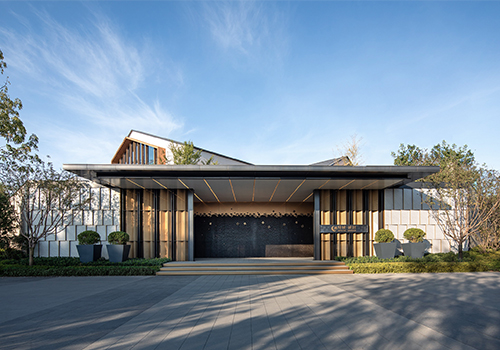
Entrant Company
Hangzhou Gescape Design Co.,Ltd
Category
Landscape Design - Garden Landscape

