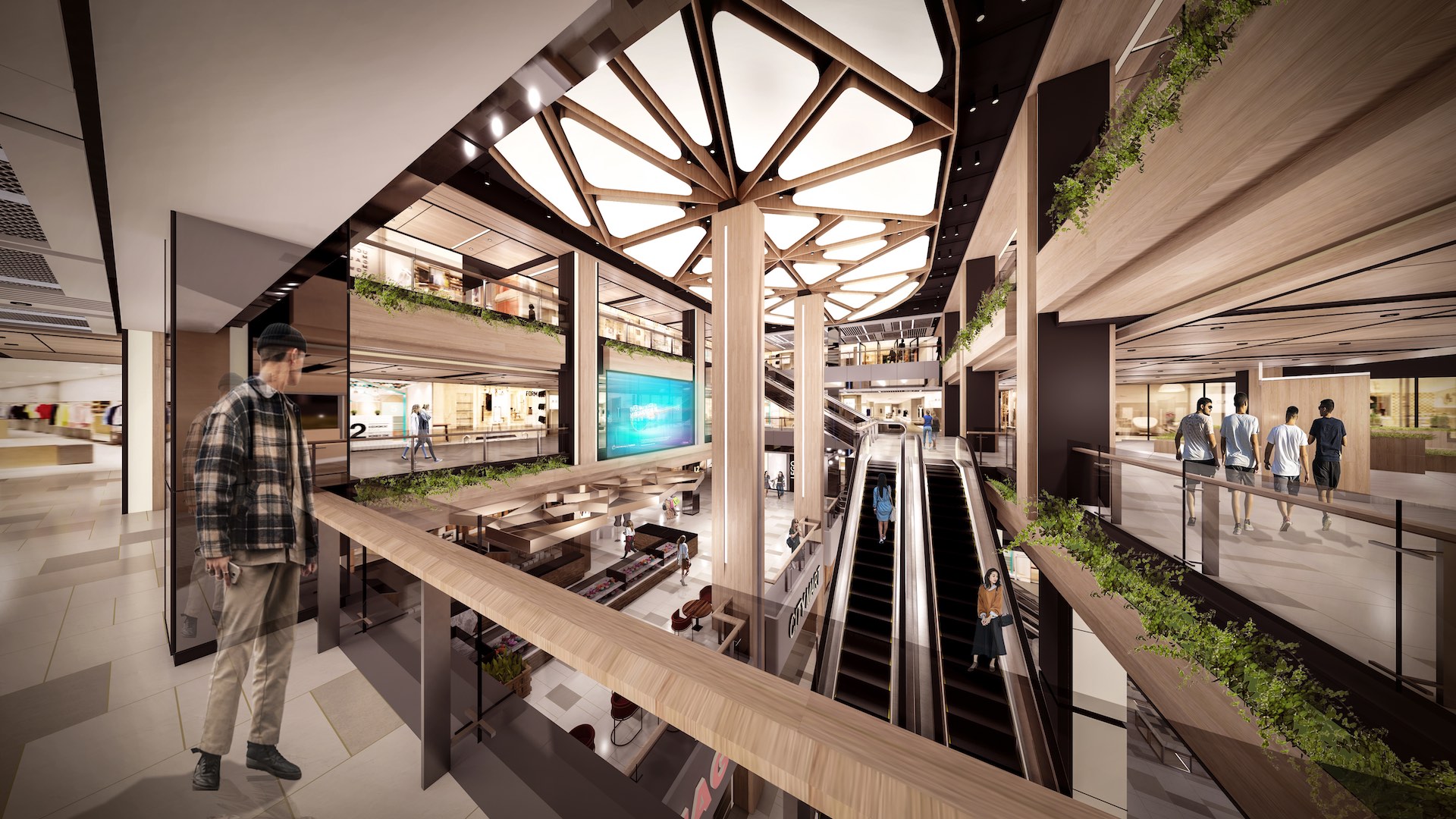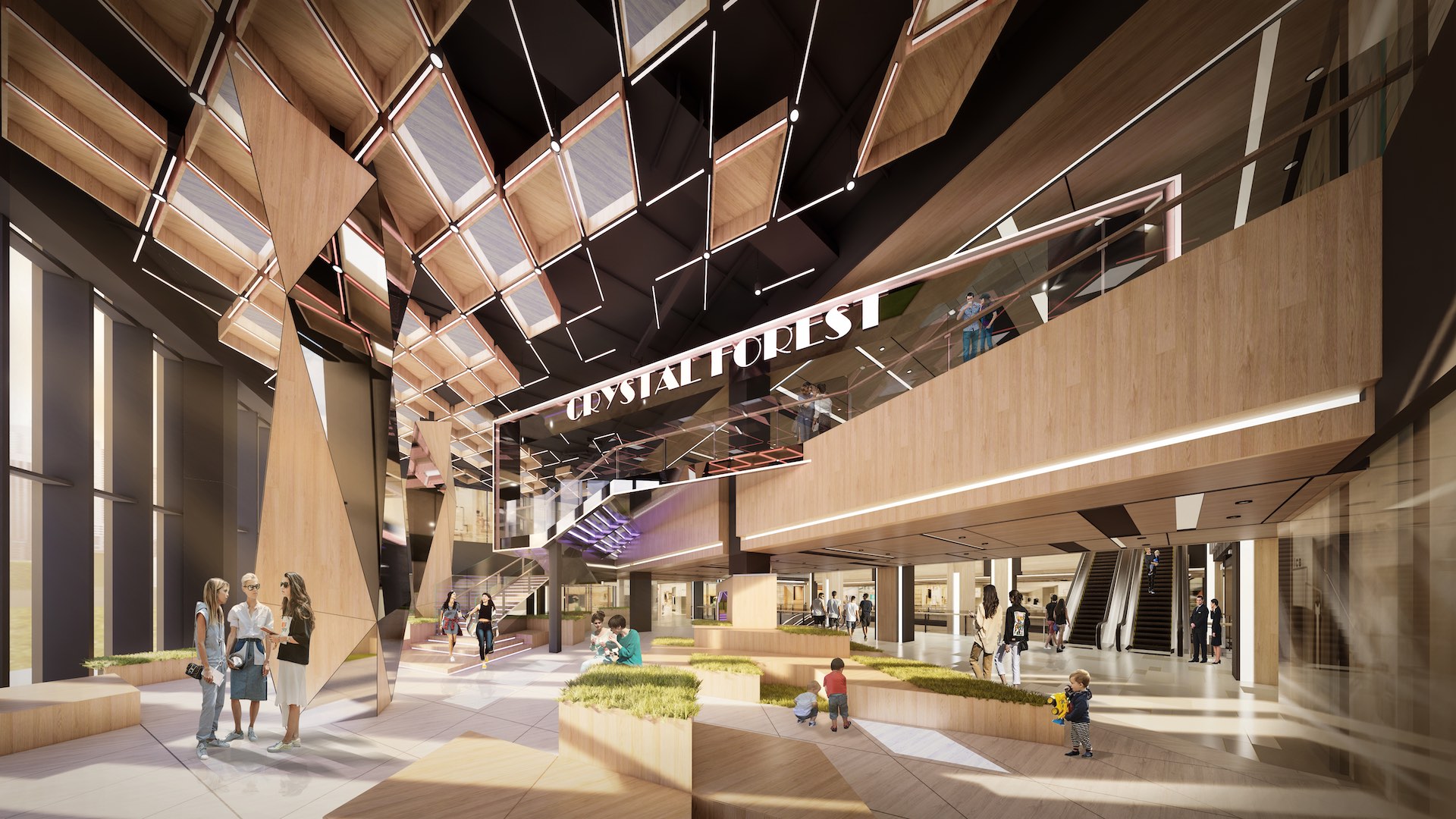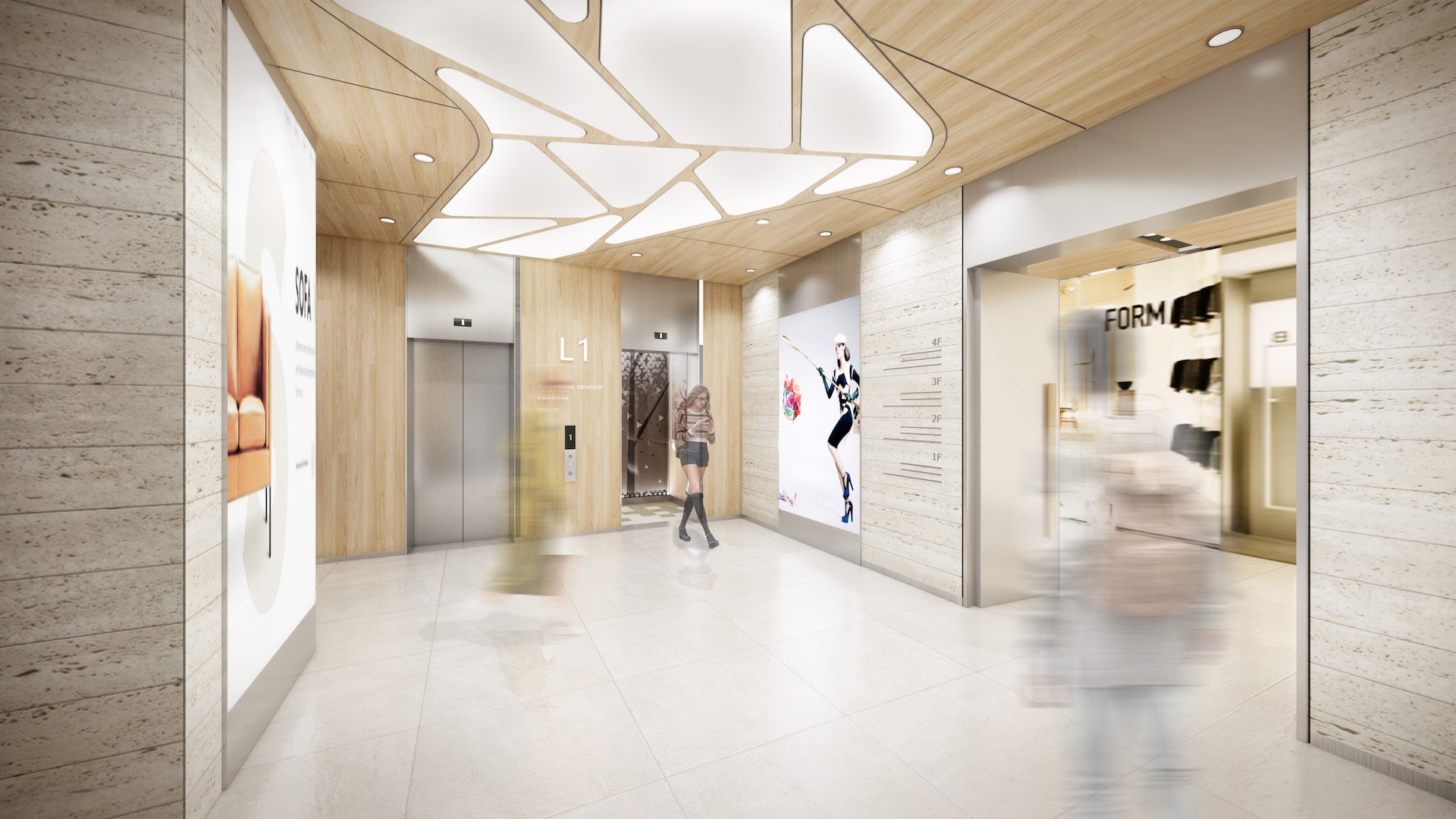2021 | Professional

Zhengzhou HAILIN Mall
Entrant Company
AICO (Shanghai) Interior Design & Consulting Co.,Ltd
Category
Interior Design - Commercial
Client's Name
HAIMA INVESTMENT GROUP CO.,LTD.
Country / Region
China
HAILIN MALL is a neighborhood center renovation project, located at Zhengdong New Area in Zhengzhou, China. The site was originally built for Carrefour supermarket. As the metro station built next to the project by the government, the building is increased the commercial value and given more possibilities.
On space planning, in order to break the traditional atrium boundary, the void on the first floor is pushed half span forward to generate a functional and hierarchy space. The escalator behind the entrance transports visitors directly to its recentred and newly opened-up first floor ‘foyer’, bringing energy and movement to upper level. Then the first floor becomes the main area for activities. A split level space is created on the second to third floor faced to the main road, which increased the interaction to outside. Escalators are reorganized to draw the circulation together on each floor.
The structure column couldn’t be removed due to the limitation of renovation, brings a new meaning for the project. The LED column on the ground floor extend to the mirror finished ceiling of the first floor, seemingly extending the entirety of the mall’s height, it lends light, openness, to what was previously an under optimized space.
The interior design concept is ‘the energetic tree’. Two structure columns are integrated with the ceiling formation designed as two growing trees in the main atrium, combined with green plants on the bulkhead which brings the atrium full of vitality. While people reach on the second floor, the ‘crystal forest’ theme space is showed up. Structure columns are finished with mirror stainless steel to create crystal trees, which brings the sense of mystery. The design element of the tree is used all of the space from the entrance, paving, ceiling, elevator hall, restroom and etc… formed a unified design language.
For façade renovation, by using glazed curtain wall structure integrated with lighting system instead of the original concrete structure brings a display surface of the project. And also the main tone classic demure is maintained on the façade renovation combined with advertising and green plants.
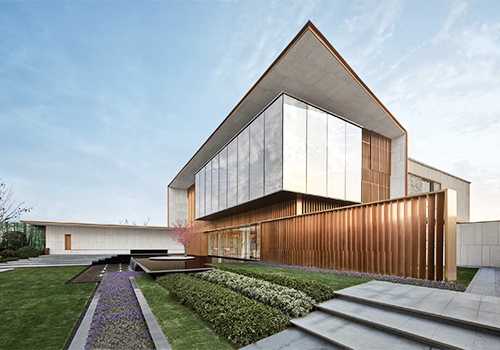
Entrant Company
GEEDESIGN
Category
Architectural Design - Mix Use Architectural Designs

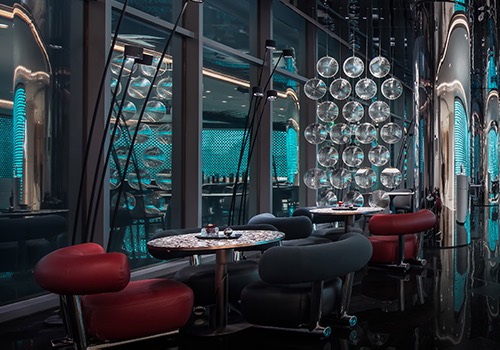
Entrant Company
MOD ARCHITECTURAL DESIGN (SHANGHAI) CO., LTD.
Category
Interior Design - Commercial

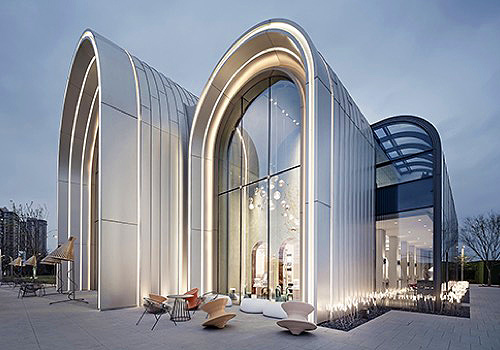
Entrant Company
VARCH
Category
Architectural Design - Commercial Building

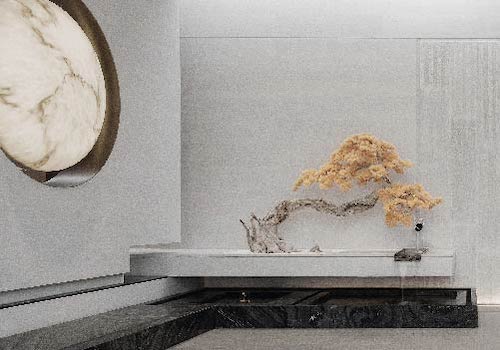
Entrant Company
Z.POWER INTERIOR DESIGN
Category
Interior Design - Commercial



