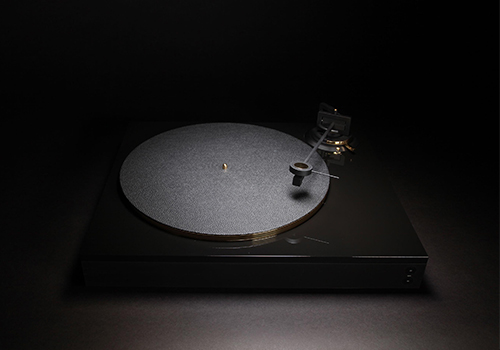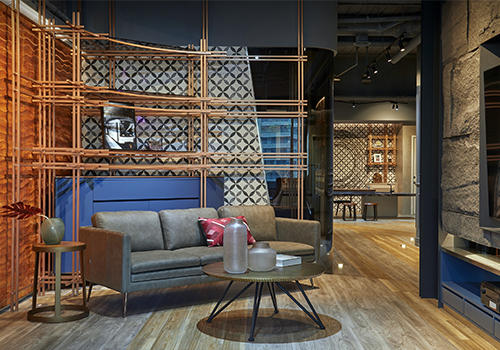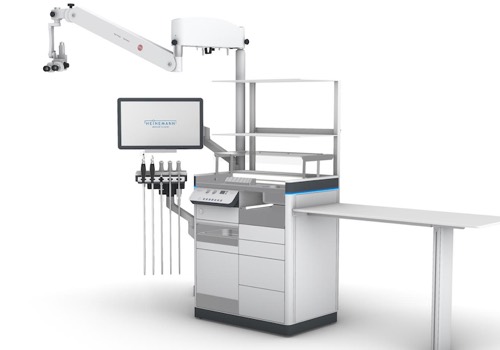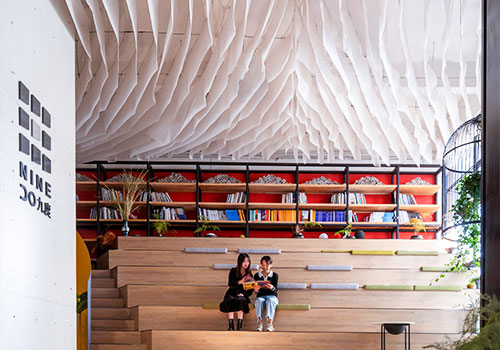2021 | Professional

Ten Ten Hunan Bistro
Entrant Company
JiJi Interior Design
Category
Interior Design - Restaurants & Bars
Client's Name
Country / Region
Taiwan
This project is a restaurant that sells Hunan cuisine. The designer shapes the unique atmosphere of the venue through various materials. For example, the red diagonal lights are used to visualize the spiciness of Hunan cuisine. Besides, the designer uses wood and iron parts to decorate the space and combine it with iron sheet material on the ceiling. These three materials are not only used to represent the traditional Chinese style and contemporary style but also symbolize the innovation and essence of Hunan cuisine culture. In the end, the designer creates a semi-open and hollow-out design to create a feeling of transparency. The designer maximum the utility of the base with precise planning. The designer also uses AR21 paint for the partitions of private rooms, which not only reduces the use of wood and enhances durability but also minimizes the need for maintenance. Moreover, the designer selects solid base material, thus contributing to environmental sustainability. This project is located on the 3rd floor of the famous Lu One commercial building in Xujiahui, Shanghai. The designer plans 120 comfortable seats around a stunning view in this space. The concept of the starry sky, bar, and farmhouse are used to create a unique conception. The designer also uses red slanted lights to symbolize the spicy taste of Hunan cuisine. Besides, the design of this project is innovative for the brand, and this work will be reproduced and developed in a chain.
Credits

Entrant Company
University of Illinois at Urbana Champaign
Category
Product Design - Media & Home Electronics (NEW)


Entrant Company
Gong Gou Design
Category
Interior Design - Office


Entrant Company
ideations - innovative design + engineering agency
Category
Product Design - Scientific Instruments, Medical Devices & Research Equipments


Entrant Company
NINE DO
Category
Interior Design - Office










