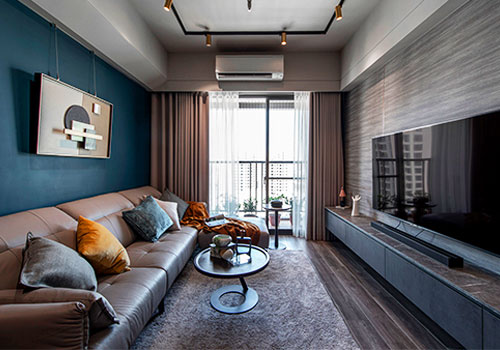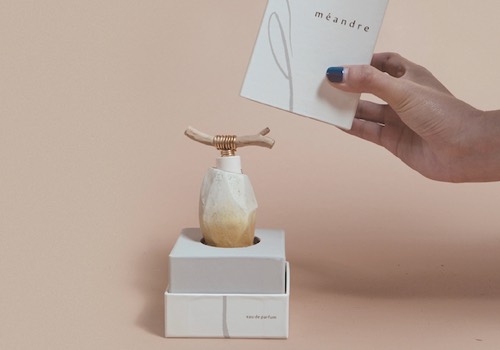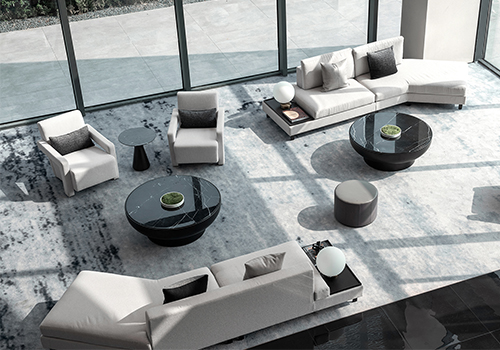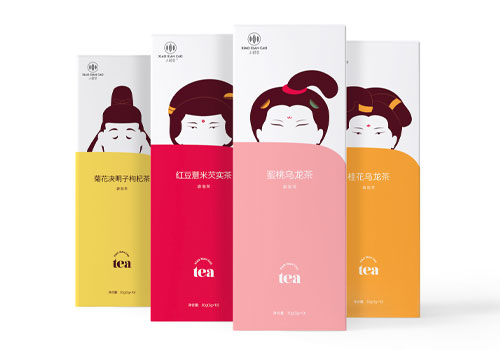2021 | Professional

Hiyakawa
Entrant Company
Bea Interiors Design
Category
Interior Design - Restaurants & Bars
Client's Name
Hiyakawa
Country / Region
United States
Reflecting Hiyakawa’s focus on the Japanese principle of "kikubari" or caring for others, Bea Interiors Design has designed a warm, minimalistic, and intimate space. The restaurant is defined by an artistic and architectural wood installation that undulates up, over, and around diners, like a swaddling embrace. In addition, the sushi bar represents a stage for the chefs, where customers can have a fully immersive omakase experience.
In order to fulfill our client’s request of creating a space that would transport his audience to Japan (minus the airfare), the main design objective, yet challenge, was to achieve a traditional organic Japanese design yet adding an impressive and eye-catching element, which was achieved by creating the ceiling oak wood structure.
The whole streamlined wood structure that goes from side to side attached to the banquettes is a one-piece architectural sculpture that is suspended and does not touch the ceiling nor the handmade walls made of sand, clay and straw. In order to fit it in the indoor the different pieces had to be engineered and installed together inside, piece by piece. This process took around six weeks to complete and a team of 12 people.
The results achieved were beyond expectations. The minimalist, almost mystical space framed wood panels arranged in organically undulating concentric rings enamors guests while focusing attention on the restaurant’s dedicated itamae. The restaurant’s design has been highly acclaimed by professionals for its stunning fully immersive experience.

Entrant Company
10 POINTS Interior Design
Category
Interior Design - Living Spaces


Entrant Company
Jiawei Wu Design
Category
Packaging Design - Cosmetics & Fragrance


Entrant Company
Z.POWER INTERIOR DESIGN
Category
Interior Design - Commercial


Entrant Company
Wuhan SANBU brand design Co., Ltd(武汉叁布品牌设计)
Category
Packaging Design - Other Packaging Design







