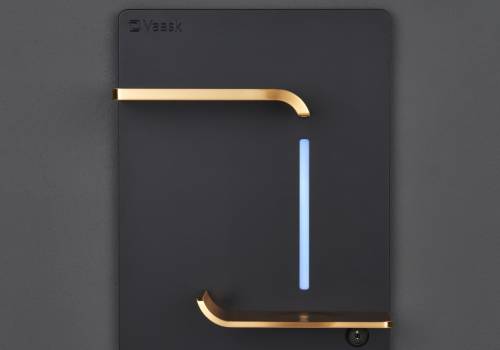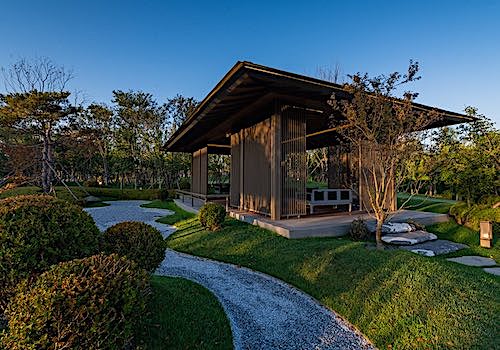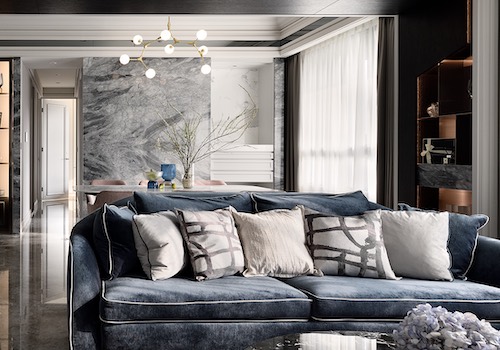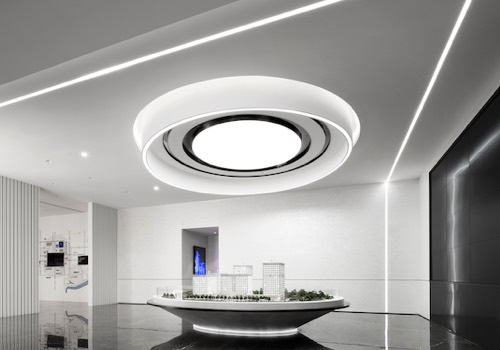2021 | Professional

An Lan
Entrant Company
Bullex Design
Category
Interior Design - Office
Client's Name
Country / Region
China
The total design project is 1200 square meters, located in the city center of the high-grade office building, the overall household is very square. We set the reception hall in the center of the whole office space, dividing "noisy" and "quiet" to clearly divide the leadership area and staff area. The west side is the leadership work area with secondary access control to increase security; the east side is the staff work area. This makes the whole office space more private and security. The ceiling of the reception hall is a circular ceiling, which extends to the ground to form a "9" shape, highlighting the "9110" corporate image. The ground reception area is a sunken square reception area, the furniture arrangement is also chosen to enclose the model, increasing the sense of security and care for visitors. In addition, the circular ceiling is in line with the good meaning of "round sky and square earth". Blue is used as an ornament color to strengthen the rhythm of the space, making the space more layered and creating a soft and comfortable atmosphere. The use of leather or high-quality hemp material, high-density color weave fabric and others enhance the contrast of materials. The client hopes to change the old and dull image of the office in the past, and to better realize the personalized office atmosphere, to tell the "story" and culture of the project company through the linking of real internal space planning with the illusory brand awareness, to create an office space with distinctive corporate characteristics, and to satisfy employees' psychological sense of belonging. Therefore, in the design of the staff area, we break the traditional grid-like office status and the limited behavior solidifying. We strengthen the communication between people, and support various kinds of communication and interaction. So it is an intensive and diversified space combination. Externally: there needs to be a space that is convenient to receive visitors and close to the main entrance. Internally: office spaces with close working relationships are arranged in close proximity to each other.
Credits

Entrant Company
Vaask
Category
Product Design - Other Product Design


Entrant Company
Hangzhou Modern Environmental Art Industry Co., Ltd.
Category
Landscape Design - Residential Landscape


Entrant Company
MOYA ARTERIOR CO.,LTD
Category
Interior Design - Home Decor (NEW)


Entrant Company
Zhejiang Bozhen Design
Category
Interior Design - Commercial










