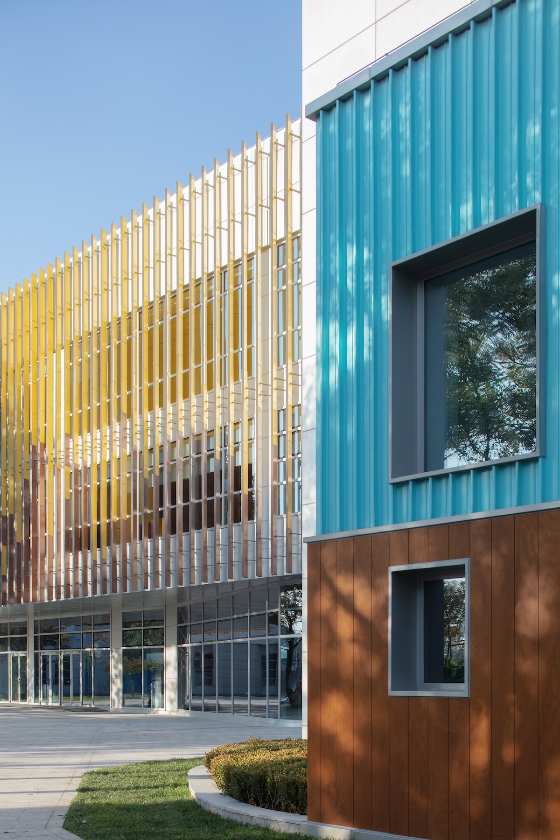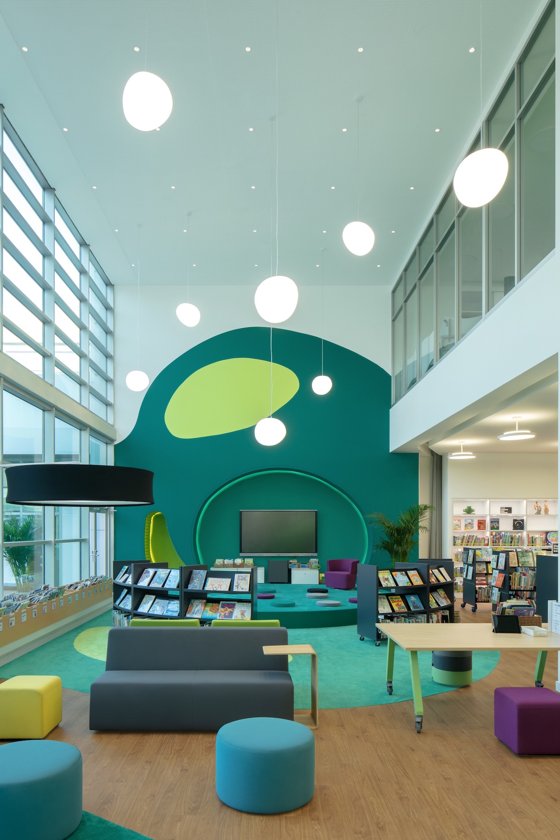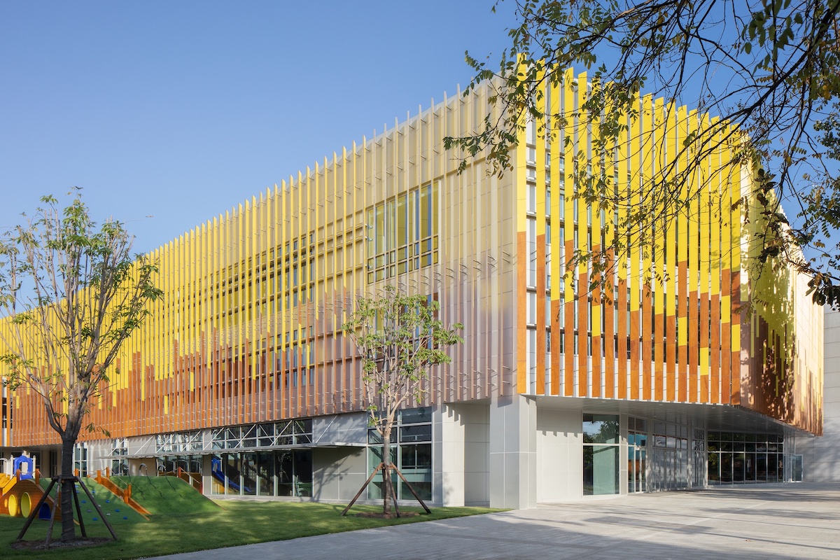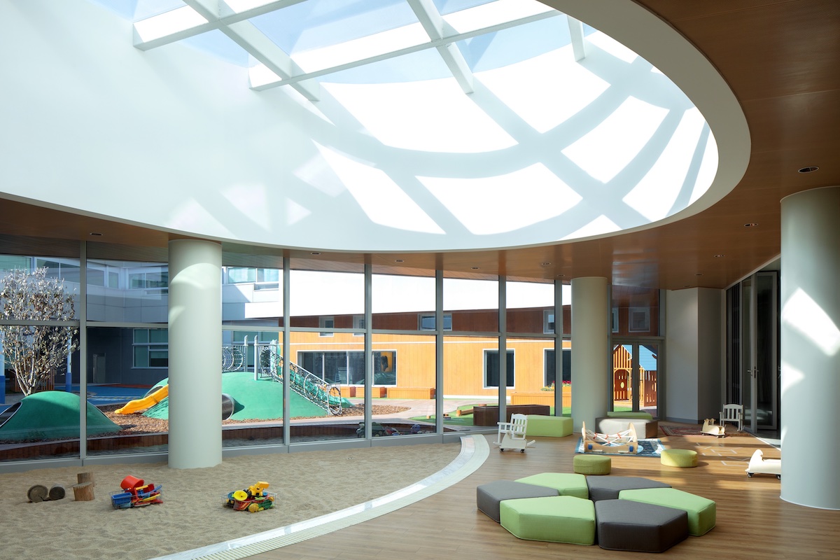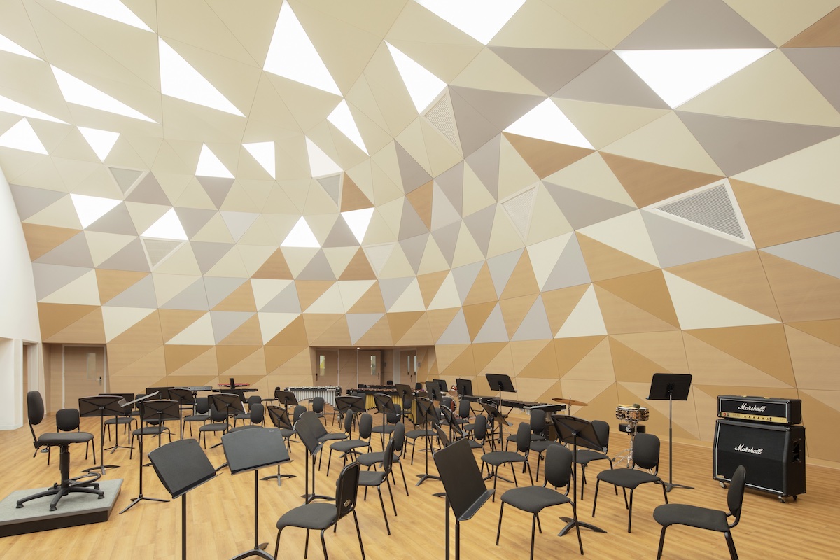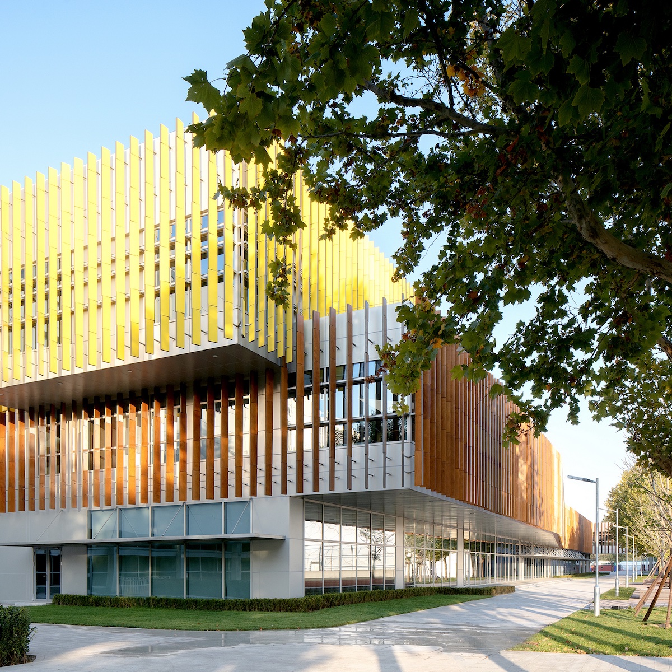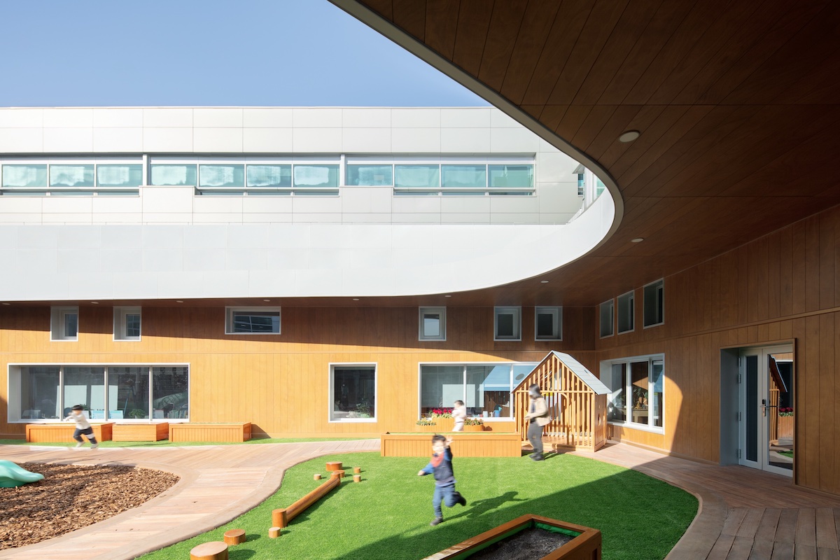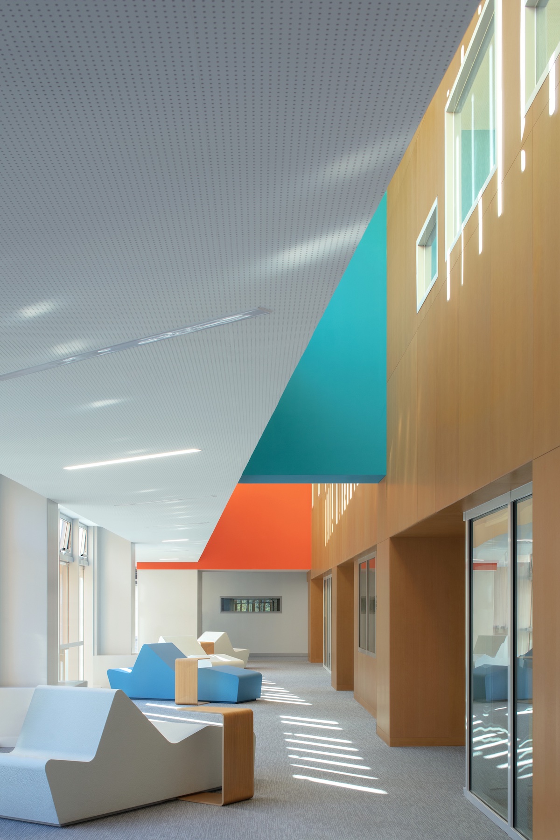2021 | Professional

International School of Beijing Expansion and Renovation
Entrant Company
INCLUSIVE ARCHITECTURAL PRACTICE
Category
Interior Design - Cultural
Client's Name
International School of Beijing
Country / Region
China
The first international school established in Beijing, International School of Beijing is composed of approximately 1,650 students representing around 50 countries. Although the original building integrates the various departments under one roof, the over-unified spaces are unable to represent the diversity of students and learning programs.
Montage of Learning Communities, a proactive architectural regeneration approach of International School of Beijing targeting at de-centralization, treats each small learning community as an “image” independent and distinctive from one another and creates a montage of spaces within the existing architectural framework, superseding the over-unified, rigid “institution building” with a versatile, dynamic “education architecture”.
The pilot project consists of five open and flexible learning communities, each presented in different colors and placemaking adaptable to student ages and learning programs, aiming at motivating this leading school to evolve to the cutting edge of learning environment.
Early Learning Community is illustrated with abstract forms and simple colors while envisioned as small, real worlds for children to explore. ES Arts Center hosts a 400-seat multifunctional theater, custom-designed to small human scale and with three modes of staging, with the pre-function hall serving as exhibition and social space. ES Library is designed as a WOW space to attract young readers and featured with the terraces remodeled from an existing stair, expressing the spiritual connotation of Chinese literati, “searching for a soulmate among high mountains and flowing water”. MS/HS Design Center is planned around the Collaborative Space, a super workshop with flexibility to divide to 5 enclosed or semi-closed studios in various sizes, supporting cross-disciplinary learning in a wide range of subjects. MS/HS Performing Arts Center is organized in a unique layout with common spaces adjacent to exterior envelop and receiving direct daylight while various music practice rooms at the back end, including orchestra rooms designed to the highest acoustical standards.
The expanded building serpentines along east and south edge of existing building, enclosing versatile spaces within a warm and soft building envelope, counterbalancing the solemn appearance of the original building, inclusive of ages, times and cultures through transition from old to new.
Credits
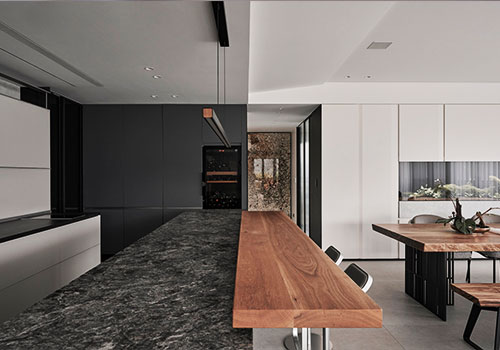
Entrant Company
Tsai Shiu Interior Design
Category
Interior Design - Residential


Entrant Company
Wuhan SANBU brand design Co., Ltd(武汉叁布品牌设计)
Category
Packaging Design - Other Packaging Design

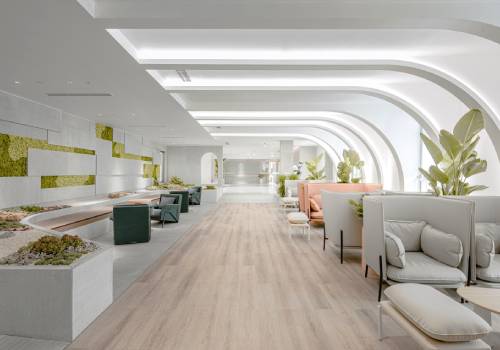
Entrant Company
Jiang & Associates Creative Design
Category
Interior Design - Healthcare


Entrant Company
Shenzhen YUTO Packaging Technology Co., LTD
Category
Packaging Design - Sustainable

