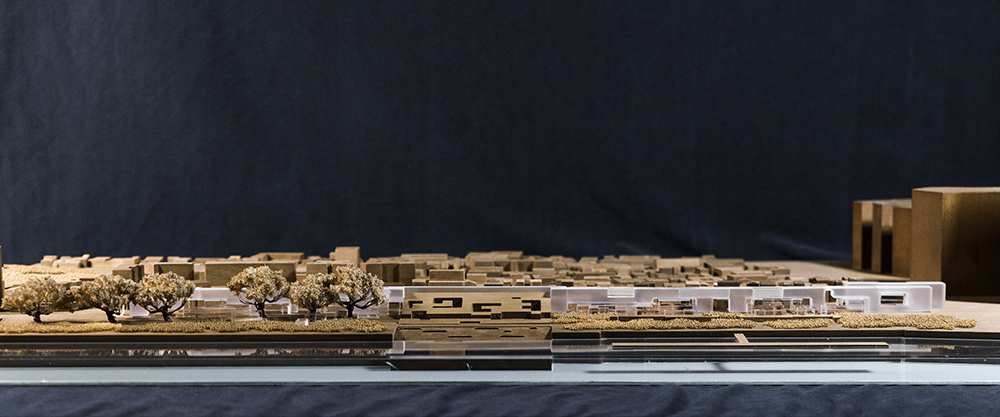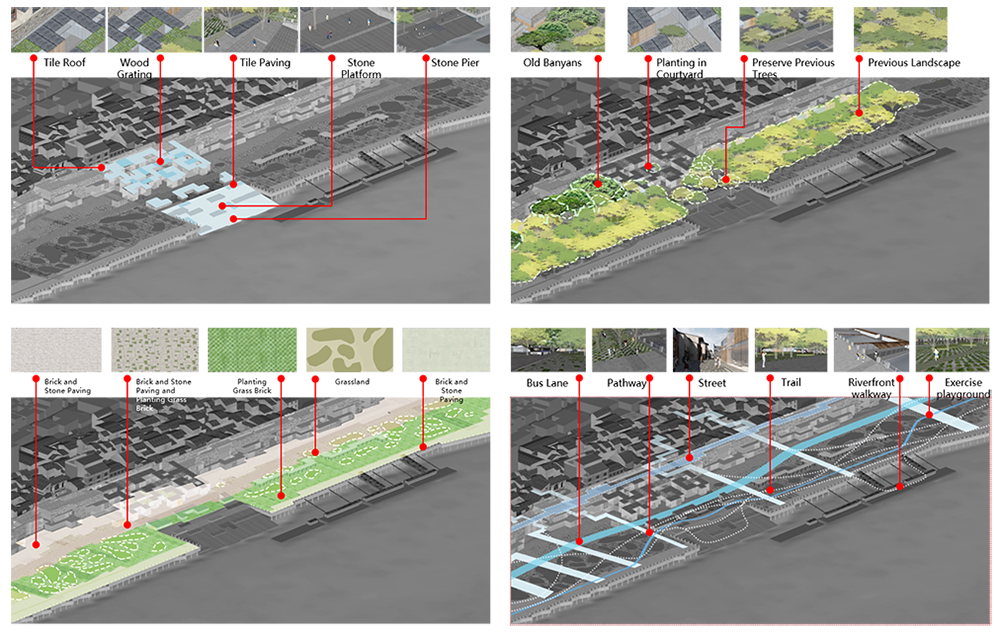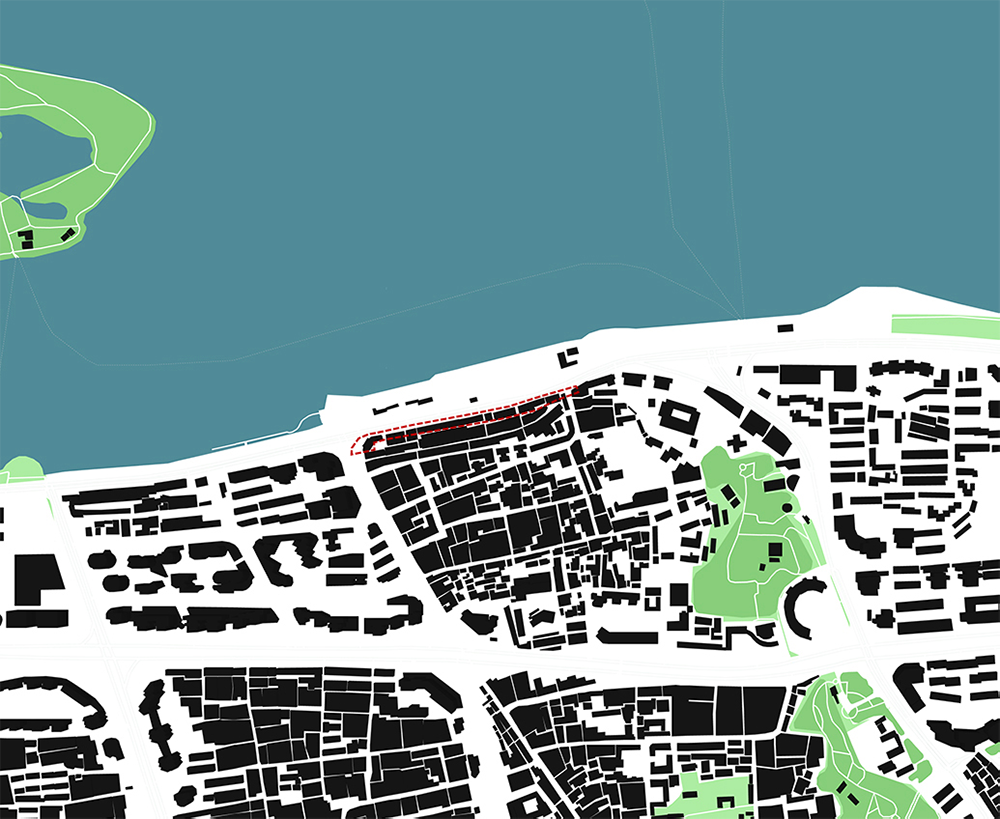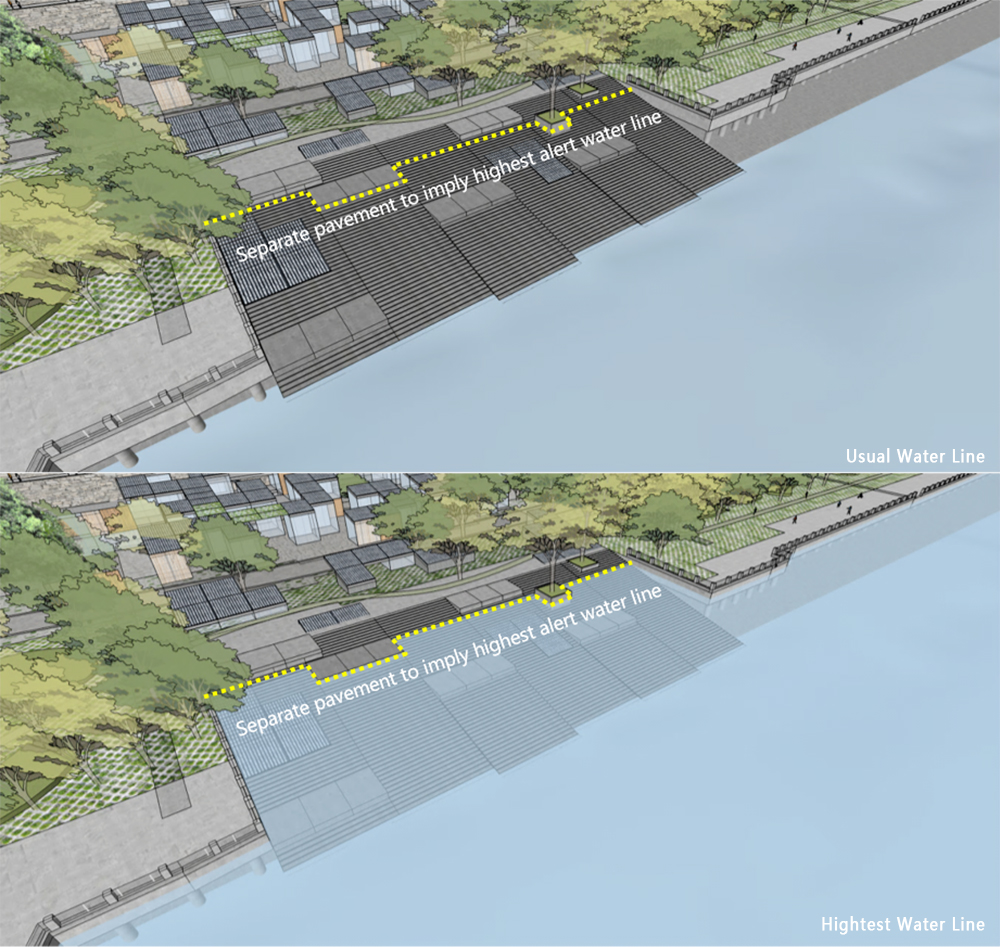2021 | Professional

Shuomen Street and Pier Renovation of Wangjiang Road in Luch
Entrant Company
Atelier Diameter
Category
Architectural Design - Renovation
Client's Name
Wenzhou Design Assembly Company Ltd.
Country / Region
China
In southern Zhejiang and northern Fujian, specific geographical terms are generated due to the unusual landscape topography. Plain originates from sedimentation along sea banks is called Yang(垟) and flat ground between mountains is named Ao(岙). Wenzhou Old Town formed in an expansive Ao area. The spatial layout hasn’t experienced tremendous transformation ever since until the end of last century. The northern Shuomen District in Wenzhou has retained its texture and scale of a traditional old town.
However, the city walls have disappeared nowadays, along with the naturally formed riverbank line and piers. It’s probably inevitable during the ongoing modernization of almost every developing city in China.
Thus, we decide to build a “wall” instinctively when we discover that the site is where part of the ancient city walls resided. This does more than constructing “a boundary of identity” for the old town, but also providing a method to approach “the succession of collective memories” for people who were born here. The “wall” serves as a commercial street. We decentralize the function spaces and re-organize the wandering pathways, which lead eventually to the roof of the “wall”, looking far into the distant Ou River. In the middle, an enormous “slope” that resembles the natural topography protrudes downwards into the river, provoking memories of the original piers. Courtyards, originating from the Wenzhou traditional dwellings, are placed into the “slope” with commercial stores, public landscape and municipal roads. Layered landscape facilities are utilized to bring the “wall” and “slope” together, revealing and blending into the context simultaneously. A transverse line, the “slope”, and a longitudinal one, the “wall”, present the ongoing state of making and breaking with a straightforward outline, while the public would still find it friendly to experience daily life inside and outside.
History, together with memories and affection, would only be sustainable and readable if attached to tangible entities. Contemporary urban development desires more open spaces to serve the public. “Build a wall, then break it” is how we respond to the requirement and the method we seek to explore amongst the contemporary urban renewal practices.
Credits
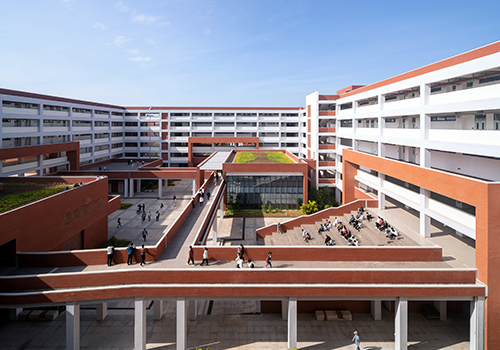
Entrant Company
Yunchao Xu/Atelier Apeiron/SZAD
Category
Architectural Design - Public Spaces

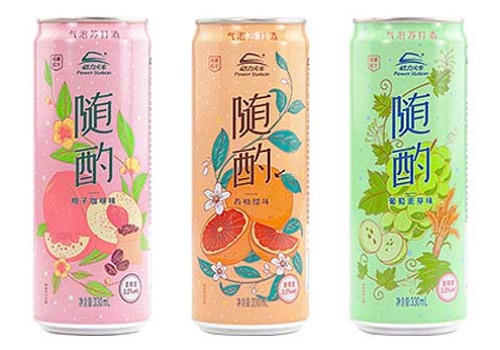
Entrant Company
The Box Brand Design Ltd.
Category
Packaging Design - Wine, Beer & Liquor


Entrant Company
ASL Landscape Design Group Shenzhen
Category
Landscape Design - Commercial Landscape

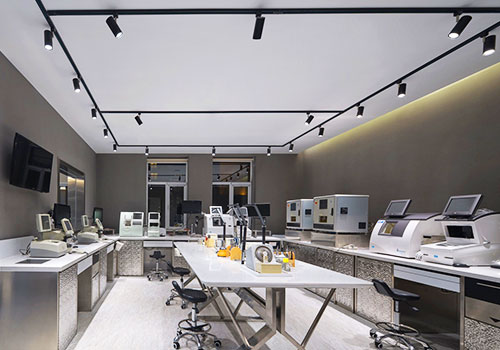
Entrant Company
GUANGZHOU CHENGYI DECORATION ENGINEERING CO., LTD.
Category
Interior Design - Office

