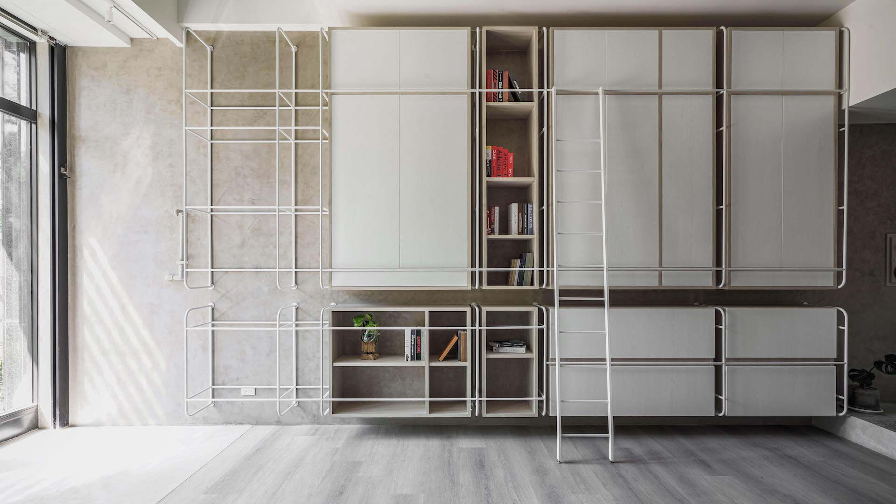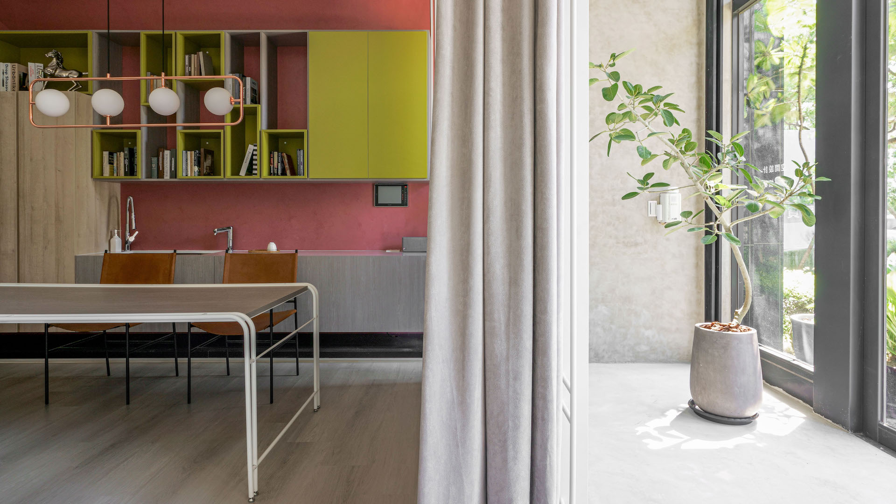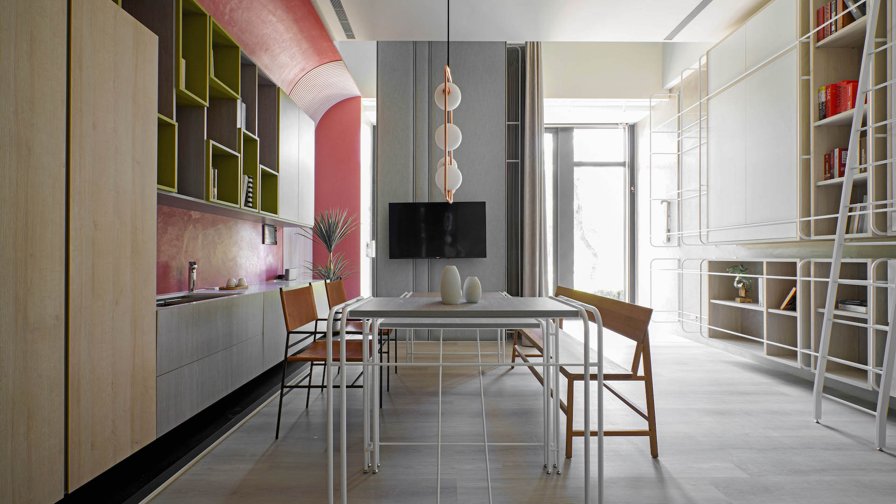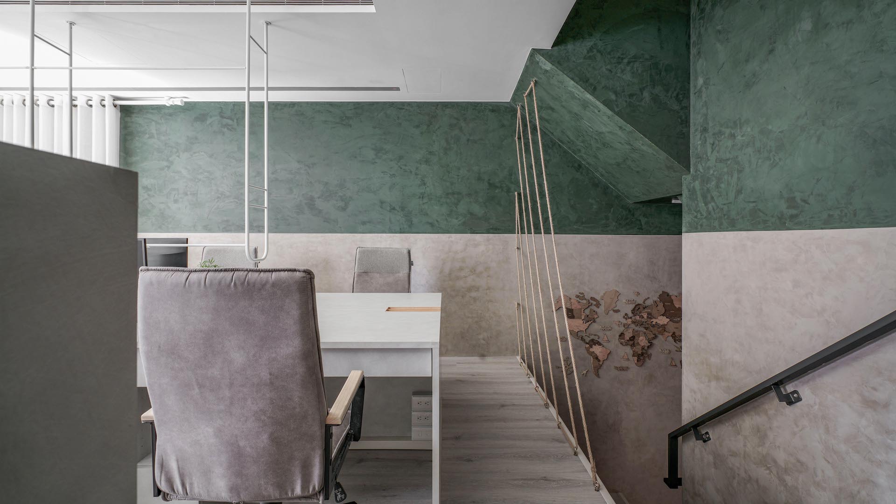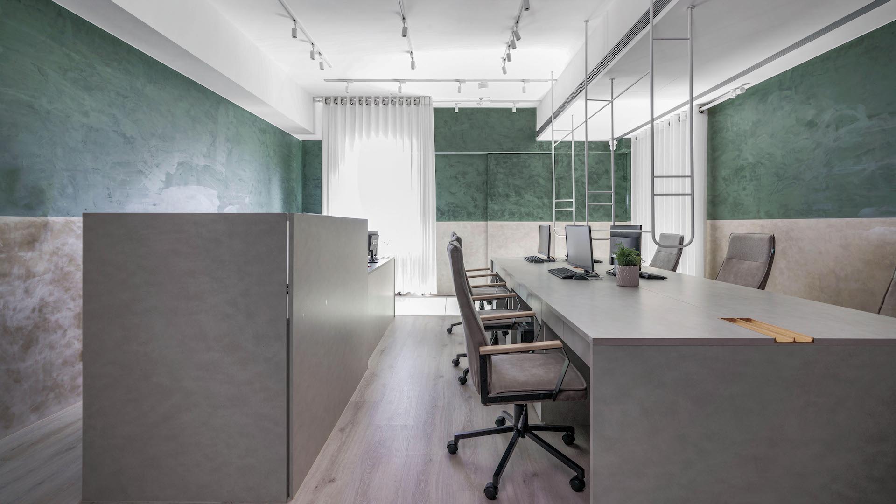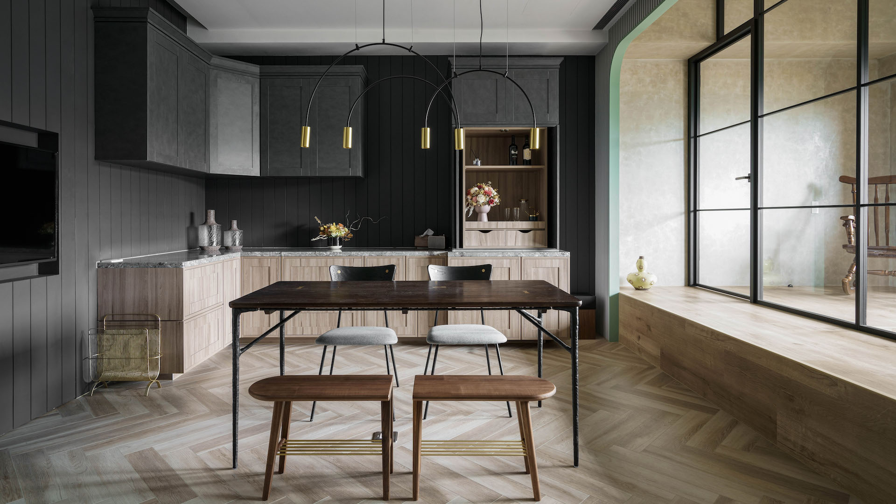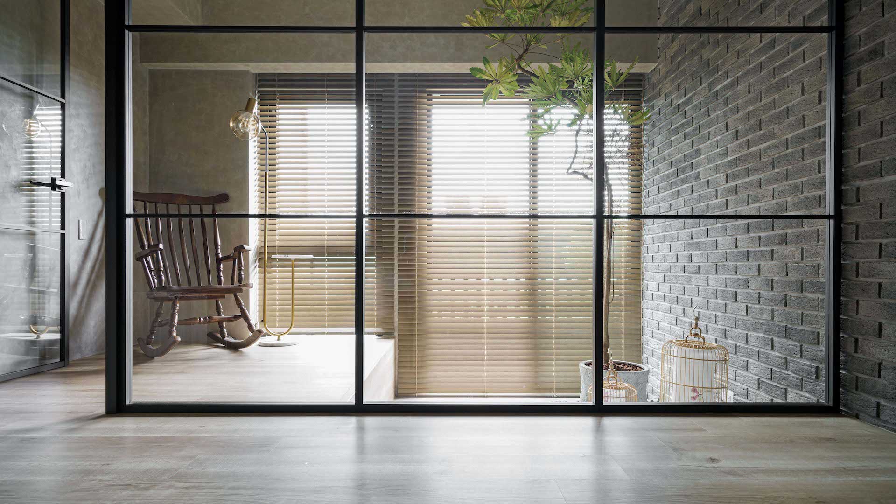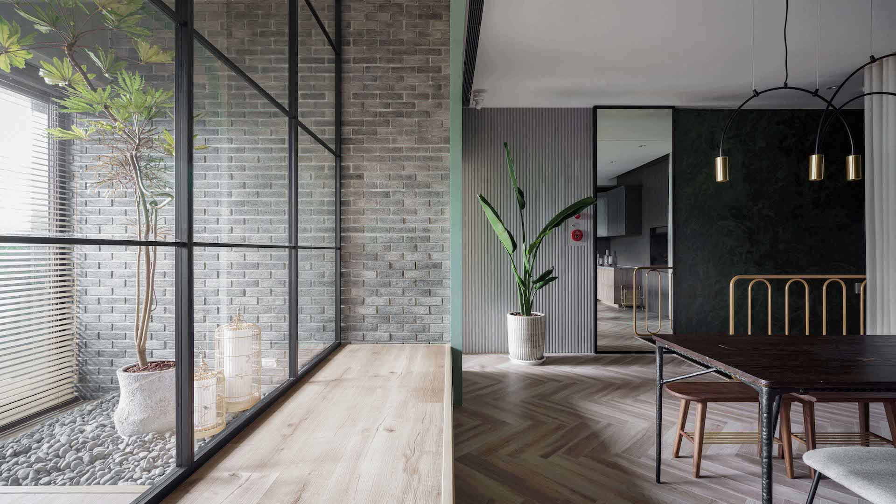2021 | Professional
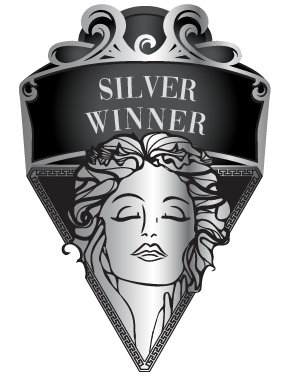
THE MOO
Entrant Company
THEMOO.CO
Category
Interior Design - Office
Client's Name
CHEN
Country / Region
Taiwan
The space of the three-story building divides the reception and office areas, using wall fusion, and subtracting the three-story space to reduce the depth of the space and the color theme picture.
The space and color performance is the reception on the first floor-homeopathy, the office on the second floor-coordination and stability, and the rest-quiet on the third floor.
Credits

Entrant Company
Cowan Australia
Category
Packaging Design - Health & Wellness

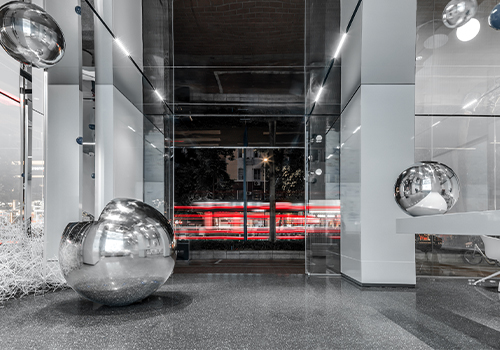
Entrant Company
Guangzhou Benzhi Decoration Design Co., Ltd
Category
Interior Design - Showroom / Exhibit

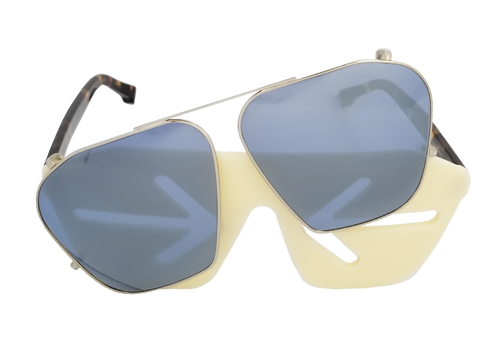
Entrant Company
Winky International Ltd - BIG HORN
Category
Fashion Design - Eyewear

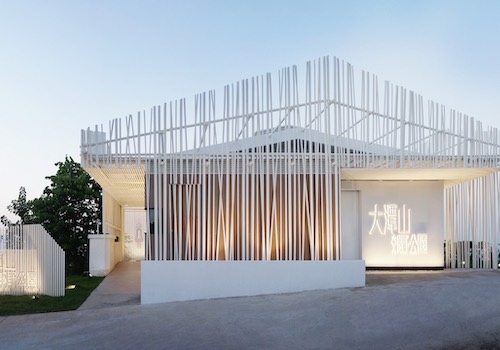
Entrant Company
THE VOLKS DESIGN
Category
Architectural Design - Infrastructure (NEW)

