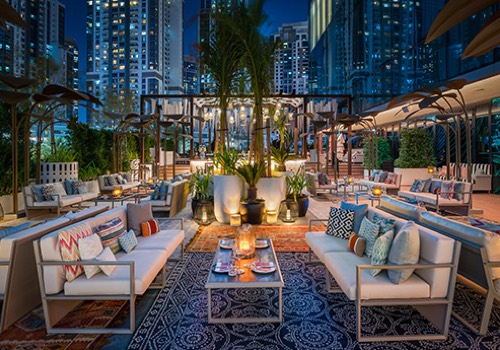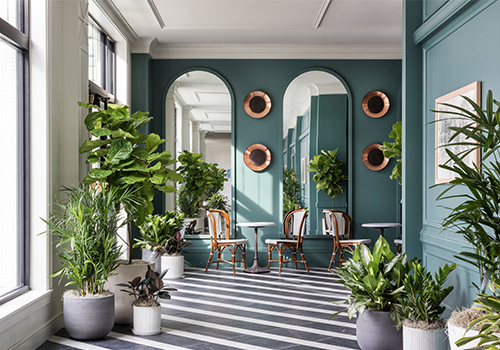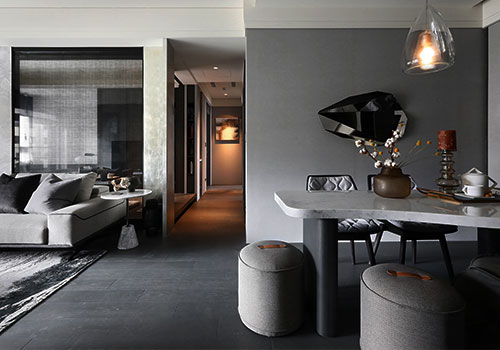2021 | Professional

Jiangyin Central Mansion Sales Gallery
Entrant Company
SWS Group
Category
Interior Design - Commercial
Client's Name
Jiangyin Zhuosheng Real Estate Co., Ltd.
Country / Region
China
The project is located in the east area of Jiangyin City, positioning Jiangyin as the "living room", which is a key development area of the government. The plot is close to the center of the old city and can share the high-quality supporting resources of the old city. At the same time, it also enjoys the benefits brought by the modern planning of the new city and the huge development potential of the plot.
The overall planning of the indoor space of Jiangyin Central Mansion is based on the conditions of the building and the landscape, and the layout of the space is closely integrated with the building and the landscape to form an organic whole. The SWS Group is responsible for the role of interior design. The design team has launched a "light-seeking garden" story from several aspects: Prelude of Light, Movement of Light, Pathway of Light, Jungle of Light, and " "Light" is the space code, connecting the inside and outside of the space. The spatial pattern is inspired by the garden style, one scene at a time, and the scene moves step by step.
Credits

Entrant Company
LastObject
Category
Product Design - Beauty, Personal Care & Cosmetic Products


Entrant Company
Bishop Design by Paul Bishop
Category
Interior Design - Renovation


Entrant Company
DLR Group
Category
Interior Design - Hospitality


Entrant Company
ShiuanYuan Group
Category
Interior Design - Residential










