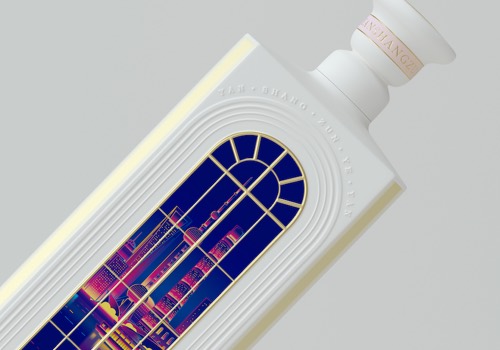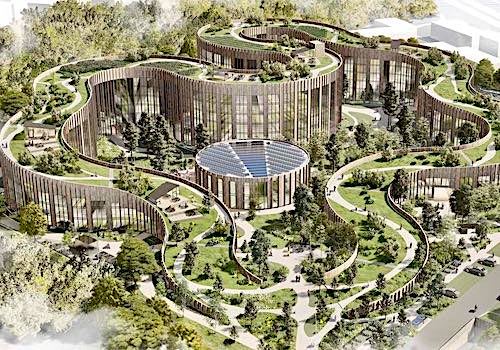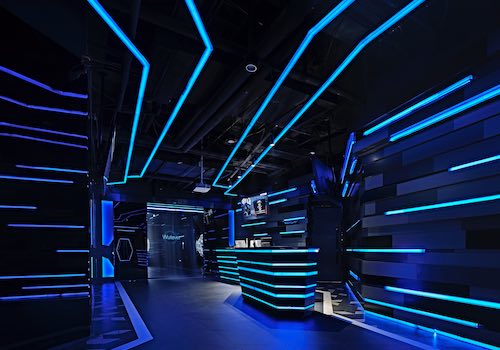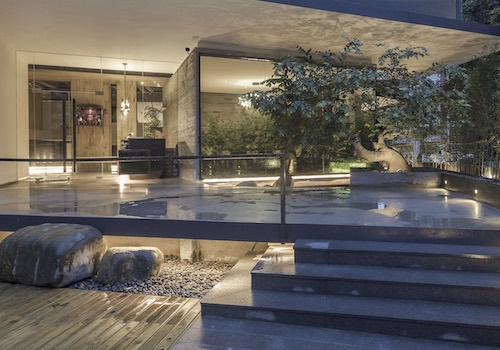2021 | Professional

Wuzhen Silk Guild Club
Entrant Company
/
Category
Interior Design - Hotels & Resorts
Client's Name
Country / Region
China
Combining the styles of traditional Chinese residence with the mansions in 1920s and 30s, it embraces the uniqueness of South China courtyard cluster. As the highest-level clubhouse in the scenic area, it will serve World Internet Conference and welcome distinguished guests from all over the world after its completion. In the context of this famous cultural town which vividly tells the story of contemporary China, the design deeply excavates Chinese culture and Wuzhen features, and pushes the spirit of Chinese quality mansion to a new height. At the same time, the new Chinese style, matched with Chinese red and emerald green, and dotted with western furniture at local parts, is applied to form a new Oriental aesthetics with unique characteristics.
Walking along the roofed corridor into the lobby of the clubhouse, guests come to the first entrance of a typical trio-garden Chinese courtyard building, where the design adopts the technique of “gold-wrapped structure”, which keeps the original wood structure married with delicate surface materials to enhance the cultural vibe and luxury of the lobby space. The main background for the welcome reception in the lobby is a custom lotus-themed artwork, reflecting the integrity and grace of Wuzhen people. The guest rest area is decorated with black brocade, and the center of the lobby, created with an end view, echoes the artistic lanterns on the top, thus enhancing the sense of ceremony. The lobby lounge is separated by a yard, forming a three-in-one multi-level layout on the vertical axis, viewed from the lobby through the glass doors and windows of Chinese lattice, with style continuing the design technique of the lobby.
Going out of the lounge, passing the long walk, crossing the South China-style arch bridge, guests then step into the Chinese-style Meeting Hall. The progressive arch shapes on the top surface reflect each other with the crystal chandeliers applying traditional Chinese lattice window elements. The modeling of red screen is in harmony with the arched moon gate. Through the lattice window, the outdoor landscape interweaves with the angle change of illumination, forming a dynamic picture of light and shadow.
Credits

Entrant Company
song
Category
Packaging Design - Wine, Beer & Liquor


Entrant Company
Lars Gitz Architects
Category
Landscape Design - Public Landscape


Entrant Company
JFR Studio
Category
Interior Design - Sports / Entertainment


Entrant Company
FANCY DESIGN
Category
Interior Design - Restaurants & Bars










